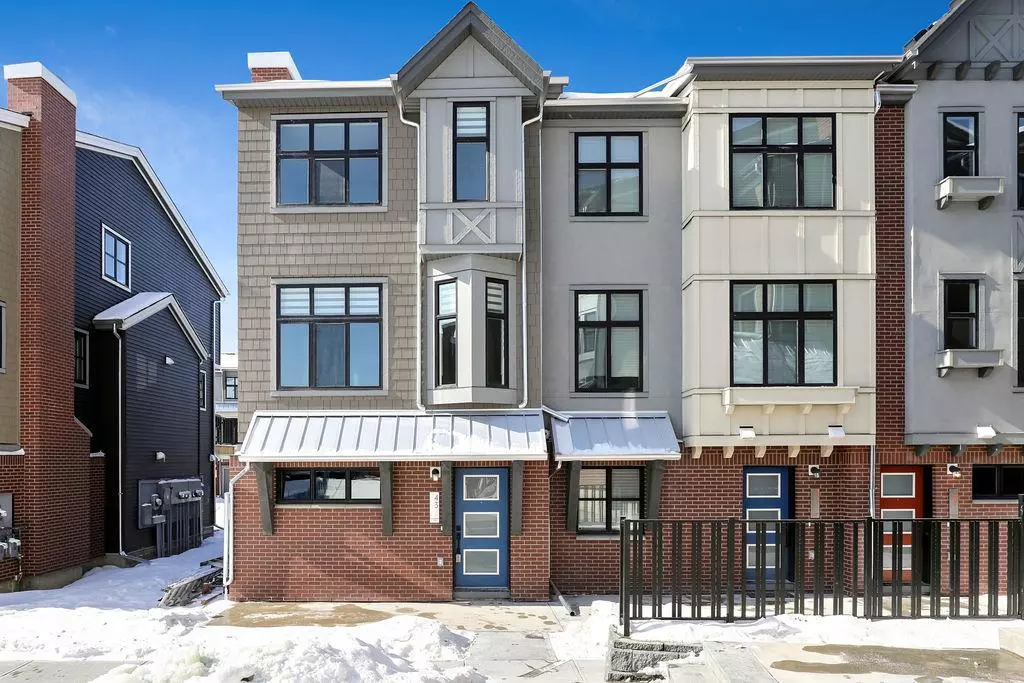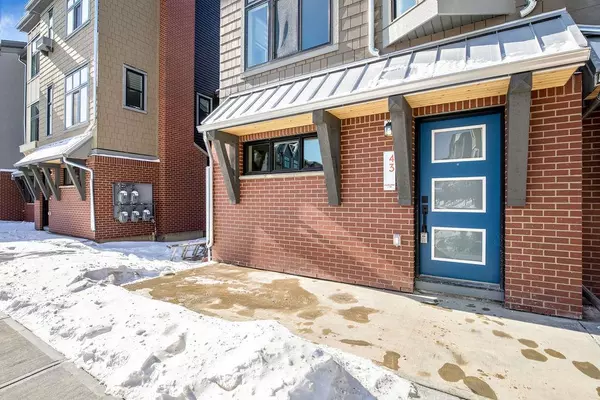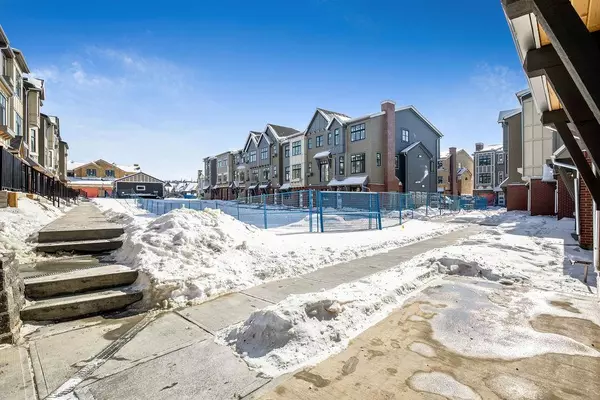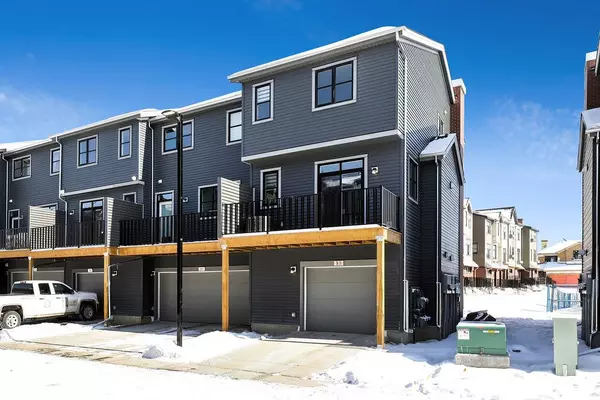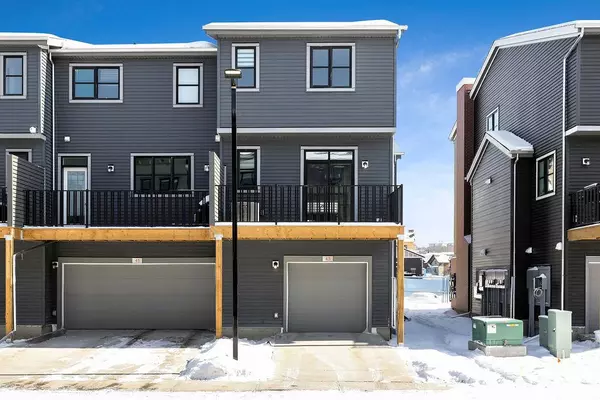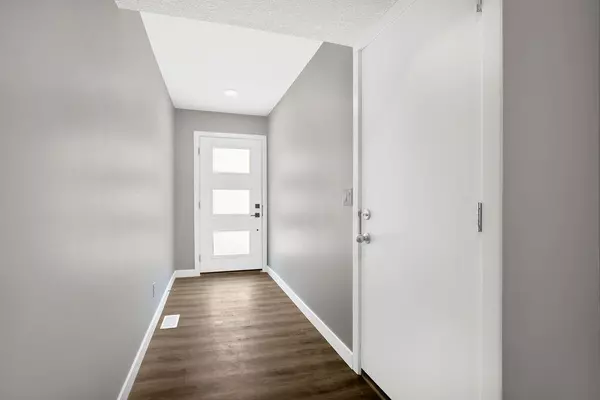$569,900
$569,000
0.2%For more information regarding the value of a property, please contact us for a free consultation.
3 Beds
3 Baths
1,299 SqFt
SOLD DATE : 04/07/2023
Key Details
Sold Price $569,900
Property Type Townhouse
Sub Type Row/Townhouse
Listing Status Sold
Purchase Type For Sale
Square Footage 1,299 sqft
Price per Sqft $438
Subdivision Springbank Hill
MLS® Listing ID A2030135
Sold Date 04/07/23
Style 2 Storey,Side by Side
Bedrooms 3
Full Baths 2
Half Baths 1
Condo Fees $259
Originating Board Calgary
Year Built 2022
Annual Tax Amount $1,255
Tax Year 2022
Property Description
BACK ON MARKET - BUYER FINANCING WAS NOT APPROVED. BRAND NEW! This great new townhome in Wildflower by Avi is an excellent opportunity to own your new home without waiting for the builder and months of delays. Enter a large spacious foyer through your own private entry door. Go up to the main level and you'll find a very spacious kitchen, quartz counters, SS appliance package and a large working/eating island. Tons of cabinets and lots of space to entertain. To the front of the home is a formal DR area with large bright windows and the patio doors to the deck. At the rear of the home, overlooking a green space, you find a large LR area that will be a delight to relax in. Upper floor hosts 2 nice sized kids rooms or use one for a perfect home office. The Mbdrm is spacious and includes a 3 pc bath with large walk in shower. The main bath is a 4 pc and includes a bathtub. Laundry is located on the 2nd floor for ease of those daily chores. A huge tandem garage with outcropping for additional storage awaits your cars. Nearby is a great environmental reserve, ravine and green spaces to enjoy your new home. All this located in prestigous Springbank Hill area of Spring Willow. New custom window blinds have just been installed, washer and dryer installed and the AIR CONDITIONER IS READY FOR A HOT SUMMER AHEAD!
Location
Province AB
County Calgary
Area Cal Zone W
Zoning R-2M
Direction W
Rooms
Other Rooms 1
Basement Finished, Full
Interior
Interior Features Granite Counters, Kitchen Island, No Animal Home, No Smoking Home
Heating Forced Air, Natural Gas
Cooling Central Air
Flooring Carpet, Ceramic Tile, Laminate
Appliance Central Air Conditioner, Dishwasher, Electric Stove, Garage Control(s), Microwave, Microwave Hood Fan, Refrigerator, Washer/Dryer, Window Coverings
Laundry Upper Level
Exterior
Parking Features Double Garage Attached, Garage Door Opener, Insulated, Tandem, Titled
Garage Spaces 2.0
Garage Description Double Garage Attached, Garage Door Opener, Insulated, Tandem, Titled
Fence None
Community Features Other, Park, Playground
Amenities Available None
Roof Type Asphalt Shingle
Porch Deck
Exposure W
Total Parking Spaces 3
Building
Lot Description Backs on to Park/Green Space, Cul-De-Sac, Landscaped
Foundation Poured Concrete
Architectural Style 2 Storey, Side by Side
Level or Stories Two
Structure Type Brick,Stucco,Wood Siding
New Construction 1
Others
HOA Fee Include Amenities of HOA/Condo,Common Area Maintenance,Insurance,Maintenance Grounds,Parking,Professional Management,Reserve Fund Contributions,Snow Removal
Restrictions See Remarks
Ownership Private
Pets Allowed Dogs OK, Yes
Read Less Info
Want to know what your home might be worth? Contact us for a FREE valuation!

Our team is ready to help you sell your home for the highest possible price ASAP
GET MORE INFORMATION
Agent

