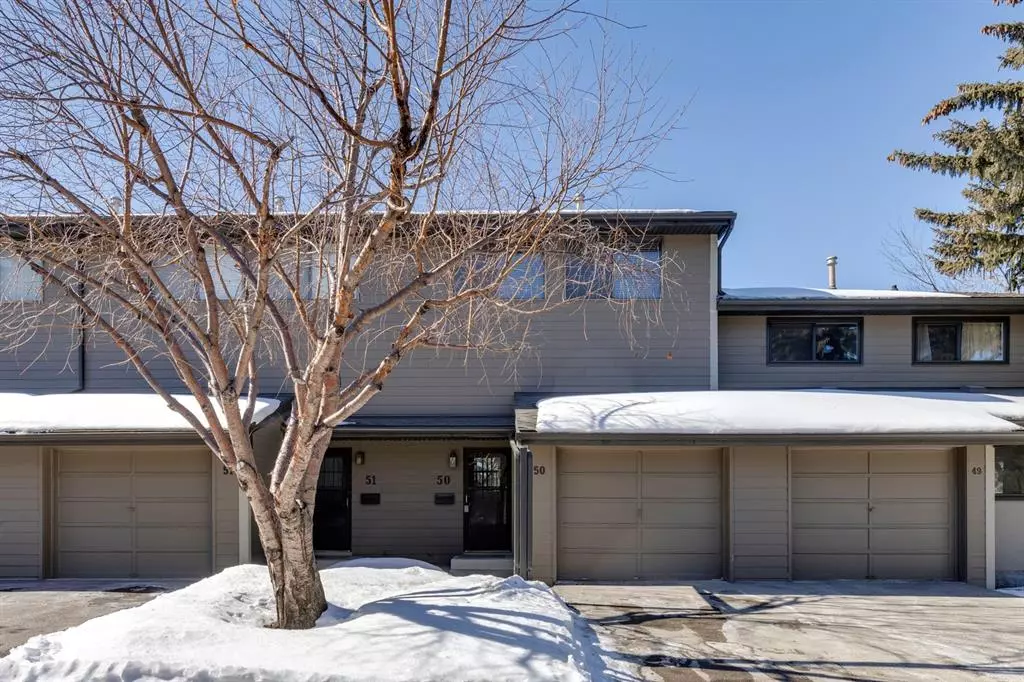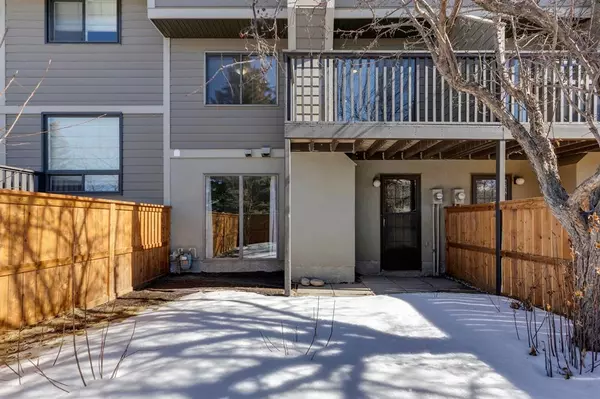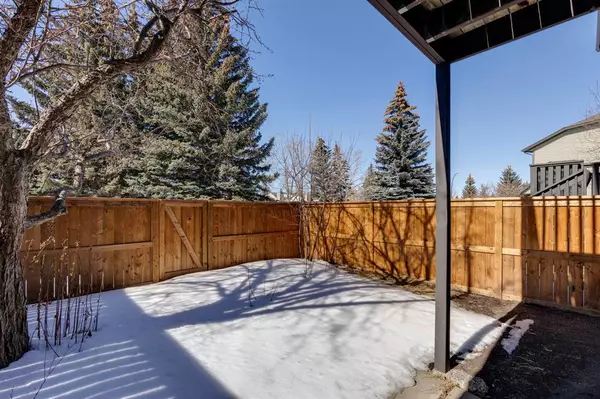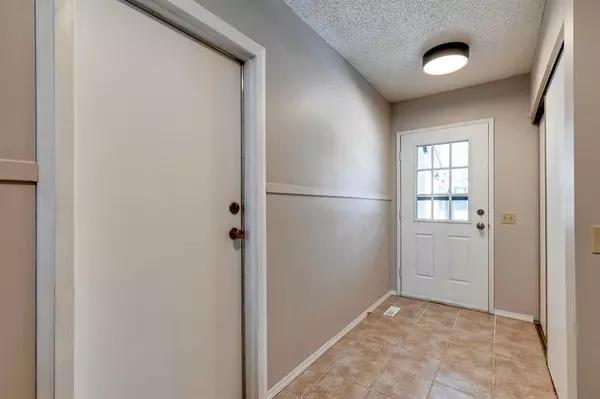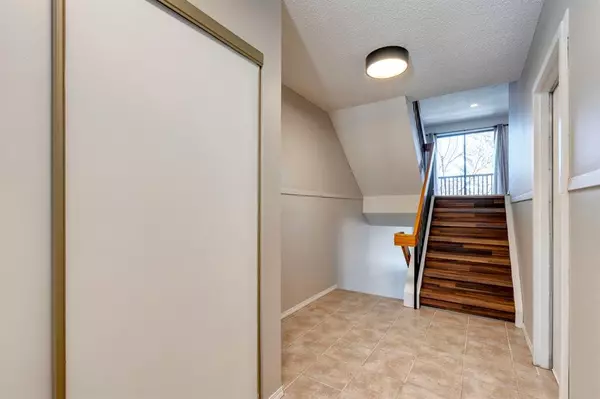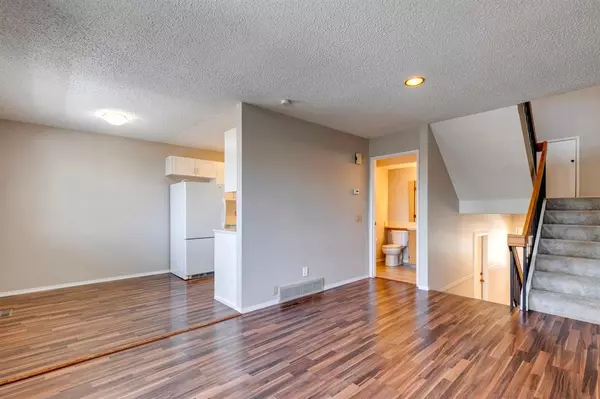$397,000
$399,900
0.7%For more information regarding the value of a property, please contact us for a free consultation.
2 Beds
2 Baths
1,212 SqFt
SOLD DATE : 04/04/2023
Key Details
Sold Price $397,000
Property Type Townhouse
Sub Type Row/Townhouse
Listing Status Sold
Purchase Type For Sale
Square Footage 1,212 sqft
Price per Sqft $327
Subdivision Glamorgan
MLS® Listing ID A2034282
Sold Date 04/04/23
Style Townhouse
Bedrooms 2
Full Baths 1
Half Baths 1
Condo Fees $383
Originating Board Calgary
Year Built 1979
Annual Tax Amount $2,159
Tax Year 2022
Property Description
OPPORTUNITY KNOCKS! Don't miss out on this RARE WALKOUT BASEMENT townhome with MODERN UPDATES in the well maintained and highly sought after WESTEDGE complex! Highlights of this bright and open unit include a RENOVATED KITCHEN with NEW white cabinets | QUARTZ counters | subway tile backsplash, NEW CARPETS throughout with plush underlay, FRESH PAINT, laminate flooring, updated lighting, a PRIVATE FENCED YARD in the back, and loads more! Walk into the main level to discover an open entry, modern lighting, and access to the large single garage with a high ceiling. Up the stairs you find the large living/dining area (perfect for entertaining), the new kitchen, a half bath and laundry area, and access to the main level balcony. The 2nd level showcases a massive primary bedroom with a cheater door to the full bathroom, a second large bedroom, and a large open loft/flex area that also has the potential to be converted to a 3rd bedroom. The WALKOUT basement area is bright and open with a large entertainment area, a cozy wood fireplace, and access to the private fenced yard for your summer retreat! This unique townhome is situated backing onto a treed greenspace for more privacy. Convenience is all around with Glamorgan Park across from the complex, and quick access to all the local amenities, groceries, restaurants, shopping, public transit, North Glenmore Park, and Signal Hill Shopping. This home offers a mix of modern finishings with character accents, and is a must see… come check it out before it's gone!
Location
Province AB
County Calgary
Area Cal Zone W
Zoning M-CG d44
Direction SW
Rooms
Basement Finished, Walk-Out
Interior
Interior Features Quartz Counters, See Remarks, Separate Entrance
Heating Forced Air, Natural Gas
Cooling None
Flooring Carpet, Laminate, Linoleum, Tile
Fireplaces Number 1
Fireplaces Type Basement, Brick Facing, Wood Burning
Appliance Dishwasher, Dryer, Electric Stove, Garage Control(s), Range Hood, Refrigerator, Washer, Window Coverings
Laundry Main Level
Exterior
Parking Features Driveway, Single Garage Attached
Garage Spaces 1.0
Garage Description Driveway, Single Garage Attached
Fence Fenced
Community Features Park, Playground, Schools Nearby, Shopping Nearby, Sidewalks, Street Lights
Amenities Available Visitor Parking
Roof Type Asphalt Shingle
Porch Balcony(s), Patio
Exposure SW
Total Parking Spaces 2
Building
Lot Description Backs on to Park/Green Space, Treed
Foundation Poured Concrete
Architectural Style Townhouse
Level or Stories Two
Structure Type Cement Fiber Board,Wood Frame
Others
HOA Fee Include Common Area Maintenance,Insurance,Maintenance Grounds,Professional Management,Reserve Fund Contributions,Sewer,Snow Removal,Trash,Water
Restrictions Pet Restrictions or Board approval Required
Tax ID 76613888
Ownership Private
Pets Allowed Restrictions, Call, Yes
Read Less Info
Want to know what your home might be worth? Contact us for a FREE valuation!

Our team is ready to help you sell your home for the highest possible price ASAP
GET MORE INFORMATION
Agent

