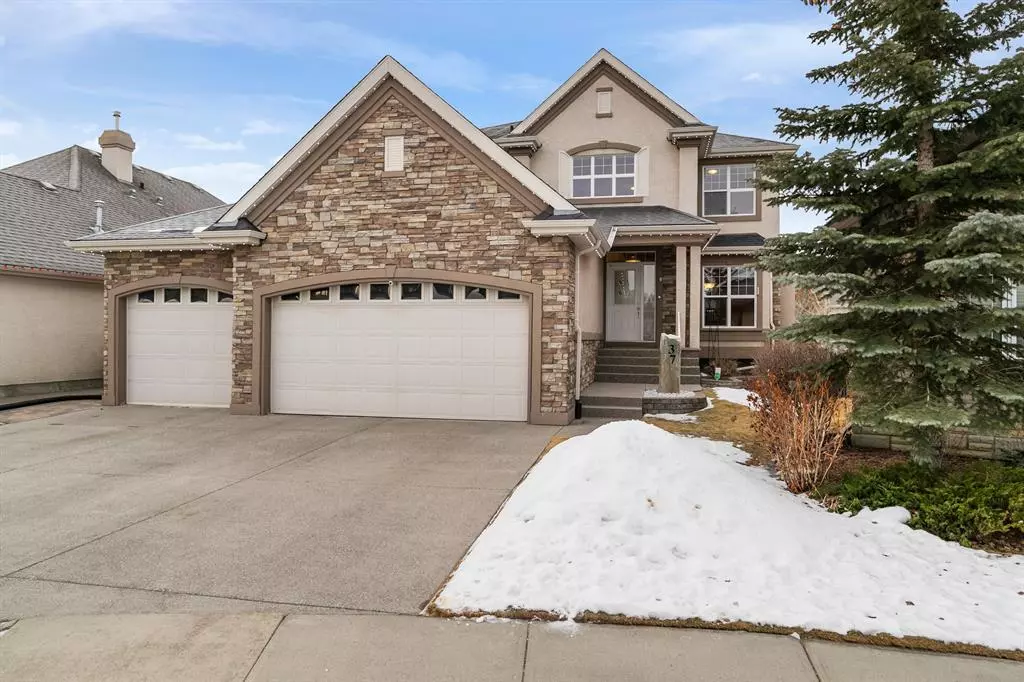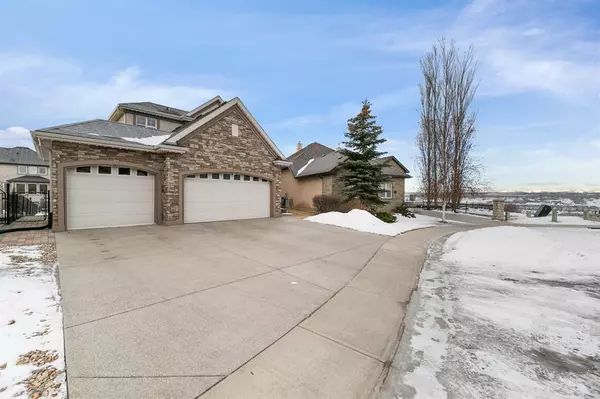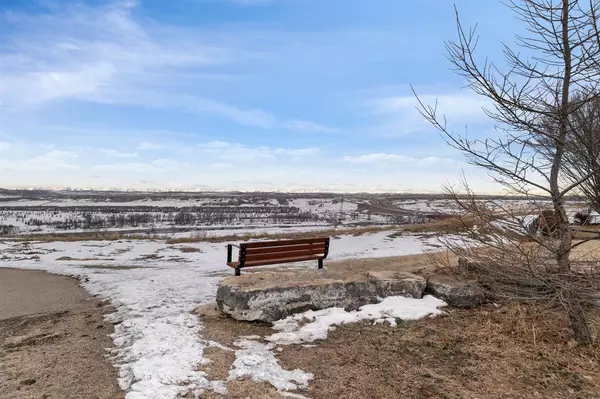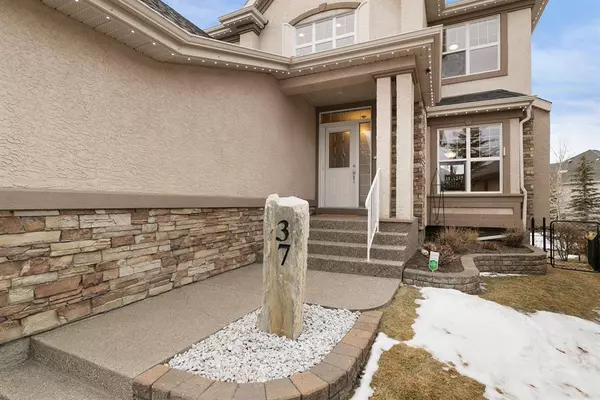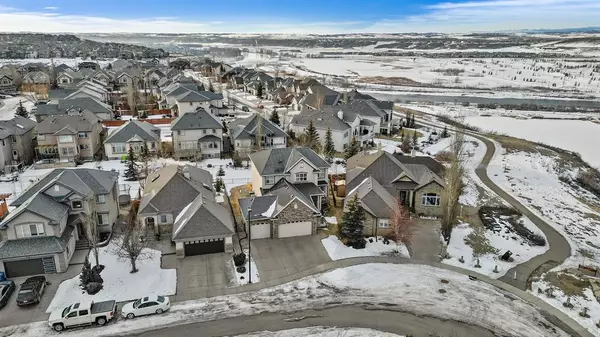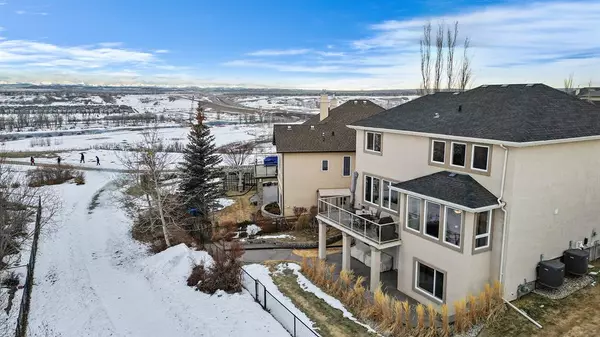$949,900
$949,900
For more information regarding the value of a property, please contact us for a free consultation.
4 Beds
4 Baths
2,594 SqFt
SOLD DATE : 04/03/2023
Key Details
Sold Price $949,900
Property Type Single Family Home
Sub Type Detached
Listing Status Sold
Purchase Type For Sale
Square Footage 2,594 sqft
Price per Sqft $366
Subdivision Cranston
MLS® Listing ID A2029999
Sold Date 04/03/23
Style 2 Storey
Bedrooms 4
Full Baths 3
Half Baths 1
HOA Fees $15/ann
HOA Y/N 1
Originating Board Calgary
Year Built 2005
Annual Tax Amount $5,369
Tax Year 2022
Lot Size 6,350 Sqft
Acres 0.15
Property Description
*2ND HOME IN FROM RIDGE*BEAUTIFUL VIEWS*CERTIFIED JAYMAN BUILT HOME*FULLY FINISHED WALK OUT TO GREENSPACE/PATH THAT OPENS UP TO THE RIDGE*Immaculately maintained and for the first time ever on the market we are pleased to introduce 37 Cranleigh Park SE. An expansive home for the discerning buyer offering over 3500+ square feet of developed living space complimented with a TRIPLE ATTACHED HEATED GARAGE, exquisite landscaping, exposed aggregate driveway and front walk, GEMSTONE LIGHTS, stone accents and views from both front and back. Sure to impress, you immediately notice the care to detail these original home owners have taken with this beautiful home. A custom made address stone feature invites you to the front door where you are invited in to an abundance of space offering ample room for all of your entertaining needs. A formal dining room that seamlessly transitions to the spacious living room offering custom wood built-ins, built-in speakers and expansive windows that invite a tremendous amount of natural daylight in. Timeless design and colors in the kitchen showcase a large central island, tons of cabinetry including pot drawers, sleek stainless steel appliances, a large walk through with study nook and TWO WALK-IN PANTRIES and laundry room with sink adjacent to the walk-in closet and mud room. The sizeable breakfast nook overlooks the stunning back yard, view and opens up to the maintenance free deck with glass railing. The upper level features a great office area that overlooks the stairs, open to below, with custom built-ins, main bath for guests and the primary suite which boasts dual vanities, large soaker tub, over sized stand alone shower and 2 closets-one being a walk-in with built-ins. The FULLY FINISHED WALK-OUT WITH IN FLOOR HEATING lower level creates a space to enjoy movie night, game night or additional space for guests to have their privacy as there is a FOURTH BEDROOM with WALK-IN closet and a FULL BATH. Additionally, a BRAND NEW FURNACE has just been installed. Walk through the double doors out to the nicely curated back yard oasis with a stamped concrete patio accented with landscape lighting, landscape designed with additional privacy in mind on the lower level, underground irrigation, 2 A/C's and chain link fence to allow the natural landscape to expand past the large yard. Welcome home to a mature neighbourhood in a highly sought after location within Cranston where neighbours take pride in ownership and enjoy the trails, views and close by amenities at their fingertips. Call your friendly REALTOR(R) to book a viewing!
Location
Province AB
County Calgary
Area Cal Zone Se
Zoning R-1
Direction NW
Rooms
Other Rooms 1
Basement Finished, Walk-Out
Interior
Interior Features Built-in Features, Central Vacuum, Closet Organizers, Double Vanity, Granite Counters, Kitchen Island, No Smoking Home, Open Floorplan, Pantry, Recessed Lighting, See Remarks, Walk-In Closet(s)
Heating Forced Air, Natural Gas
Cooling Central Air
Flooring Carpet, Ceramic Tile, Hardwood
Fireplaces Number 1
Fireplaces Type Gas, Living Room, Mantle, Tile
Appliance Dishwasher, Dryer, Electric Stove, Microwave Hood Fan, Refrigerator, Washer
Laundry Laundry Room, Main Level, Sink
Exterior
Parking Features Aggregate, Garage Door Opener, Garage Faces Front, Heated Garage, Oversized, Triple Garage Attached
Garage Spaces 3.0
Garage Description Aggregate, Garage Door Opener, Garage Faces Front, Heated Garage, Oversized, Triple Garage Attached
Fence Fenced
Community Features Clubhouse, Park, Playground, Schools Nearby, Shopping Nearby, Sidewalks, Street Lights, Tennis Court(s)
Amenities Available Clubhouse, Playground
Roof Type Asphalt Shingle
Porch Deck, Patio, See Remarks
Lot Frontage 41.9
Exposure NW
Total Parking Spaces 6
Building
Lot Description Back Yard, Few Trees, Greenbelt, Landscaped, Street Lighting, Underground Sprinklers, Pie Shaped Lot, Views
Foundation Poured Concrete
Architectural Style 2 Storey
Level or Stories Two
Structure Type Stone,Stucco,Wood Frame
Others
Restrictions Utility Right Of Way
Tax ID 76389058
Ownership Private
Read Less Info
Want to know what your home might be worth? Contact us for a FREE valuation!

Our team is ready to help you sell your home for the highest possible price ASAP
GET MORE INFORMATION
Agent

