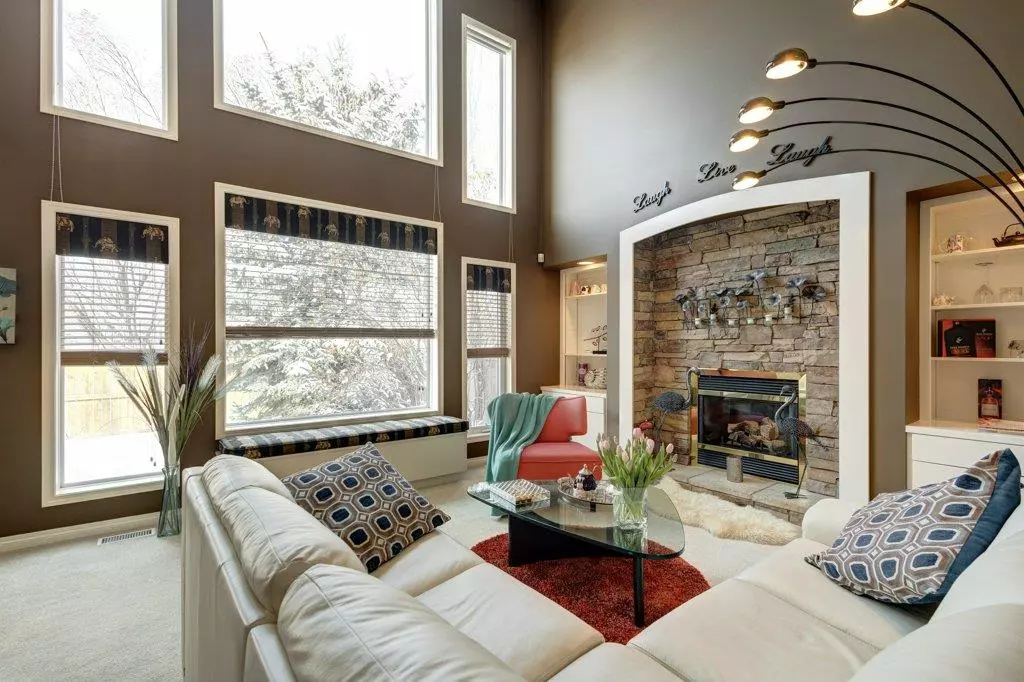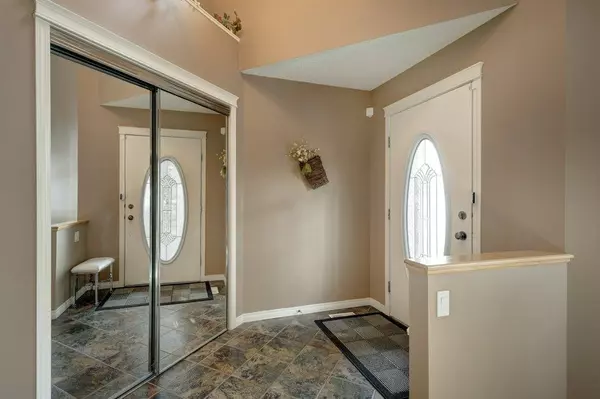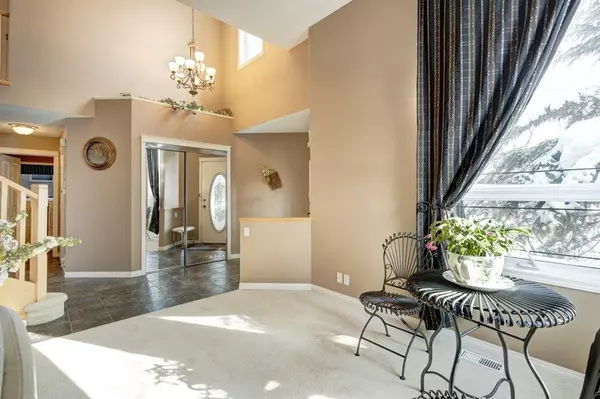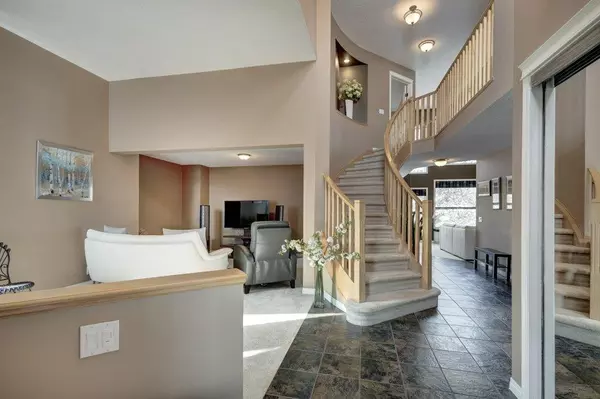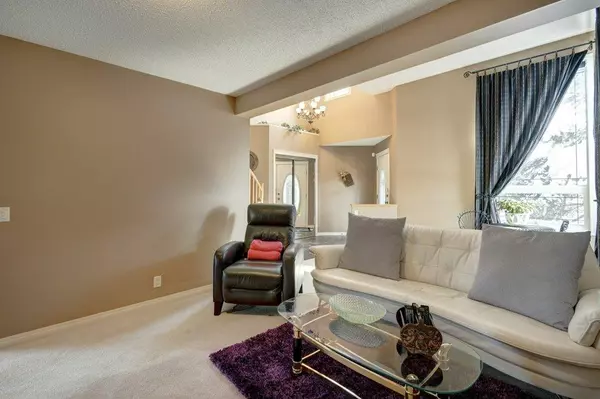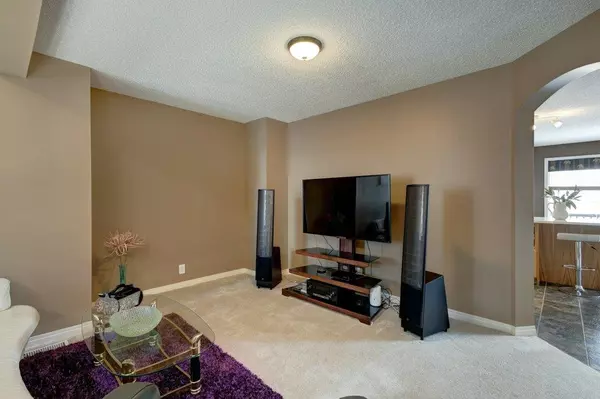$785,000
$799,000
1.8%For more information regarding the value of a property, please contact us for a free consultation.
4 Beds
4 Baths
2,466 SqFt
SOLD DATE : 04/03/2023
Key Details
Sold Price $785,000
Property Type Single Family Home
Sub Type Detached
Listing Status Sold
Purchase Type For Sale
Square Footage 2,466 sqft
Price per Sqft $318
Subdivision Cranston
MLS® Listing ID A2029256
Sold Date 04/03/23
Style 2 Storey
Bedrooms 4
Full Baths 3
Half Baths 1
HOA Fees $14/ann
HOA Y/N 1
Originating Board Calgary
Year Built 2002
Annual Tax Amount $4,297
Tax Year 2022
Lot Size 5,564 Sqft
Acres 0.13
Lot Dimensions West - 16.96m, North - 35m, East - 11.49m, South -16.21m, Southeast Corner - 19.8m
Property Description
Looking for the perfect place for you and your family? This well maintained, 2-story home by Baywest builder is located on a large corner lot and is the ultimate house for families. Facing the school playground in Cranston Community, this house gets loads of sunshine throughout the entire day. The large corner lot includes a spacious front yard and a driveway. When you enter, you'll be greeted by a beautiful, curved staircase leading you to the upstairs lounge. On the upper level, you'll find a total of three bedrooms and two full bathrooms. Two exceptionally large bedrooms each with closets and private bath access and a master suite. The 5 pc ensuite with a jetted soaker tub is also the perfect way to take some time for yourself. The master bedroom also includes a comfortable sitting area with beautiful views. Back on the main floor, a bright and spacious kitchen featuring hickory cabinets and a Centre island with a new quartz countertop will greet you and your cooking adventures. Adjacent to the kitchen is the living room, surrounded by built-ins and 16' ceilings. A Centre fireplace highlights the dining and living room, perfectly arranged for those special moments with your friends and family. The main floor also includes a private, yet convenient, study room and laundry room. Down another set of curved stairs is a fully finished basement, featuring a 4 pc bathroom, a large 4th bedroom, a recreational room, and an ample storage room. Gather some friends and family downstairs and play some exciting games and activities in the recreational room. Afterwards, go back upstairs to the private backyard and spend some time on the deck and patio. On top of it all, this house's recent upgrades include a high efficiency furnace (2022), a new roof (2017), and new backsplash and quartz countertop in the kitchen (2023), Stove (2020). The house also includes air conditioning and a central vacuum. Aside from the beautiful inside, this location is close to schools, transit, the hospital, a library, a YMCA, and a shopping Centre. A minute's walk will get you to the edge of the Bow River and access the hiking and biking trails with beautiful views of the Rocky Mountains. Don't miss this rare opportunity!!!
Location
Province AB
County Calgary
Area Cal Zone Se
Zoning R-1
Direction E
Rooms
Other Rooms 1
Basement Finished, Full
Interior
Interior Features Bookcases, Ceiling Fan(s), Central Vacuum, French Door, High Ceilings, Jetted Tub, Kitchen Island, No Animal Home, No Smoking Home, Open Floorplan, Pantry, Stone Counters, Storage, Walk-In Closet(s)
Heating Fireplace(s), Forced Air, Natural Gas
Cooling Central Air
Flooring Carpet, Tile, Vinyl
Fireplaces Number 1
Fireplaces Type Gas, Glass Doors, Great Room
Appliance Dishwasher, Electric Stove, Garage Control(s), Microwave, Range Hood, Refrigerator, Washer/Dryer, Window Coverings
Laundry In Unit, Main Level
Exterior
Parking Features Concrete Driveway, Double Garage Attached, Insulated, Oversized
Garage Spaces 2.0
Garage Description Concrete Driveway, Double Garage Attached, Insulated, Oversized
Fence Fenced
Community Features Golf, Park, Schools Nearby, Playground, Sidewalks, Street Lights, Tennis Court(s), Shopping Nearby
Amenities Available Park
Roof Type Asphalt Shingle
Porch Deck
Lot Frontage 37.7
Exposure E
Total Parking Spaces 4
Building
Lot Description Corner Lot, Environmental Reserve, No Neighbours Behind, Landscaped, Rectangular Lot, Treed, Views
Foundation Poured Concrete
Architectural Style 2 Storey
Level or Stories Two
Structure Type Stone,Stucco,Wood Frame
Others
Restrictions Building Design Size,Utility Right Of Way
Tax ID 76298481
Ownership Private
Read Less Info
Want to know what your home might be worth? Contact us for a FREE valuation!

Our team is ready to help you sell your home for the highest possible price ASAP
GET MORE INFORMATION
Agent

