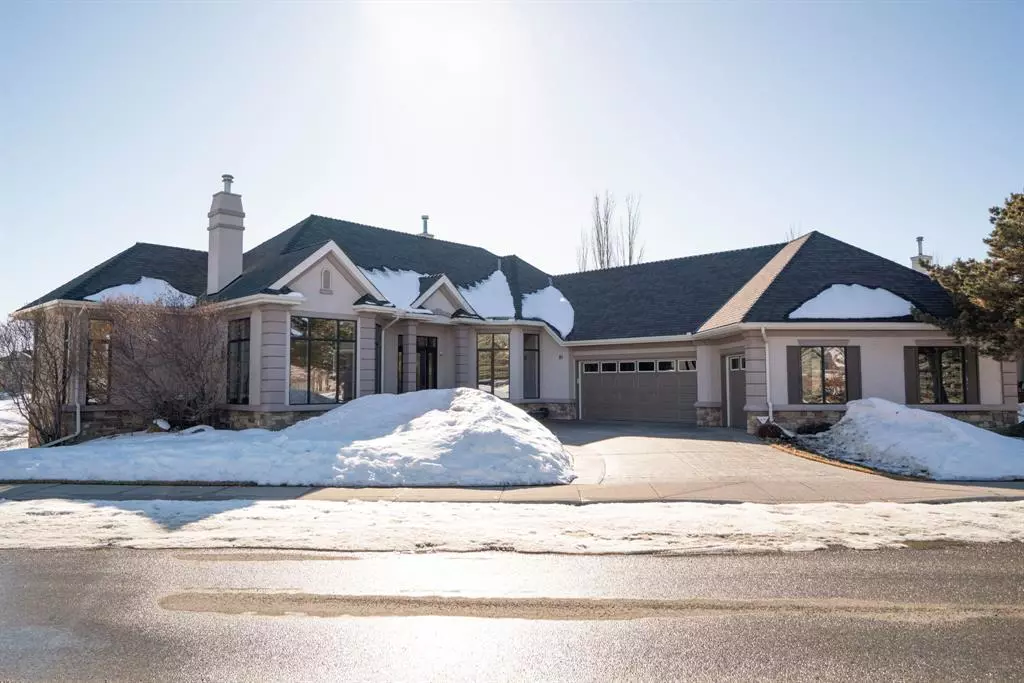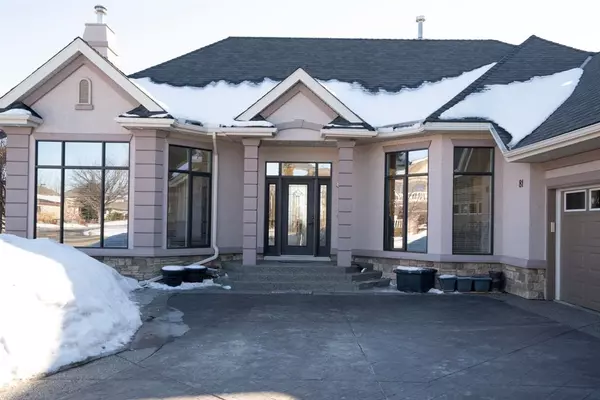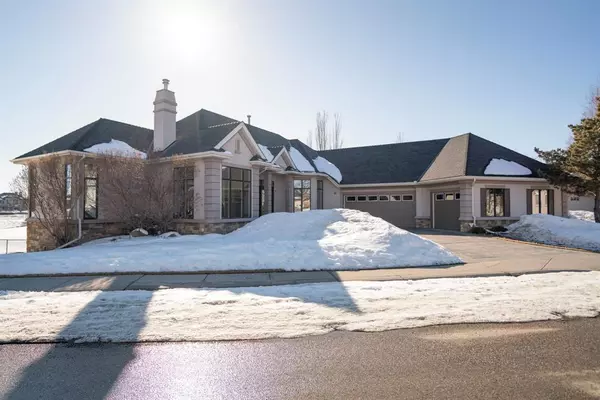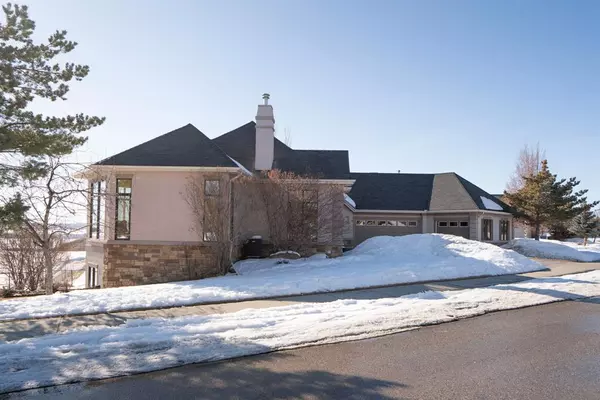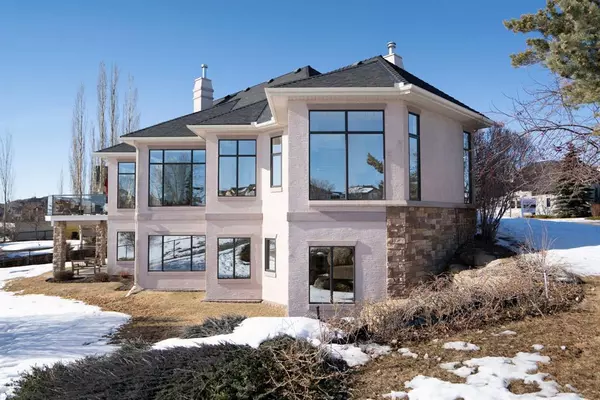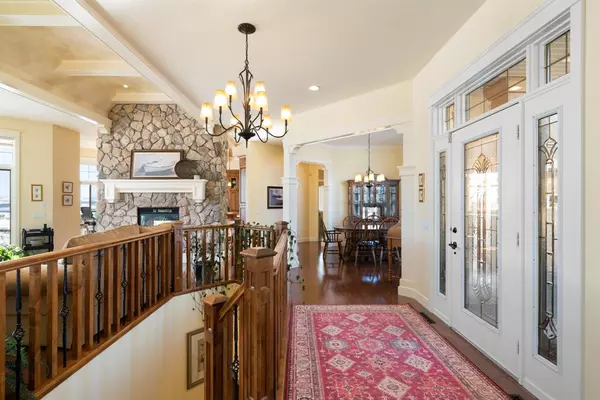$1,329,500
$1,375,000
3.3%For more information regarding the value of a property, please contact us for a free consultation.
3 Beds
4 Baths
1,857 SqFt
SOLD DATE : 04/01/2023
Key Details
Sold Price $1,329,500
Property Type Single Family Home
Sub Type Detached
Listing Status Sold
Purchase Type For Sale
Square Footage 1,857 sqft
Price per Sqft $715
Subdivision Cranston
MLS® Listing ID A2034023
Sold Date 04/01/23
Style Bungalow
Bedrooms 3
Full Baths 2
Half Baths 2
HOA Fees $15/ann
HOA Y/N 1
Originating Board Calgary
Year Built 2003
Annual Tax Amount $8,365
Tax Year 2022
Lot Size 0.258 Acres
Acres 0.26
Property Description
ORIGINAL owners of this AMAZING WALKOUT BUNGALOW - have decided it is time to let a new buyer - enjoy this incredible VIEW!! SW view of the MOUNTAINS & VALLEY. Just imagine the sunsets here.....this is your chance to LIVE ON THE RIDGE in Cranston Estates! Windows that allow natural light to flood in - from morning to night! Offering 1857 developed sq ft on the MAIN level + 1780 fully developed lower level = 3637 TOTAL living space. Oversized TRIPLE ATTACHED Garage that measures 47'6" x 28'9" - use as added storage, room for your summer car, street bikes, bicycles or any other toys you have! Stamped concrete driveway. Did you know this home was built by CEDARGLEN as a LOTTERY home in 2003? You can imagine the UPGRADED Features throughout! They have been in business for over 40 yrs & are still building in Cranston's Riverstone TODAY! Enter the foyer & you will be WOWED. High ceilings, Hardwood floors. Mn floor living area, separate dining room, DREAM kitchen with direct access to your new deck, main floor laundry, powder room, private OFFICE space & gorgeous PRIMARY bedroom w/5-piece luxury ensuite. Of course, you have AC! The lower level is like another home....so much living space - rec room (check out the bar area), media room, gym, play area, future pool table....the options are endless. Direct access to your ground level deck & yard space. IN FLOOR heat. PLUS, another full bath and 2 HUGE bedrooms complete this space. Walk out your FRONT DOOR & ENJOY the Bow River Pathways & unbelievable views from the RIDGE! Cranston is truly a nature lover's dream! Nearby Fish Creek Provincial Park, one of Canada's largest urban parks, awaits those wanting to enjoy a family picnic by the Bow River, walk the dog or spend a day cycling on over 100 kms of trails. The community is designed to feel secluded and a long distance from busy big city life. But it's only a short distance from important amenities. Seton is right next door - grab a meal, enjoy a pint of craft beer, or check out a movie at the new Cineplex Odeon theatre. The South Health Campus Hospital is a stone's throw away. Cranston's Century Hall, a 22,000-square-foot community centre, houses a gym & meeting/banquet rooms. Outside, expect year-round recreation at the splash park, outdoor hockey rink & 2.8-hectare private park. Add in access to public & catholic schools, parks, major roadways, transit + great Neighbours...what are you waiting for!?! More photos available - contact agent. Check out 3D Tour!
Location
Province AB
County Calgary
Area Cal Zone Se
Zoning R-1
Direction NE
Rooms
Other Rooms 1
Basement Finished, Walk-Out
Interior
Interior Features Beamed Ceilings, Bookcases, Built-in Features, Ceiling Fan(s), Central Vacuum, Closet Organizers, Double Vanity, Granite Counters, High Ceilings, Jetted Tub, Kitchen Island, No Animal Home, No Smoking Home, See Remarks, Storage, Walk-In Closet(s), Wet Bar, Wired for Sound
Heating In Floor, Forced Air, Natural Gas
Cooling Central Air
Flooring Carpet, Hardwood, Tile
Fireplaces Number 2
Fireplaces Type Basement, Decorative, Double Sided, Gas, Kitchen, Living Room, Mantle, Stone, Tile
Appliance Central Air Conditioner, Dishwasher, Dryer, Garage Control(s), Refrigerator, Stove(s), Washer, Window Coverings
Laundry Laundry Room, Main Level, Sink
Exterior
Parking Features Driveway, On Street, Oversized, Triple Garage Attached
Garage Spaces 3.0
Garage Description Driveway, On Street, Oversized, Triple Garage Attached
Fence Fenced
Community Features Clubhouse, Fishing, Park, Schools Nearby, Playground, Sidewalks, Street Lights, Shopping Nearby
Amenities Available Clubhouse, Other, Park, Playground, Recreation Facilities
Roof Type Asphalt Shingle
Porch Deck, Patio, See Remarks
Lot Frontage 174.94
Total Parking Spaces 5
Building
Lot Description Back Yard, Backs on to Park/Green Space, Corner Lot, Pie Shaped Lot, See Remarks, Views
Foundation Poured Concrete
Architectural Style Bungalow
Level or Stories One
Structure Type Stone,Stucco,Wood Frame
Others
Restrictions None Known
Tax ID 76298491
Ownership Private
Read Less Info
Want to know what your home might be worth? Contact us for a FREE valuation!

Our team is ready to help you sell your home for the highest possible price ASAP
GET MORE INFORMATION
Agent

