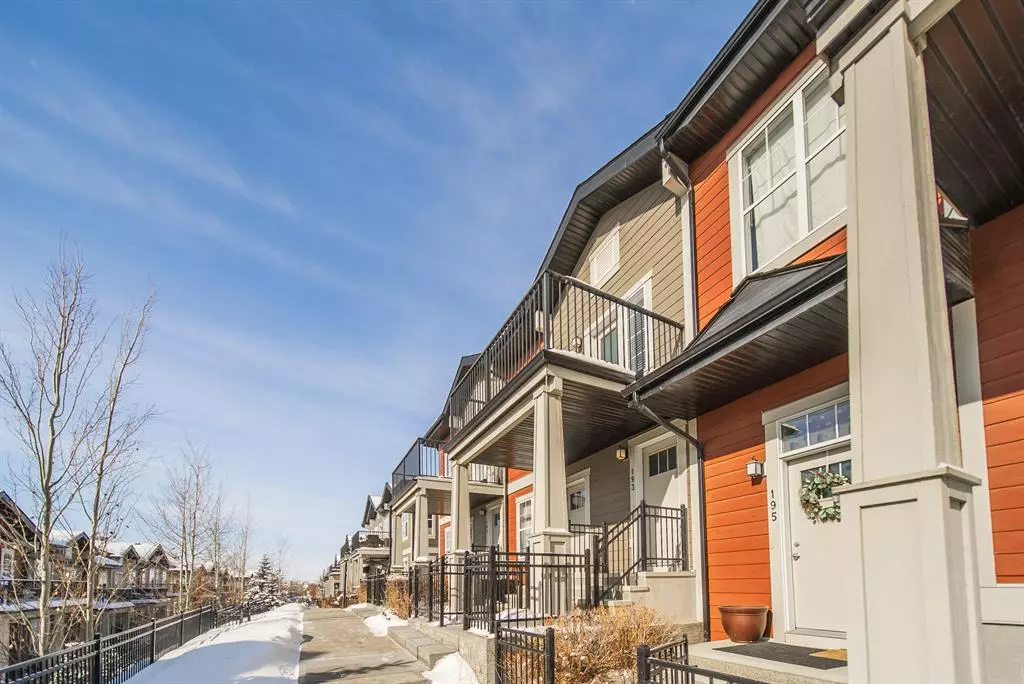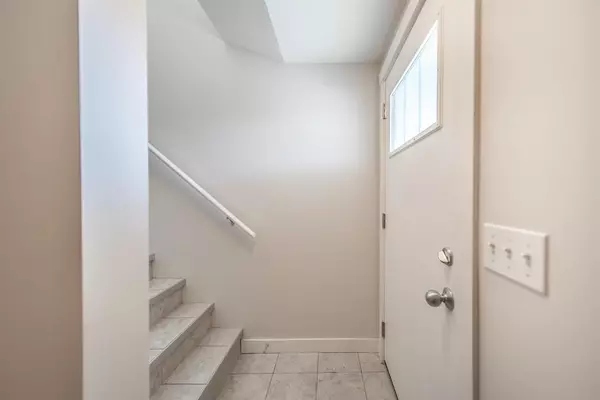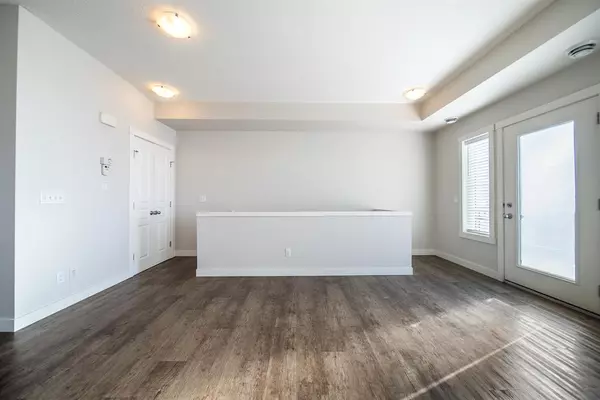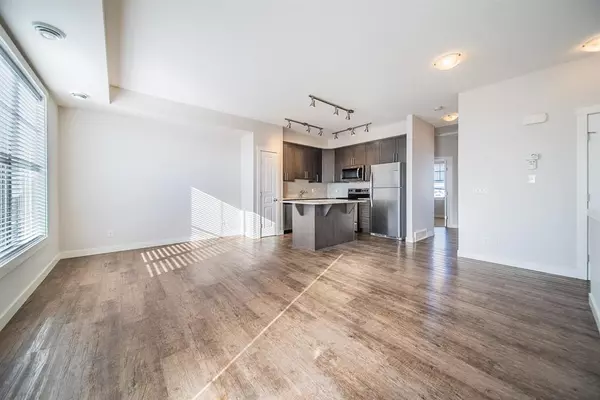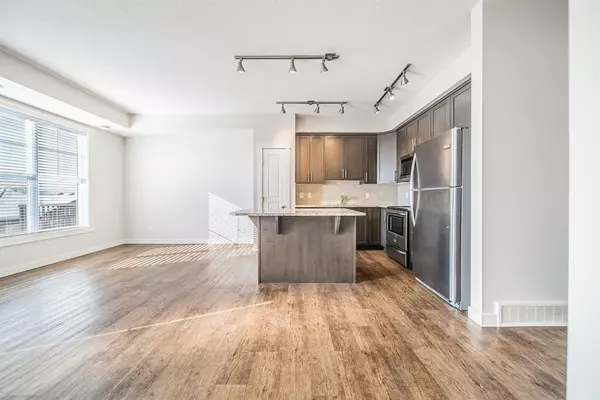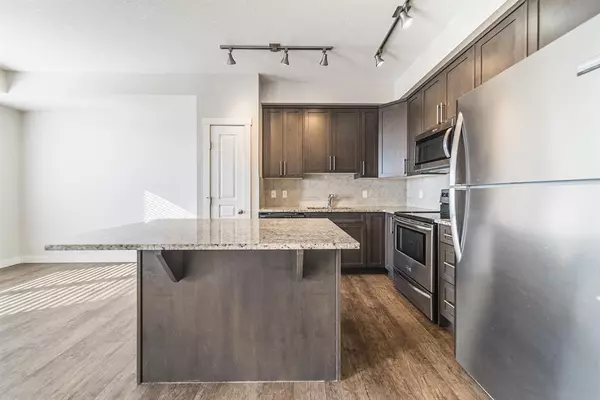$280,000
$280,000
For more information regarding the value of a property, please contact us for a free consultation.
2 Beds
1 Bath
833 SqFt
SOLD DATE : 03/31/2023
Key Details
Sold Price $280,000
Property Type Townhouse
Sub Type Row/Townhouse
Listing Status Sold
Purchase Type For Sale
Square Footage 833 sqft
Price per Sqft $336
Subdivision Cranston
MLS® Listing ID A2029757
Sold Date 03/31/23
Style Bungalow
Bedrooms 2
Full Baths 1
Condo Fees $235
HOA Fees $14/ann
HOA Y/N 1
Originating Board Calgary
Year Built 2013
Annual Tax Amount $1,680
Tax Year 2022
Property Description
Great Value in this immaculate top floor, 2 Bedroom & 1 bathroom stacked townhome in Cranston with a single attached garage for only $1240 a month with 5% down! Greeted with tons of natural light, vinyl flooring, freshly painted walls, central A/C & well-appointed kitchen that offers maple cabinets, brand new kitchen faucet, stainless steel appliances with a brand new over the range microwave. Enjoy sitting on your south facing balcony in the sunshine! Just outside this complex are a few bus stops, school, parks and within 10 min walk to amenities! Great location and low condo fees are a bonus! Unbelievable Pride of ownership –come check it out today!
Location
Province AB
County Calgary
Area Cal Zone Se
Zoning M-1
Direction S
Rooms
Basement None
Interior
Interior Features Open Floorplan
Heating Forced Air
Cooling Central Air
Flooring Carpet, Vinyl
Appliance Central Air Conditioner, Dishwasher, Electric Stove, Garage Control(s), Microwave Hood Fan, Refrigerator, Window Coverings
Laundry In Hall
Exterior
Parking Features Single Garage Attached
Garage Spaces 1.0
Garage Description Single Garage Attached
Fence Fenced
Community Features Playground, Schools Nearby, Shopping Nearby
Amenities Available Visitor Parking
Roof Type Asphalt Shingle
Porch Deck
Exposure S
Total Parking Spaces 1
Building
Lot Description Back Lane
Foundation Poured Concrete
Architectural Style Bungalow
Level or Stories One
Structure Type Vinyl Siding
Others
HOA Fee Include Insurance,Professional Management,Reserve Fund Contributions,Sewer,Snow Removal,Water
Restrictions None Known
Tax ID 76625908
Ownership Private
Pets Allowed Restrictions
Read Less Info
Want to know what your home might be worth? Contact us for a FREE valuation!

Our team is ready to help you sell your home for the highest possible price ASAP
GET MORE INFORMATION
Agent

