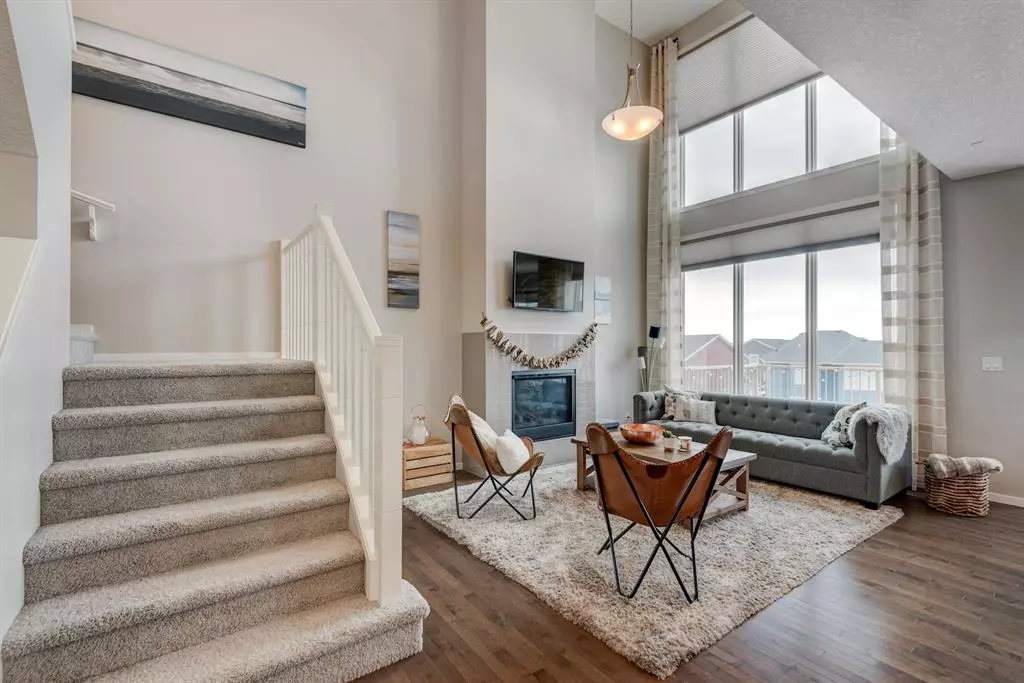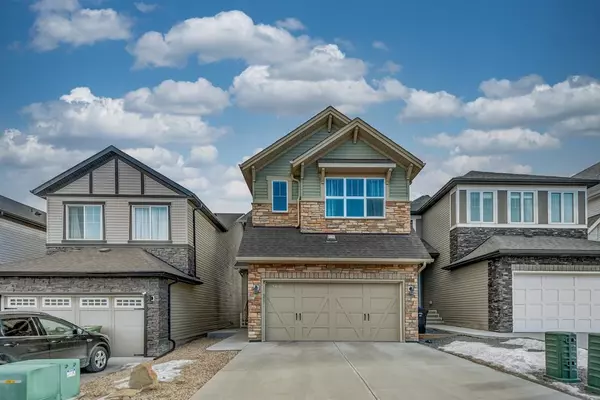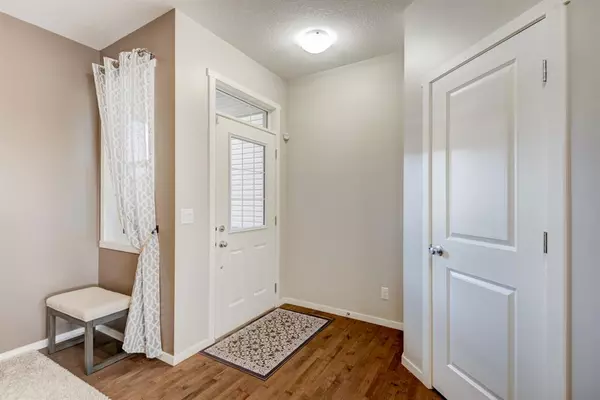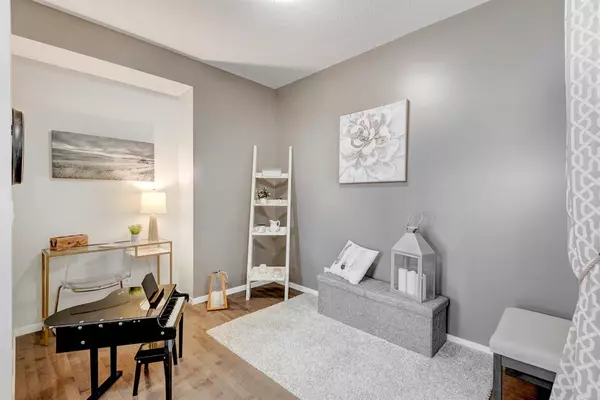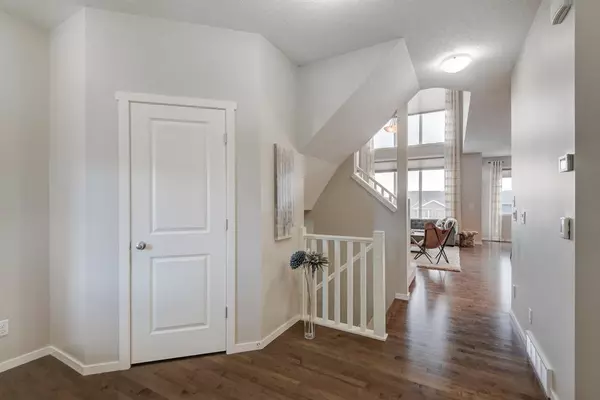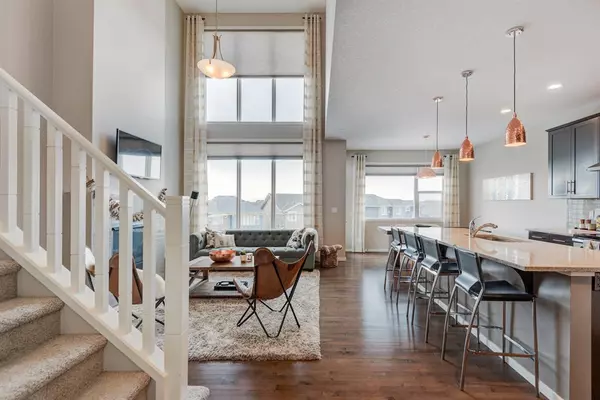$769,900
$799,000
3.6%For more information regarding the value of a property, please contact us for a free consultation.
4 Beds
4 Baths
2,049 SqFt
SOLD DATE : 03/29/2023
Key Details
Sold Price $769,900
Property Type Single Family Home
Sub Type Detached
Listing Status Sold
Purchase Type For Sale
Square Footage 2,049 sqft
Price per Sqft $375
Subdivision Nolan Hill
MLS® Listing ID A2025902
Sold Date 03/29/23
Style 2 Storey
Bedrooms 4
Full Baths 3
Half Baths 1
HOA Fees $8/ann
HOA Y/N 1
Originating Board Calgary
Year Built 2015
Annual Tax Amount $4,704
Tax Year 2022
Lot Size 3,252 Sqft
Acres 0.07
Property Description
Welcome Home to your stunning 4-bedroom Executive Walkout built in 2015, in the amazing NW community of Nolan Hill. The exterior frontage is upgraded with cultured stone to add to the curb appeal of this contemporary 2 story home. Quality and craftsmanship are truly represented here with a layout that gives you everything you are looking for in a truly magnificent property. There is a cozy front den, great for homework, music, reading or relaxing. Imagine entertaining your guests in this beautiful chef inspired kitchen, with granite countertops, an extended breakfast bar, upgraded whirlpool appliances and a large dining area adjacent to the kitchen. Upgrades beyond builder scope include 9 ft ceilings on the main level in the large living room accentuated by a gas fireplace, vaulted ceilings, plus oversized windows to allow a flow of natural light and REMOTE CONTROL BLINDS. After an evening of entertaining or a family meal, retreat to your amazing second level bonus room. Did I mention the layout is amazing?! A spacious bonus room separates the primary and ensuite from the other bedrooms, as well as a separate laundry room complete with shelves. This second level has 3 bedrooms, two full baths including your primary retreat that comes with a luxurious 5 pc ensuite, dual sinks, soaker tub, and an upgraded 7 ft tall shower and 7 ft glass frame that gives the ensuite a relaxing spa feel. Finally, the fully finished lower walk out level welcomes you with a large recreation/family room, a 4-piece bathroom, an oversized 4th bedroom accentuated by French Doors, and a large southwest window offering plenty of sunlight. Walkout to the Sunny backyard complete with a patio that is perfect for entertaining or relaxing as the sun sets. This property sits elevated above the houses behind it and just beyond the fenced yard is a beautiful GREENSPACE and WALKING PATH that joins up with the playgrounds and amazing neighboring homes. There is a playground that is just steps away from the house and is a popular tobagan hill for the neighborhood and neighboring communities. This property is close to transit, parks, shopping, medical and is part of the Symons Valley communities in the NW. As per March 1, 2023, the community of Nolan Hill has been approved for a fully funded Catholic school, K-9. It really is the perfect family home.
Location
Province AB
County Calgary
Area Cal Zone N
Zoning R-1N
Direction NW
Rooms
Other Rooms 1
Basement Separate/Exterior Entry, Finished, Walk-Out
Interior
Interior Features Breakfast Bar, French Door, Granite Counters, Kitchen Island, Low Flow Plumbing Fixtures, No Animal Home, No Smoking Home, Pantry, Recessed Lighting, Soaking Tub, Storage, Sump Pump(s), Vaulted Ceiling(s), Walk-In Closet(s)
Heating Forced Air, Natural Gas
Cooling None
Flooring Carpet, Ceramic Tile, Hardwood, Vinyl Plank
Fireplaces Number 1
Fireplaces Type Gas, Living Room
Appliance Dishwasher, Dryer, Electric Stove, Microwave, Range Hood, Refrigerator, Washer, Window Coverings
Laundry Laundry Room, Upper Level
Exterior
Parking Features Double Garage Attached, Driveway, Garage Faces Front
Garage Spaces 2.0
Garage Description Double Garage Attached, Driveway, Garage Faces Front
Fence Fenced
Community Features Park, Playground, Shopping Nearby, Sidewalks
Amenities Available None
Roof Type Asphalt Shingle
Porch Balcony(s), Patio
Lot Frontage 29.17
Exposure NW
Total Parking Spaces 4
Building
Lot Description Backs on to Park/Green Space, Front Yard, Lawn, Landscaped, Rectangular Lot
Foundation Poured Concrete
Architectural Style 2 Storey
Level or Stories Two
Structure Type Stone,Vinyl Siding,Wood Frame
Others
Restrictions Encroachment
Tax ID 76867897
Ownership Private
Read Less Info
Want to know what your home might be worth? Contact us for a FREE valuation!

Our team is ready to help you sell your home for the highest possible price ASAP
GET MORE INFORMATION
Agent

