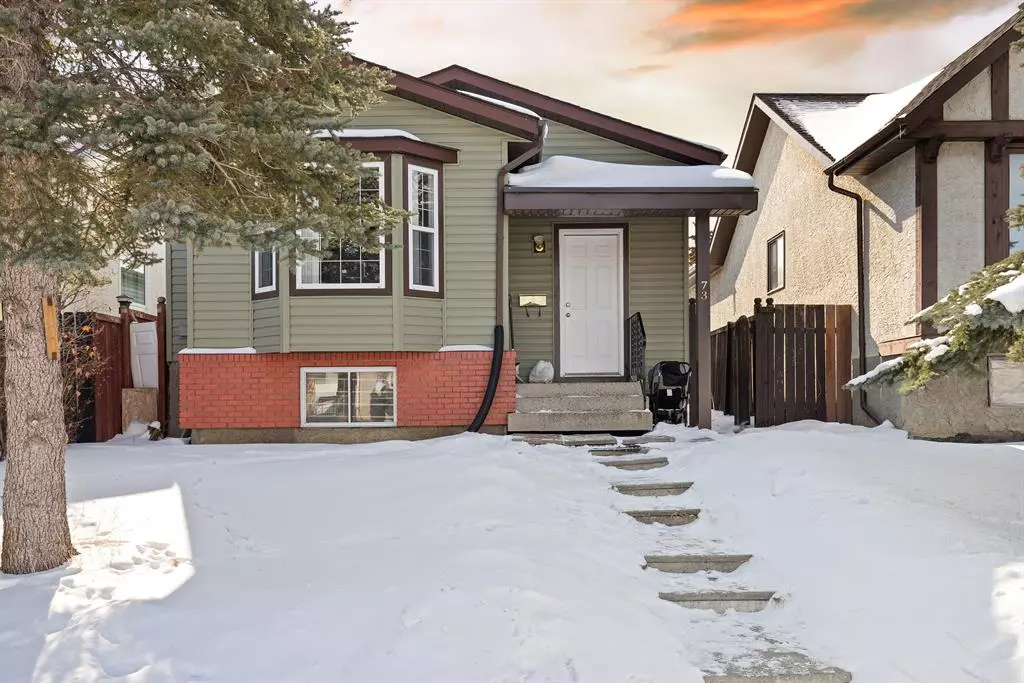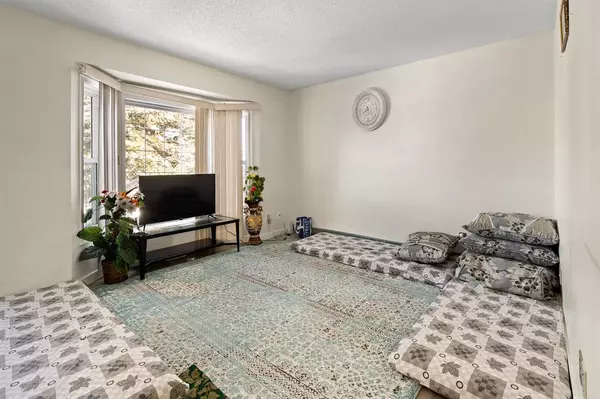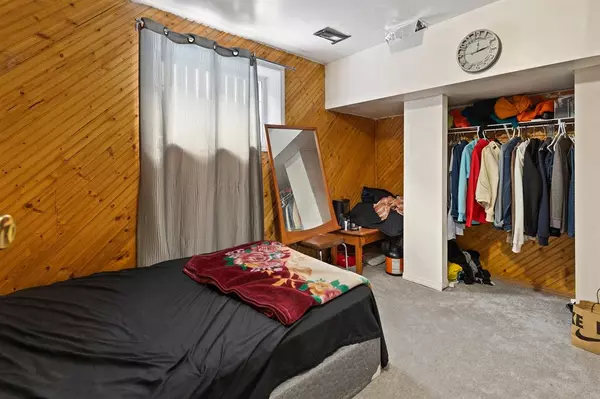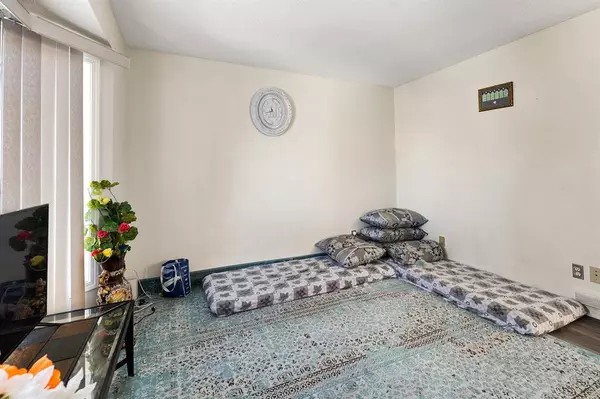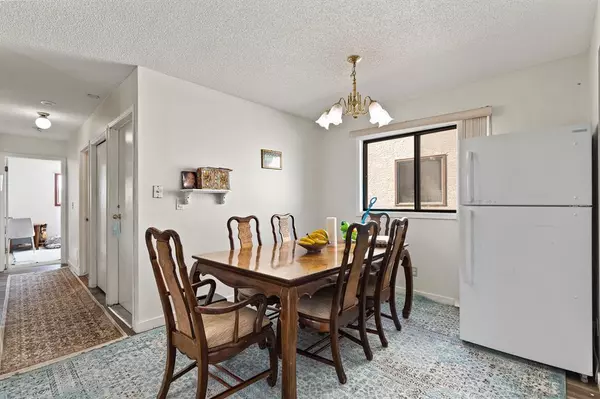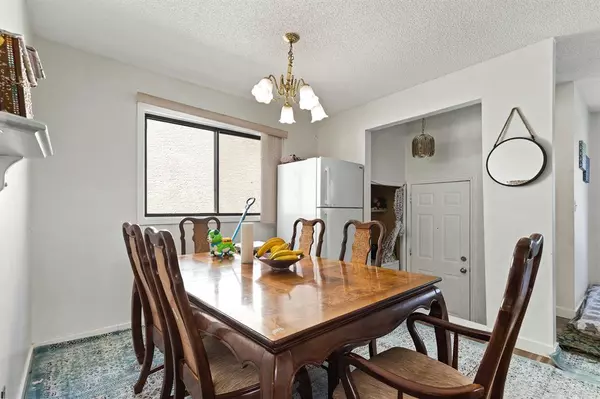$445,000
$449,900
1.1%For more information regarding the value of a property, please contact us for a free consultation.
6 Beds
3 Baths
937 SqFt
SOLD DATE : 03/28/2023
Key Details
Sold Price $445,000
Property Type Single Family Home
Sub Type Detached
Listing Status Sold
Purchase Type For Sale
Square Footage 937 sqft
Price per Sqft $474
Subdivision Taradale
MLS® Listing ID A2034302
Sold Date 03/28/23
Style Bi-Level
Bedrooms 6
Full Baths 2
Half Baths 1
Originating Board Calgary
Year Built 1988
Annual Tax Amount $2,227
Tax Year 2022
Lot Size 3,100 Sqft
Acres 0.07
Property Description
*****LEGAL BASEMENT SUITE**** INVESTORS ALERT AND FIRST TIME HOME BUYERS IN BEAUTIFUL AND POPULAR COMMUNITY OF TARADALE, NE****** Prime location. This house is an incredible bi-level house located on a quiet street in one of the Calgary's finest family community. The main floor features a large living room area. On main floor you will find 3 bedrooms, 1 full and one half washrooms. It also has good size kitchen. Downstairs has a legal basement suite with separate entrance, 3 bedrooms, 1 full washroom, kitchen and a living room. Property is currently rented to two separate tenants. Close to schools, Genesis centre, parks, shops and restaurants. Outside you will find good size backyard to enjoy in summer and shed for storage. Live upstairs and rent downstairs or buy it as a rental property. Hurry and book your showing today.
Location
Province AB
County Calgary
Area Cal Zone Ne
Zoning R-2
Direction N
Rooms
Basement Separate/Exterior Entry, Finished, Full
Interior
Interior Features See Remarks
Heating Central, Natural Gas
Cooling None
Flooring Carpet, Ceramic Tile, Laminate
Fireplaces Number 1
Fireplaces Type Basement, Gas
Appliance Built-In Electric Range, Dishwasher, Range Hood, Washer/Dryer
Laundry In Basement, Upper Level
Exterior
Parking Features Off Street
Garage Description Off Street
Fence None
Community Features Schools Nearby, Playground, Sidewalks, Street Lights, Shopping Nearby
Roof Type Asphalt
Porch None
Lot Frontage 29.53
Total Parking Spaces 2
Building
Lot Description Rectangular Lot
Foundation Poured Concrete
Architectural Style Bi-Level
Level or Stories Bi-Level
Structure Type Concrete,Vinyl Siding
Others
Restrictions None Known
Tax ID 76674968
Ownership Private
Read Less Info
Want to know what your home might be worth? Contact us for a FREE valuation!

Our team is ready to help you sell your home for the highest possible price ASAP
GET MORE INFORMATION
Agent

