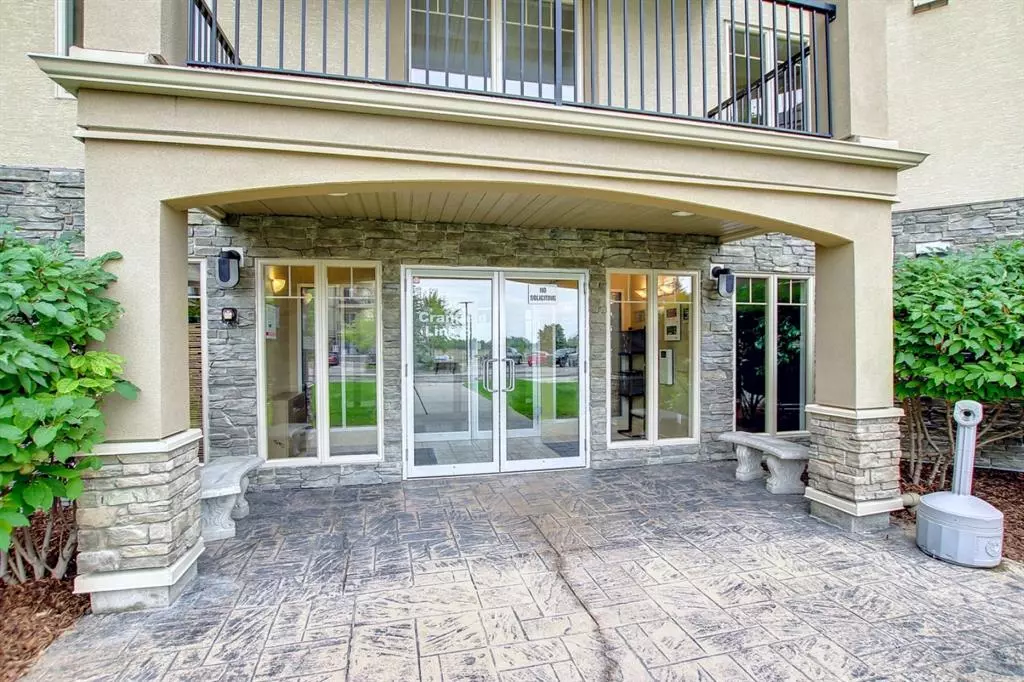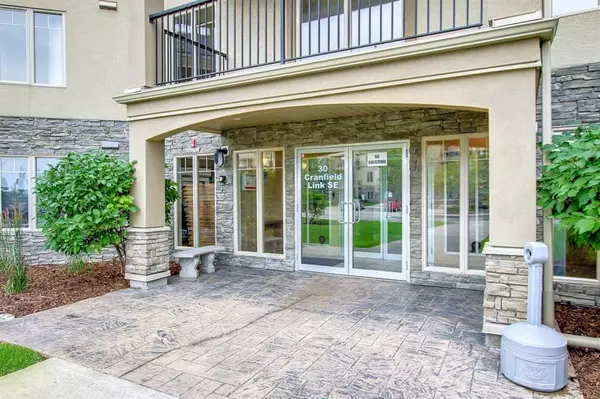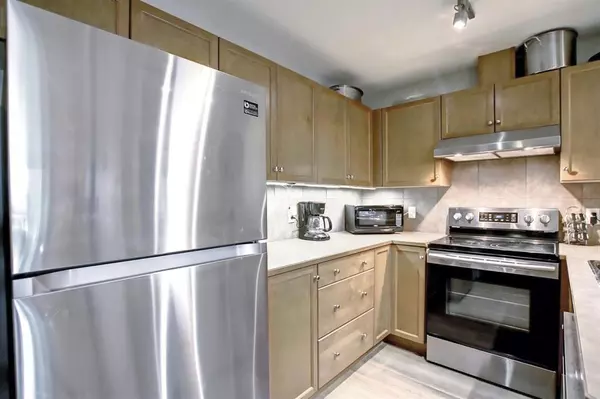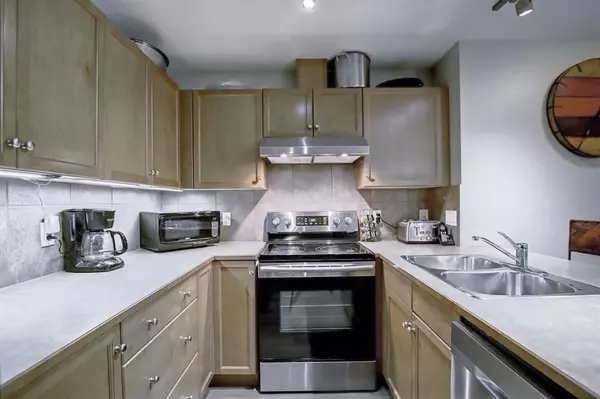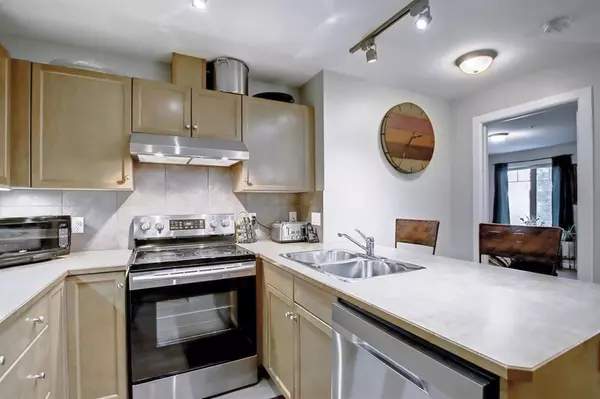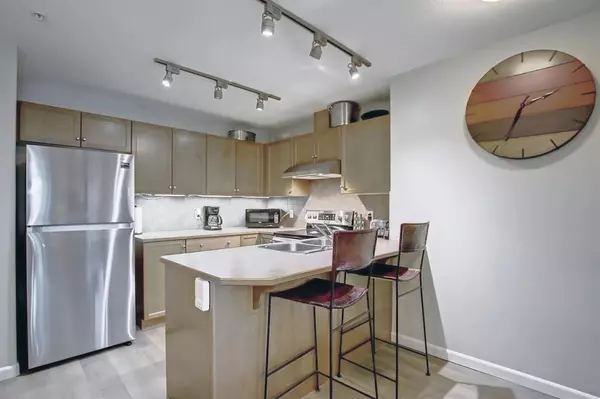$310,000
$310,000
For more information regarding the value of a property, please contact us for a free consultation.
2 Beds
2 Baths
940 SqFt
SOLD DATE : 03/26/2023
Key Details
Sold Price $310,000
Property Type Condo
Sub Type Apartment
Listing Status Sold
Purchase Type For Sale
Square Footage 940 sqft
Price per Sqft $329
Subdivision Cranston
MLS® Listing ID A1253456
Sold Date 03/26/23
Style Low-Rise(1-4)
Bedrooms 2
Full Baths 2
Condo Fees $523/mo
HOA Fees $13/ann
HOA Y/N 1
Originating Board Calgary
Year Built 2006
Annual Tax Amount $1,426
Tax Year 2022
Property Description
PRICE REDUCED. This newly renovated 2nd floor condo unit offers you 2 Lg. Size BEDROOMS, 2 BATHROOMS including an ensuite, plus a DEN. This spacious well designed condo unit was Recently renovated in April 2021 with new Luxury Vinyl Plank flooring throughout and professionally painting including all walls, doors and trim. New SS stove, hood fan, dishwasher and fridge. In suite laundry, spacious kitchen and eating area, and cozy great room to relax. This 18+ building amenities include a full gym, hot tub, steam-room and party room to entertain your guests with pool table, kitchen, theatre and more. Included is underground titled Parking with storage locker and car wash. Pets allowed with board approval. Lease in place till March 31 2023. Ideal location near Deerfoot Trail and Stoney Trail. Close to South Health Campus, Brookfield YMCA and shopping. LRT is 15 min drive. Direct access to Fish Creek Park, Pathways, and the Bow River.
Location
Province AB
County Calgary
Area Cal Zone Se
Zoning M-1d75
Direction SE
Rooms
Other Rooms 1
Basement None
Interior
Interior Features Breakfast Bar, Closet Organizers, Elevator, No Animal Home, No Smoking Home, Open Floorplan, Steam Room, Walk-In Closet(s)
Heating In Floor, Natural Gas
Cooling None
Flooring Vinyl
Appliance Dishwasher, Electric Stove, Range Hood, Refrigerator, Washer/Dryer Stacked, Window Coverings
Laundry In Unit
Exterior
Parking Features Titled, Underground
Garage Spaces 1.0
Garage Description Titled, Underground
Community Features Clubhouse, Park, Schools Nearby, Sidewalks, Street Lights, Shopping Nearby
Amenities Available Car Wash, Dog Park, Elevator(s), Fitness Center, Party Room, Recreation Facilities, Recreation Room, Secured Parking, Snow Removal, Spa/Hot Tub, Trash, Visitor Parking
Roof Type Asphalt
Accessibility Accessible Elevator Installed, Accessible Entrance, Accessible Hallway(s), Accessible Kitchen, Central Living Area
Porch Deck
Exposure SE
Total Parking Spaces 1
Building
Story 3
Foundation Poured Concrete
Sewer Public Sewer
Water Public
Architectural Style Low-Rise(1-4)
Level or Stories Single Level Unit
Structure Type Stone,Wood Frame
Others
HOA Fee Include Amenities of HOA/Condo,Common Area Maintenance,Gas,Heat,Parking,Professional Management,Reserve Fund Contributions,Residential Manager,Snow Removal,Trash,Water
Restrictions Adult Living,Pet Restrictions or Board approval Required,Pets Allowed,See Remarks
Tax ID 76553081
Ownership Private
Pets Allowed Restrictions, Yes
Read Less Info
Want to know what your home might be worth? Contact us for a FREE valuation!

Our team is ready to help you sell your home for the highest possible price ASAP
GET MORE INFORMATION
Agent

