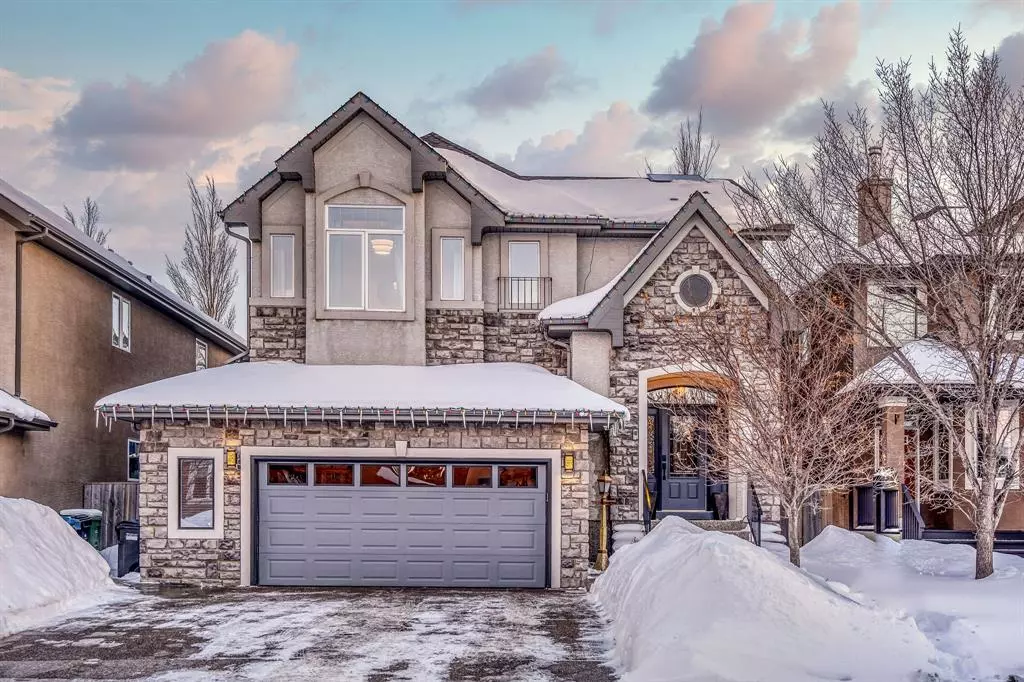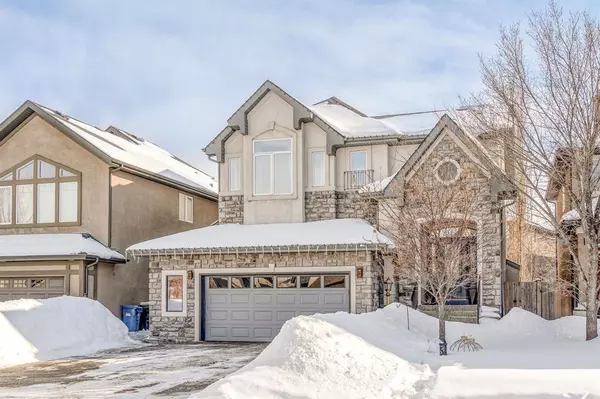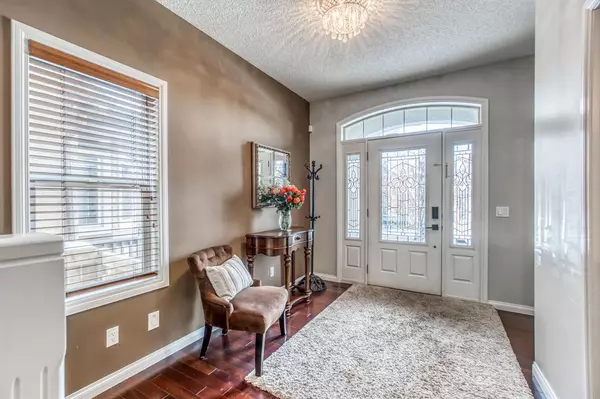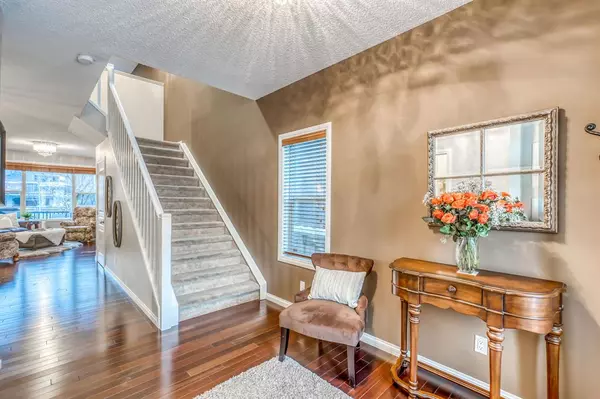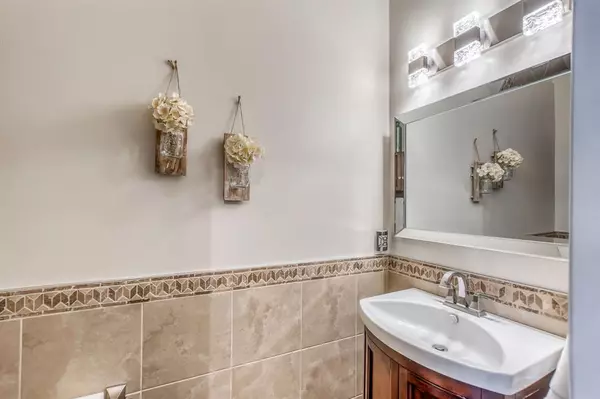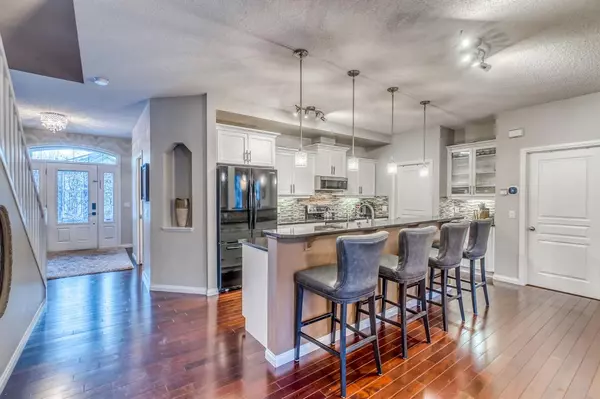$815,000
$799,900
1.9%For more information regarding the value of a property, please contact us for a free consultation.
5 Beds
4 Baths
2,435 SqFt
SOLD DATE : 03/25/2023
Key Details
Sold Price $815,000
Property Type Single Family Home
Sub Type Detached
Listing Status Sold
Purchase Type For Sale
Square Footage 2,435 sqft
Price per Sqft $334
Subdivision Cranston
MLS® Listing ID A2032742
Sold Date 03/25/23
Style 2 Storey
Bedrooms 5
Full Baths 3
Half Baths 1
HOA Fees $13/ann
HOA Y/N 1
Originating Board Calgary
Year Built 2006
Annual Tax Amount $4,507
Tax Year 2022
Lot Size 5,091 Sqft
Acres 0.12
Property Description
Sometimes a GEM like 375 Cranleigh View comes on the market giving the RARE OPPORTUNITY to OWN a FIVE bedroom family home perfectly located on a quiet cul-de sac within minutes from the RIDGE that offers PANORAMIC MOUNTAIN VIEWS and endless walking/biking trails. Set on an EXTENSIVE LAVISH LOT with a sweeping lawn and an impressive curb appeal, this home with just under 3,400 SQFT of exquisitely designed interiors offers the next owner a harmonious blend of elegant living space and excellent layout for a large family. As you enter through the elegant front door, you will step into the open foyer defined by a grand entry hall and extra wide light-filled staircase and a huge SKYLIGHT giving this space tons of natural light. As you walk on the dramaticaly rich hardwood floor, you are invited to relax by the cozy fireplace in the bright living room that features immense windows with reflective film to keep the sun's rays gentle. The notable Chef's kitchen with sparkling granite countertops, HUGE WALK-IN PANTRY, plenty of tall cabinets and elegant raised bar call for grand entertaining traditions & gatherings. A formal dining room that opens to the backyard for an indoor/outdoor experience presents the ultimate entertaining space and will accommodate a small army or will officially hold a corporate meeting for a work from home executive or business owner as a private home office will allow you to work from the comfort of your own home. Relax and recharge in the spacious upper-level family room overlooking the private backyard. A lavishly appointed primary suite with vaulted ceilings, a walk-in closet and a 5 piece en-suite and two additional bedrooms with walk-in closets and a full bathroom and a DREAM LAUNDRY & CRAFT room with a folding table, cabinets and plenty of shelves for extra storage complete the upper level. The lower level boasts a large family room, the 4th and 5th bedroom, a full bathroom, a storage room and a mechanical room that you are sure to fall in love with! The meticulous landscaping with decorative rock bedding all around and the lush & private backyard (eleven trees!) with primary and secondary composite deck area and stunning pergola give the next owner plenty of choices for hosting friends and family, al fresco. Other notable features of this stunning home include an OVERSIZED double garage and extended driveway, UNDERGOUND SPRINKLER SYSTEM, stone pathway from front yard to backyard, central AIR CONDITIONING, kinetico water system, separate filtered water, exposed aggregate driveway, central vacuum, NEW HOT WATER TANK, professional grade Ecobee temperature controls and TWO gates to enter the backyard from both sides of the house. PERFECT LOCATION for QUIET LIVING and NATURE LOVERS... just steps away from the RIDGE, BOW RIVER PATHWAYS, PARKS, SHOPPING & SCHOOLS.
Location
Province AB
County Calgary
Area Cal Zone Se
Zoning R-1
Direction N
Rooms
Other Rooms 1
Basement Finished, Full
Interior
Interior Features Breakfast Bar, Built-in Features, Ceiling Fan(s), Central Vacuum, Chandelier, Closet Organizers, Double Vanity, French Door, Granite Counters, Kitchen Island, No Animal Home, No Smoking Home, Open Floorplan, Pantry, Skylight(s), Storage, Vaulted Ceiling(s), Walk-In Closet(s)
Heating Forced Air
Cooling Central Air
Flooring Carpet, Cork, Hardwood, Tile
Fireplaces Number 1
Fireplaces Type Basement, Electric, Gas, Living Room
Appliance Dishwasher, Dryer, Electric Stove, Garage Control(s), Microwave Hood Fan, Refrigerator, Washer, Window Coverings
Laundry Laundry Room, Upper Level
Exterior
Parking Features Concrete Driveway, Double Garage Attached, Front Drive, Garage Faces Front, Oversized
Garage Spaces 2.0
Garage Description Concrete Driveway, Double Garage Attached, Front Drive, Garage Faces Front, Oversized
Fence Fenced
Community Features Park, Schools Nearby, Playground, Sidewalks, Street Lights, Shopping Nearby
Amenities Available None
Roof Type Asphalt Shingle
Porch Deck, Pergola
Lot Frontage 44.29
Total Parking Spaces 4
Building
Lot Description Back Yard, Front Yard, Irregular Lot, Landscaped
Foundation Poured Concrete
Architectural Style 2 Storey
Level or Stories Two
Structure Type Stone,Stucco,Wood Frame
Others
Restrictions Restrictive Covenant-Building Design/Size,Utility Right Of Way
Tax ID 76393871
Ownership Private
Read Less Info
Want to know what your home might be worth? Contact us for a FREE valuation!

Our team is ready to help you sell your home for the highest possible price ASAP
GET MORE INFORMATION
Agent

