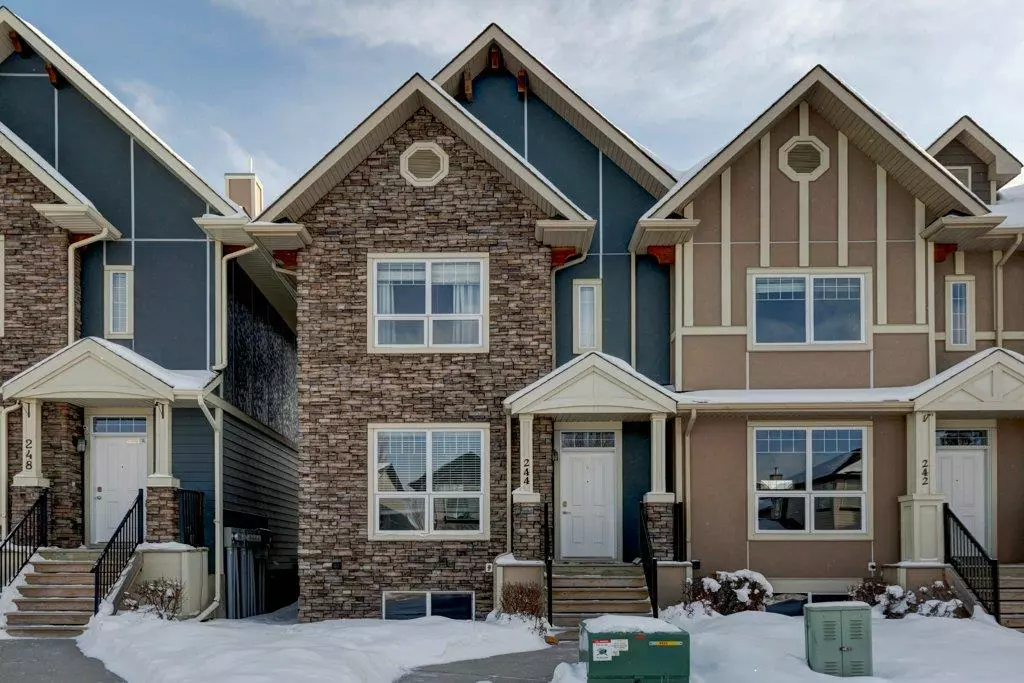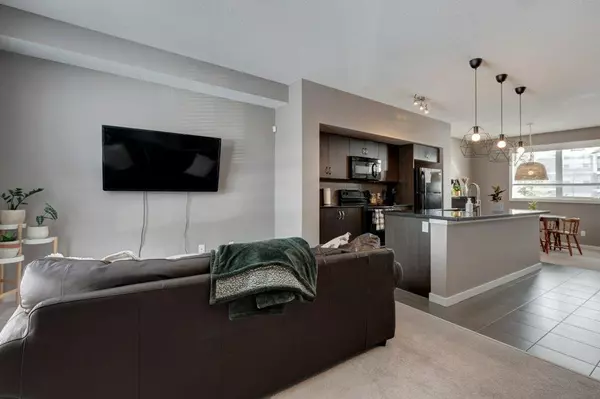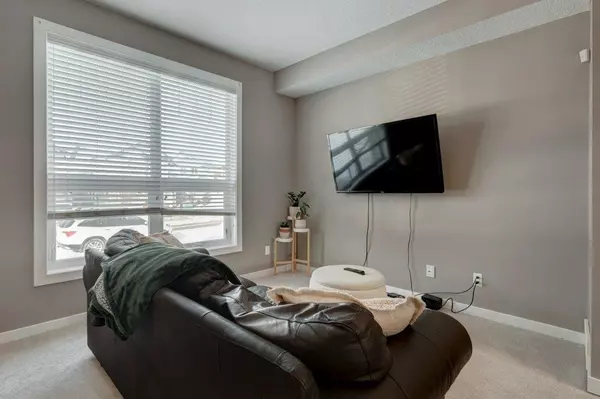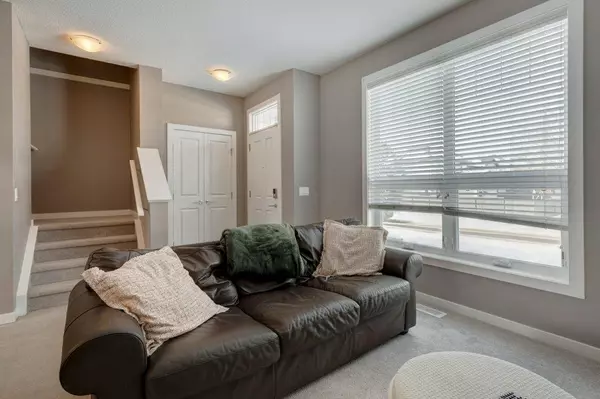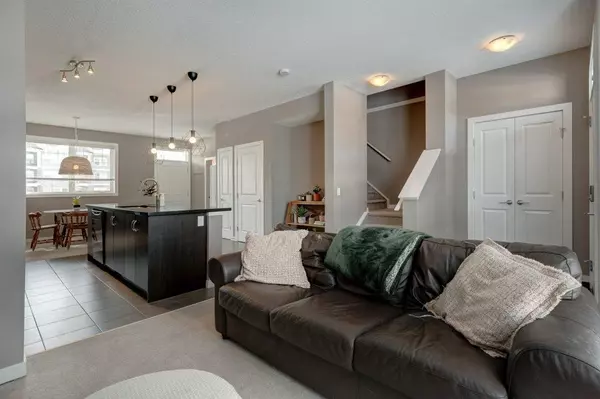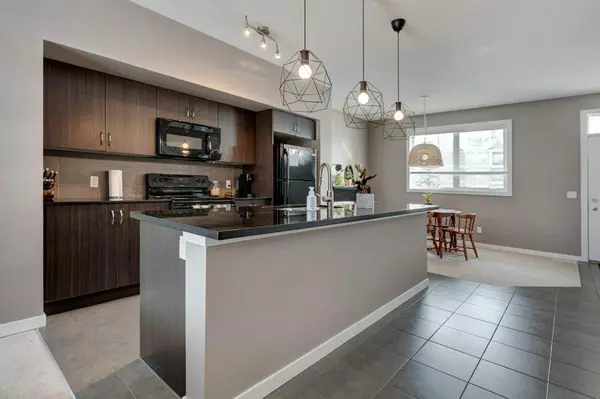$365,000
$349,900
4.3%For more information regarding the value of a property, please contact us for a free consultation.
2 Beds
3 Baths
1,213 SqFt
SOLD DATE : 03/24/2023
Key Details
Sold Price $365,000
Property Type Townhouse
Sub Type Row/Townhouse
Listing Status Sold
Purchase Type For Sale
Square Footage 1,213 sqft
Price per Sqft $300
Subdivision Cranston
MLS® Listing ID A2031302
Sold Date 03/24/23
Style 2 Storey
Bedrooms 2
Full Baths 2
Half Baths 1
Condo Fees $317
Originating Board Calgary
Year Built 2012
Annual Tax Amount $1,980
Tax Year 2022
Lot Size 1,733 Sqft
Acres 0.04
Property Description
Welcome to this Beautifully designed 2 bedroom, 2.5 bathroom end-unit townhouse located in the heart of Cranston. It's in a great location, offering easy walking access to nearby amenities including the grocery store and restaurants! It has been very well-cared for and has an open concept main level with 9' ceilings that make for a perfect bright and open space. The centre kitchen creates the perfect entertainment space and is open to both living and dining areas. The upper level (which also has 9' ceilings) has a hallway nook that would be the perfect spot for a desk / office area and two master bedrooms. Master bedroom #1 is equipped with a walk-in closet and full 5 pc ensuite with dual sinks. The 2nd master bedroom is also a great size and has a full 4 pc bathroom right beside it. The full basement is unfinished and awaits its new owner's imagination with ample space for a bedroom, bathroom and rec area! As an added bonus it did recently have electrical outlets installed. The back of the unit has a parking pad and space for a BBQ. It faces straight South so it's a great spot to bask in the sun. There's also a playground just steps away that is perfect for those with children or visiting children. This townhouse provides maintenance-free living in an incredible location! Book your showing today!
Location
Province AB
County Calgary
Area Cal Zone Se
Zoning M-2
Direction N
Rooms
Other Rooms 1
Basement Full, Unfinished
Interior
Interior Features Breakfast Bar, Double Vanity, Kitchen Island, No Smoking Home, Open Floorplan, Walk-In Closet(s)
Heating Forced Air
Cooling None
Flooring Carpet, Tile
Appliance Dishwasher, Dryer, Electric Stove, Microwave Hood Fan, Refrigerator, Washer
Laundry In Basement
Exterior
Parking Features Parking Pad
Garage Description Parking Pad
Fence None
Community Features Park, Schools Nearby, Playground, Shopping Nearby
Amenities Available Park, Playground, Trash
Roof Type Asphalt Shingle
Porch None
Lot Frontage 22.15
Exposure N
Total Parking Spaces 1
Building
Lot Description Landscaped
Foundation Poured Concrete
Architectural Style 2 Storey
Level or Stories Two
Structure Type Concrete,Stone,Stucco,Wood Frame
Others
HOA Fee Include Common Area Maintenance,Insurance,Maintenance Grounds,Parking,Professional Management,Reserve Fund Contributions,Snow Removal,Trash
Restrictions None Known
Tax ID 76606645
Ownership Private
Pets Allowed Restrictions
Read Less Info
Want to know what your home might be worth? Contact us for a FREE valuation!

Our team is ready to help you sell your home for the highest possible price ASAP
GET MORE INFORMATION
Agent

