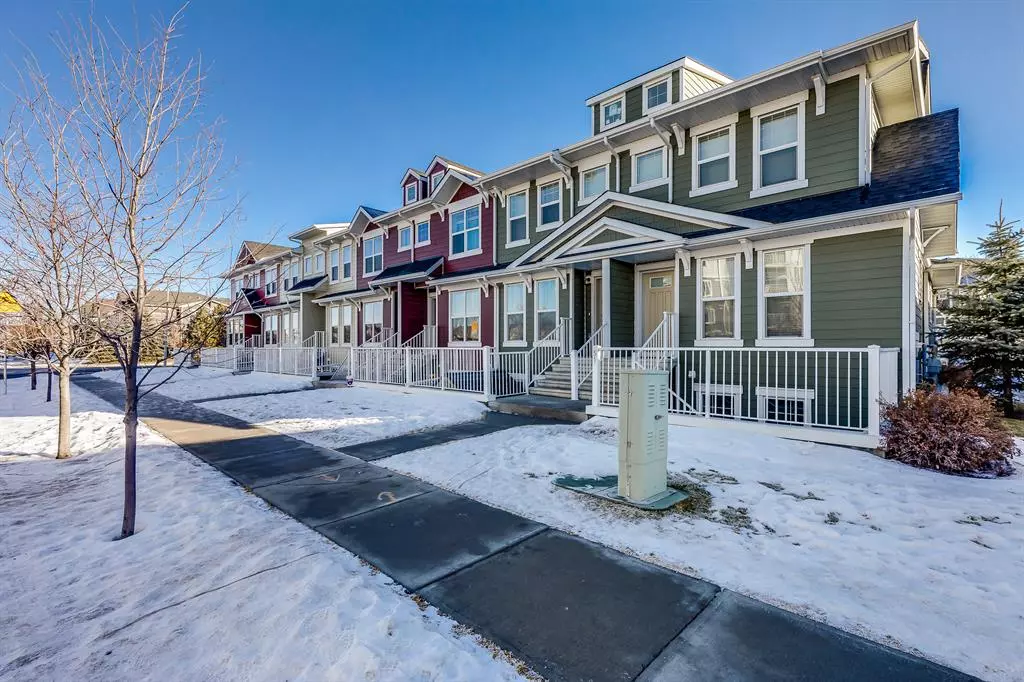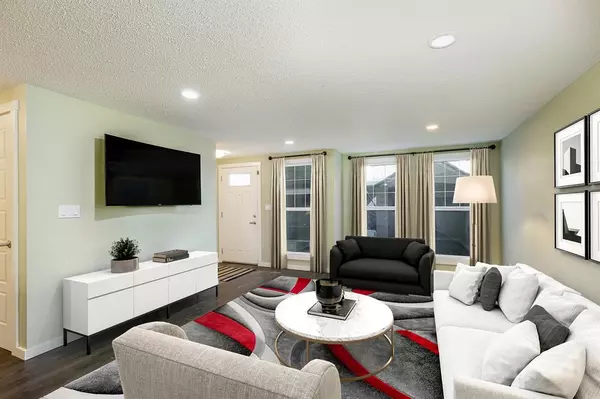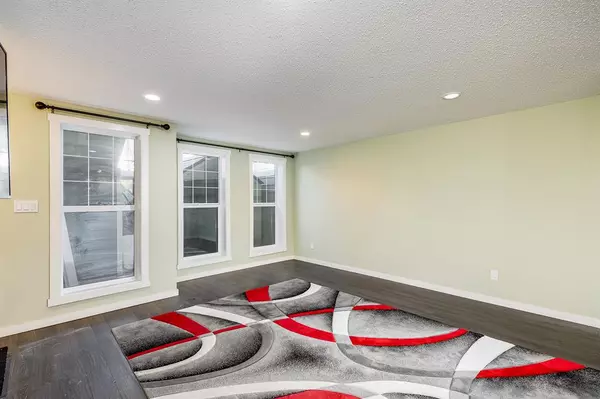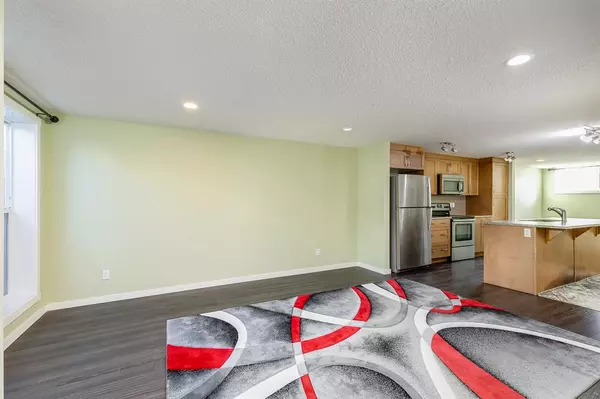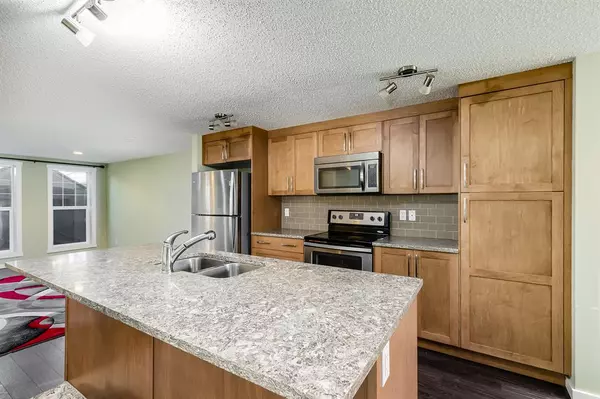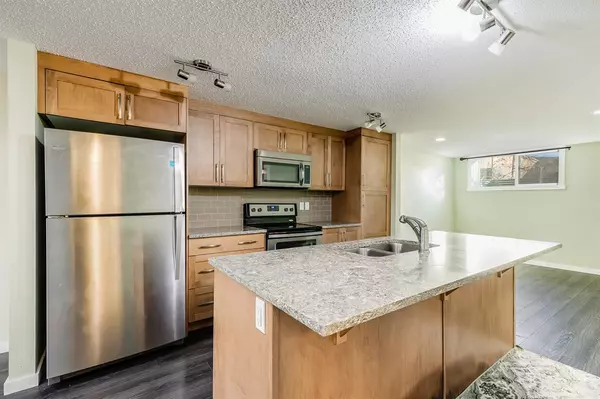$260,000
$270,000
3.7%For more information regarding the value of a property, please contact us for a free consultation.
2 Beds
2 Baths
1,158 SqFt
SOLD DATE : 03/08/2023
Key Details
Sold Price $260,000
Property Type Townhouse
Sub Type Row/Townhouse
Listing Status Sold
Purchase Type For Sale
Square Footage 1,158 sqft
Price per Sqft $224
Subdivision Cranston
MLS® Listing ID A2021458
Sold Date 03/08/23
Style Bungalow
Bedrooms 2
Full Baths 2
Condo Fees $348
HOA Fees $14/ann
HOA Y/N 1
Originating Board Calgary
Year Built 2015
Annual Tax Amount $1,576
Tax Year 2022
Property Description
** Back on the market due to financing *** Exceptional opportunity for first time homeowners, investors or those looking to downsize to a maintenance free town home in the heart of Cranston. Steps away from parks, pathways, shopping, and schools this home offers 1,158 SqFt of functional living. The main level offers an open concept floor plan with the family room flowing into the kitchen with a full-sized island and an expansive dining area. The two bedrooms could both classify as primary bedroom offering space for a full king bedroom set and addition flex space. The Community Centre offers, tennis and pickle ball courts, kiddie pool, gym for sports, rec centre rentals all for a small annual HOA fee. Book your showing today, this will go fast. Additional highlights include: Assigned parking, in floor heating, stacked ensuite washer/dryer, private 31' x 10' patio, 2 full baths, full height cabinets and stone counters throughout, CORNER UNIT
Location
Province AB
County Calgary
Area Cal Zone Se
Zoning m-2
Direction NW
Rooms
Other Rooms 1
Basement None
Interior
Interior Features Kitchen Island, No Animal Home, No Smoking Home, Open Floorplan, See Remarks, Smart Home, Vinyl Windows, Walk-In Closet(s)
Heating In Floor, Natural Gas
Cooling None
Flooring Ceramic Tile, Laminate
Appliance Dishwasher, Electric Stove, Microwave Hood Fan, Refrigerator, Washer/Dryer
Laundry In Unit
Exterior
Parking Features Assigned, Off Street, Stall
Garage Description Assigned, Off Street, Stall
Fence None
Community Features Clubhouse, Other, Park, Schools Nearby, Playground, Sidewalks, Street Lights, Tennis Court(s), Shopping Nearby
Amenities Available Parking, Playground, Snow Removal, Trash, Visitor Parking
Roof Type Asphalt Shingle
Porch Patio, See Remarks
Exposure NW
Total Parking Spaces 1
Building
Lot Description Close to Clubhouse, Level
Foundation Poured Concrete
Architectural Style Bungalow
Level or Stories One
Structure Type Composite Siding,Concrete,Wood Frame
Others
HOA Fee Include Amenities of HOA/Condo,Common Area Maintenance,Insurance,Parking,Professional Management,Reserve Fund Contributions
Restrictions Board Approval,Pets Allowed,Utility Right Of Way
Tax ID 76442683
Ownership Private
Pets Allowed Yes
Read Less Info
Want to know what your home might be worth? Contact us for a FREE valuation!

Our team is ready to help you sell your home for the highest possible price ASAP
GET MORE INFORMATION
Agent

