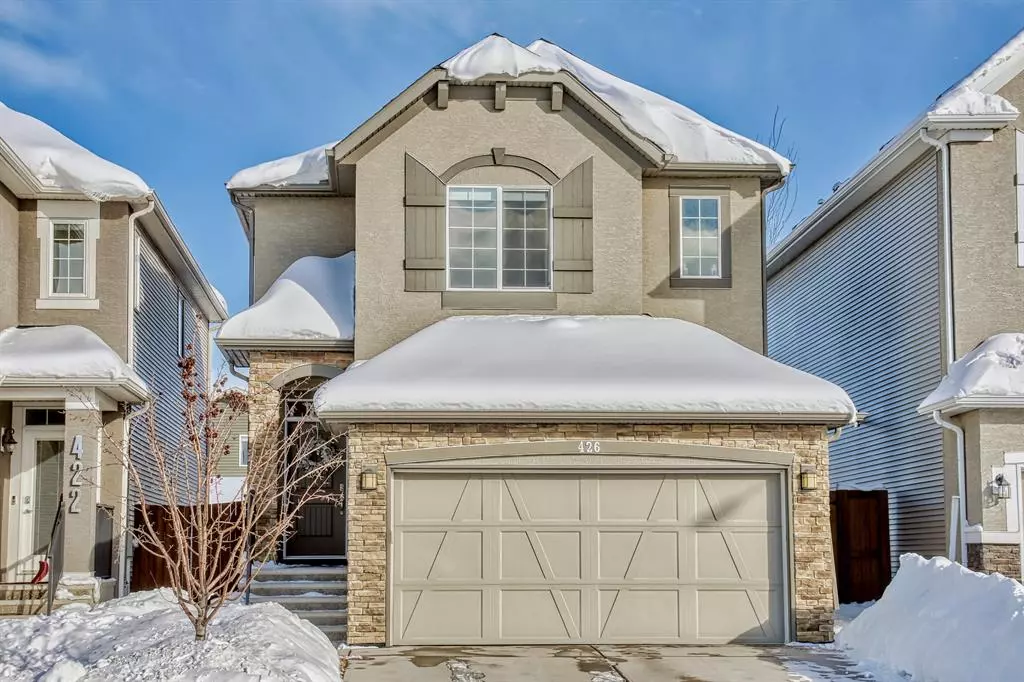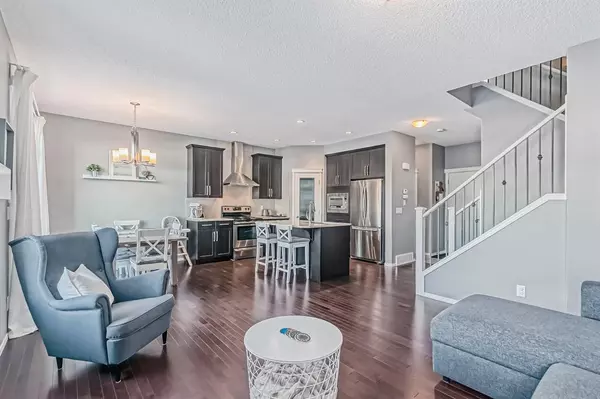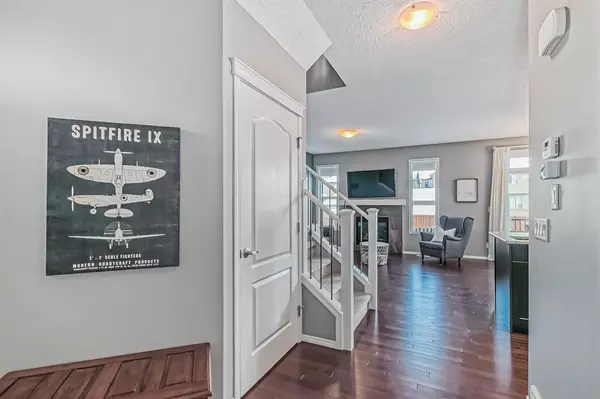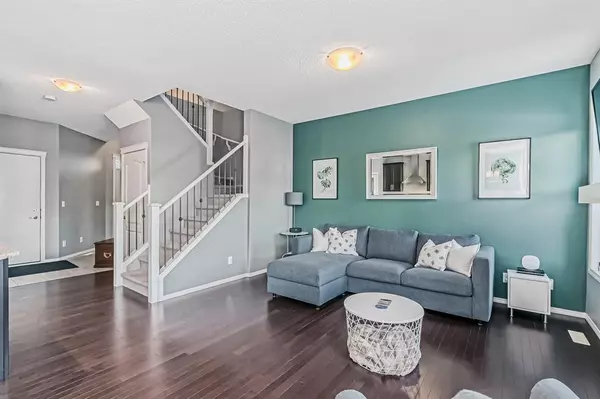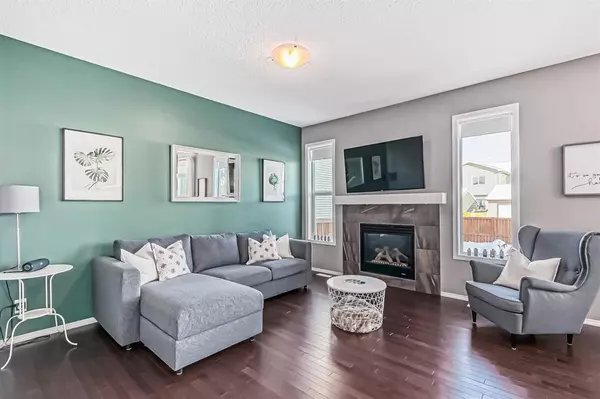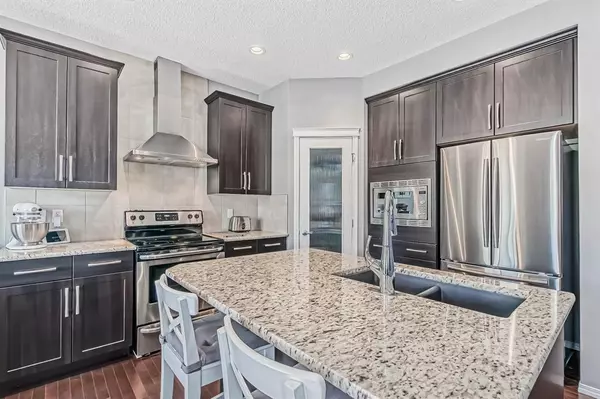$626,000
$598,500
4.6%For more information regarding the value of a property, please contact us for a free consultation.
4 Beds
4 Baths
1,535 SqFt
SOLD DATE : 03/04/2023
Key Details
Sold Price $626,000
Property Type Single Family Home
Sub Type Detached
Listing Status Sold
Purchase Type For Sale
Square Footage 1,535 sqft
Price per Sqft $407
Subdivision Cranston
MLS® Listing ID A2028254
Sold Date 03/04/23
Style 2 Storey
Bedrooms 4
Full Baths 3
Half Baths 1
HOA Fees $14/ann
HOA Y/N 1
Originating Board Calgary
Year Built 2013
Annual Tax Amount $3,138
Tax Year 2022
Lot Size 3,455 Sqft
Acres 0.08
Property Description
Welcome to 426 Cranford Dr SE. BOASTING PRIDE OF OWNERSHIP! Immaculate and well taken care of. Don't hesitate on this beautiful Morrison built home. Just over 2000 sqft fully developed space featuring 4 bedrooms and 3.5 baths. Ideal for a growing family looking to upgrade. Hardwood floors leads to a open cozy Living and Dining area. Kitchen features large island with Granite countertops and Full Stainless steel appliances. Master bedroom features a generous walk in closet and 4pc ensuite with separate shower/soaker tub. Main bath with 2 large bedrooms. Upstairs laundry for convenience. Permitted basement was professionally built in 2021 with a large family room, 4th bedroom and Full bath. Space is practically brand new! Big Back Yard with Large Sundeck and Patio. Back lane access, could add additional rear alley RV parking. Great proximity to schools, playgrounds and shopping. Book your showing today!
Location
Province AB
County Calgary
Area Cal Zone Se
Zoning R-1N
Direction W
Rooms
Other Rooms 1
Basement Finished, Full
Interior
Interior Features Granite Counters, Kitchen Island, No Animal Home, No Smoking Home, Open Floorplan, Vinyl Windows, Walk-In Closet(s)
Heating Forced Air, Natural Gas
Cooling None
Flooring Carpet, Concrete, Hardwood, Vinyl Plank
Fireplaces Number 1
Fireplaces Type Family Room, Gas, Mantle, Tile
Appliance Dishwasher, Electric Stove, Garage Control(s), Microwave, Range Hood, Washer/Dryer, Window Coverings
Laundry Upper Level
Exterior
Parking Features Concrete Driveway, Double Garage Attached, Garage Door Opener, Garage Faces Front, On Street
Garage Spaces 2.0
Garage Description Concrete Driveway, Double Garage Attached, Garage Door Opener, Garage Faces Front, On Street
Fence Fenced
Community Features Clubhouse, Park, Schools Nearby, Playground, Sidewalks, Street Lights, Shopping Nearby
Amenities Available None
Roof Type Asphalt Shingle
Porch Deck
Lot Frontage 29.73
Exposure W
Total Parking Spaces 4
Building
Lot Description Back Lane, Back Yard, Low Maintenance Landscape, Rectangular Lot, Zero Lot Line
Foundation Poured Concrete
Architectural Style 2 Storey
Level or Stories Two
Structure Type Stucco,Vinyl Siding,Wood Frame
Others
Restrictions Right of Way - Non Reg
Tax ID 76299184
Ownership Private
Read Less Info
Want to know what your home might be worth? Contact us for a FREE valuation!

Our team is ready to help you sell your home for the highest possible price ASAP
GET MORE INFORMATION
Agent

