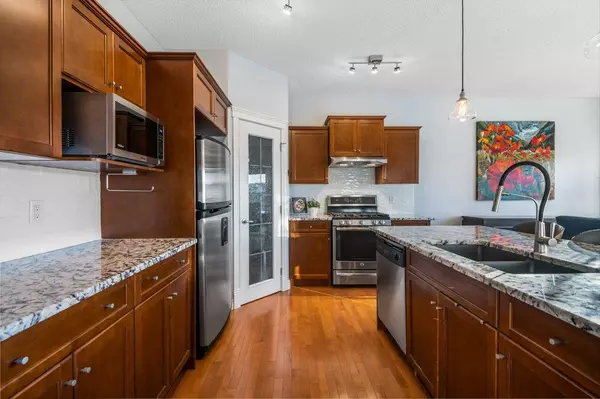$819,000
$819,000
For more information regarding the value of a property, please contact us for a free consultation.
4 Beds
4 Baths
2,207 SqFt
SOLD DATE : 03/02/2023
Key Details
Sold Price $819,000
Property Type Single Family Home
Sub Type Detached
Listing Status Sold
Purchase Type For Sale
Square Footage 2,207 sqft
Price per Sqft $371
Subdivision West Springs
MLS® Listing ID A2026710
Sold Date 03/02/23
Style 2 Storey
Bedrooms 4
Full Baths 3
Half Baths 1
HOA Fees $20/ann
HOA Y/N 1
Originating Board Calgary
Year Built 2004
Annual Tax Amount $4,686
Tax Year 2022
Lot Size 4,617 Sqft
Acres 0.11
Property Description
88 Wentworth Cres SW - Exceptional family home in the ESTATE area of Wentworth where you can WALK to elementary and middle schools, grocery stores and all of the dining options and amenities of West 85th. Features STUCCO/STONE exterior, exposed AGGREGATE driveway, MAPLE HARDWOOD and TILE flooring, and premium finishing details throughout, including a custom-built FIREPLACE surround and art niches. A WEST tree-lined backyard with a massive deck that steps down to a paving stone patio gives you all the OUTDOOR LIVING SPACE you need to enjoy evening sunsets with family and friends. The main floor features a gorgeous kitchen with stainless appliances (GAS RANGE!), granite counters and new white tile backsplash; a beautiful living area flooded with NATURAL LIGHT; an efficient office area; and a large mudroom/laundry room off the garage. The second floor boasts MOUNTAIN VIEWS from the primary bedroom and luxurious ENSUITE, two other large bedrooms and a perfect bonus room with VAULTED CEILINGS. Downstairs features a professionally developed basement with a fourth bedroom, full bath and a rec room with space for everyone. New A/C (2022), furnace (2018) and kitchen updates (2020). Mature trees and perennial gardens with a fully maintained, multi-zone irrigation system. Wentworth Crescent is ideally located in the heart of the community with access to the biking and walking TRAIL SYSTEM winding through the ravine and wetlands, or take the sidewalk up the street to the schools and shops. This perfect place is the one - WELCOME HOME!
Location
Province AB
County Calgary
Area Cal Zone W
Zoning R-1
Direction E
Rooms
Other Rooms 1
Basement Finished, Full
Interior
Interior Features Built-in Features, Double Vanity, Granite Counters, High Ceilings, Kitchen Island, No Smoking Home, Open Floorplan, Pantry, Storage, Walk-In Closet(s)
Heating High Efficiency, Fireplace(s), Forced Air
Cooling Central Air
Flooring Carpet, Hardwood, Tile
Fireplaces Number 1
Fireplaces Type Gas
Appliance Central Air Conditioner, Dishwasher, Dryer, Garage Control(s), Gas Range, Microwave, Refrigerator, Washer, Window Coverings
Laundry Laundry Room, Main Level
Exterior
Parking Features Double Garage Attached
Garage Spaces 2.0
Garage Description Double Garage Attached
Fence Fenced
Community Features Park, Schools Nearby, Playground, Shopping Nearby
Amenities Available Other, Park
Roof Type Asphalt Shingle
Porch Deck, Front Porch, Patio
Lot Frontage 40.19
Exposure E
Total Parking Spaces 4
Building
Lot Description Fruit Trees/Shrub(s), Lawn, Garden, No Neighbours Behind, Landscaped, Many Trees, Private, Rectangular Lot, Treed, Views
Foundation Poured Concrete
Architectural Style 2 Storey
Level or Stories Two
Structure Type Stone,Stucco,Wood Frame
Others
Restrictions Restrictive Covenant-Building Design/Size
Tax ID 76509532
Ownership Private
Read Less Info
Want to know what your home might be worth? Contact us for a FREE valuation!

Our team is ready to help you sell your home for the highest possible price ASAP
GET MORE INFORMATION
Agent






