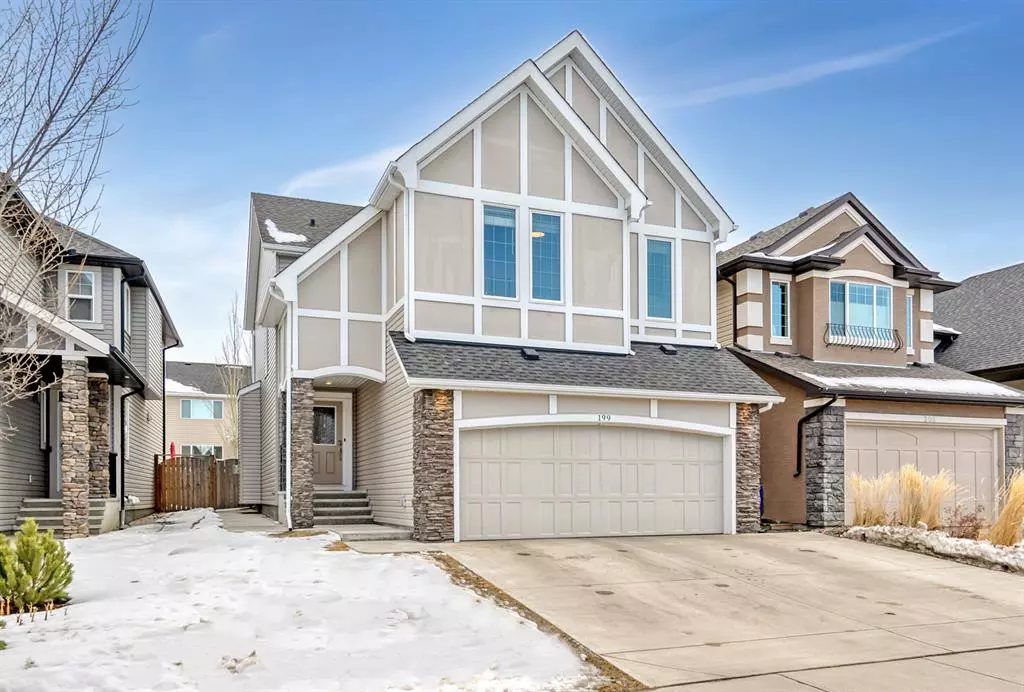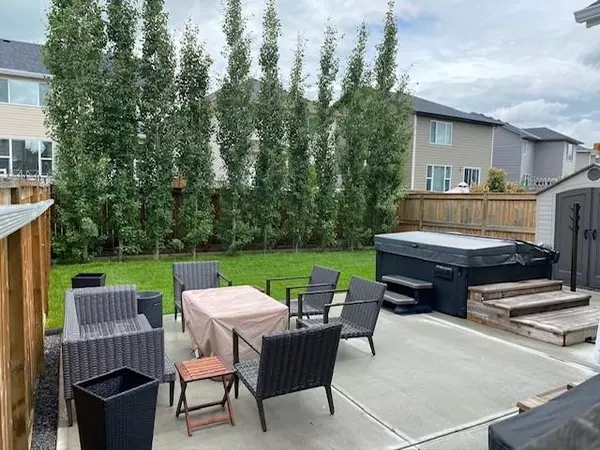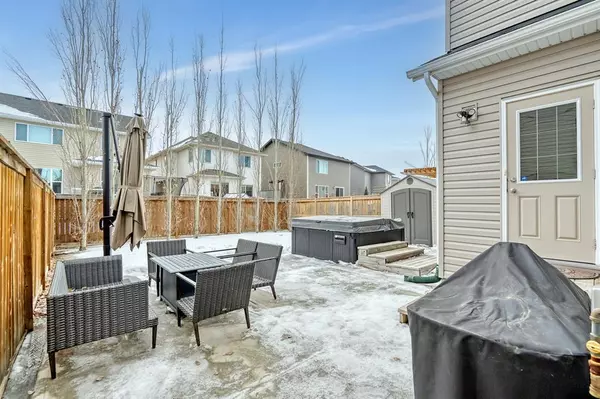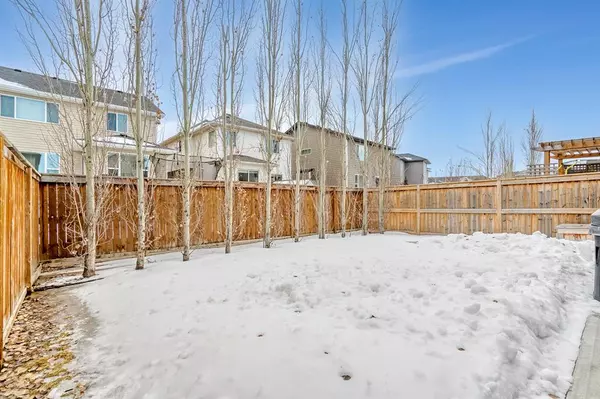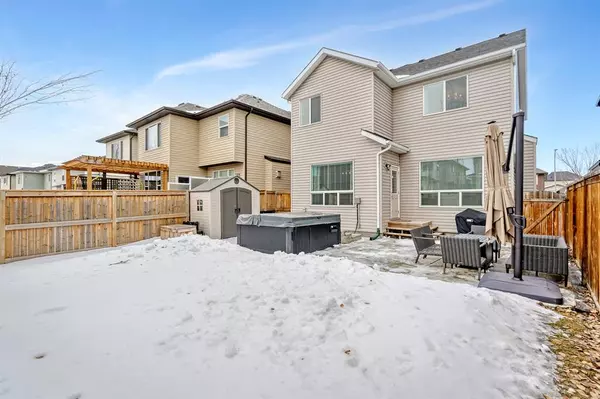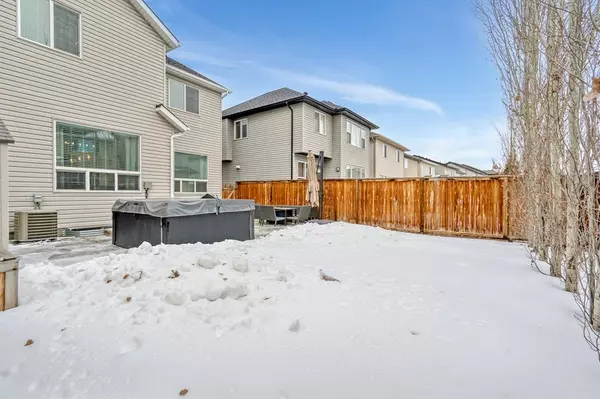$675,000
$649,999
3.8%For more information regarding the value of a property, please contact us for a free consultation.
3 Beds
3 Baths
2,145 SqFt
SOLD DATE : 02/22/2023
Key Details
Sold Price $675,000
Property Type Single Family Home
Sub Type Detached
Listing Status Sold
Purchase Type For Sale
Square Footage 2,145 sqft
Price per Sqft $314
Subdivision Cranston
MLS® Listing ID A2024324
Sold Date 02/22/23
Style 2 Storey
Bedrooms 3
Full Baths 2
Half Baths 1
HOA Fees $14/ann
HOA Y/N 1
Originating Board Calgary
Year Built 2013
Annual Tax Amount $3,868
Tax Year 2022
Lot Size 4,122 Sqft
Acres 0.09
Property Description
UPSCALE living in this meticulously cared for Air Conditioned home located a block from the school and close to the kids park. Cranston also encourages exploring the natural ravines, the Bow River walking pathways and is close to shopping. Painted in neutral colors throughout with newer carpet, high-end Cartwright light fixtures and Legrand switches/smartlights, the open concept plan is perfect for both family life and entertaining. The kitchen features premium granite counters, stainless steel appliances and offers plenty of storage in the walkthrough pantry. You'll appreciate the extra width around the island which easily accommodates more than one chef in the kitchen. The living room with gas fireplace and eating area open onto the landscaped and fenced yard large enough to host BBQ guests on the patio and still offer plenty of room for the kids to play. The upper level boasts a 21' family-sized bonus room and the generous Primary suite with walk-in closet and Hotel-like 5 pc ensuite that welcomes you in with relaxing soaker tub, oversized glass shower and dual vanities with granite countertops. Also on the second floor are laundry, two additional bedrooms and 4 pc family bath w/granite countertops. The lower level has been drywalled for future bedroom, gym, media and bathroom. Also offering Insulated and HEATED garage, extra-wide driveway, new H2O tank, google nest and r-in vac, this home is ready to move in to. Call to view today - virtual tour also available.
Location
Province AB
County Calgary
Area Cal Zone Se
Zoning R-1N
Direction W
Rooms
Other Rooms 1
Basement Full, Partially Finished
Interior
Interior Features Closet Organizers, Double Vanity, Granite Counters, No Animal Home, No Smoking Home, Open Floorplan, Pantry, Walk-In Closet(s)
Heating Forced Air, Natural Gas
Cooling Central Air
Flooring Carpet, Vinyl Plank
Fireplaces Number 1
Fireplaces Type Gas, Great Room, Mantle
Appliance Central Air Conditioner, Dishwasher, Dryer, Electric Cooktop, Freezer, Garage Control(s), Garburator, Microwave, Oven-Built-In, Range Hood, Refrigerator, Washer
Laundry Upper Level
Exterior
Parking Features Double Garage Attached, Heated Garage, Insulated, Off Street
Garage Spaces 2.0
Garage Description Double Garage Attached, Heated Garage, Insulated, Off Street
Fence Fenced
Community Features Schools Nearby, Playground, Shopping Nearby
Roof Type Asphalt Shingle
Porch Patio
Lot Frontage 35.4
Total Parking Spaces 4
Building
Lot Description Back Yard, Landscaped, Level, Rectangular Lot
Foundation Poured Concrete
Architectural Style 2 Storey
Level or Stories Two
Structure Type Stone,Vinyl Siding,Wood Frame
Others
Restrictions Utility Right Of Way
Tax ID 76644539
Ownership Private
Read Less Info
Want to know what your home might be worth? Contact us for a FREE valuation!

Our team is ready to help you sell your home for the highest possible price ASAP
GET MORE INFORMATION
Agent

