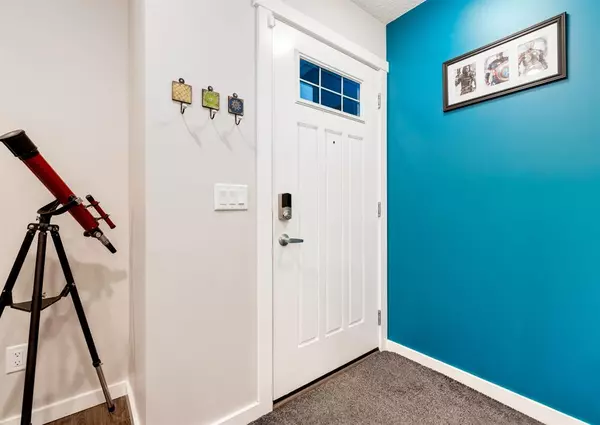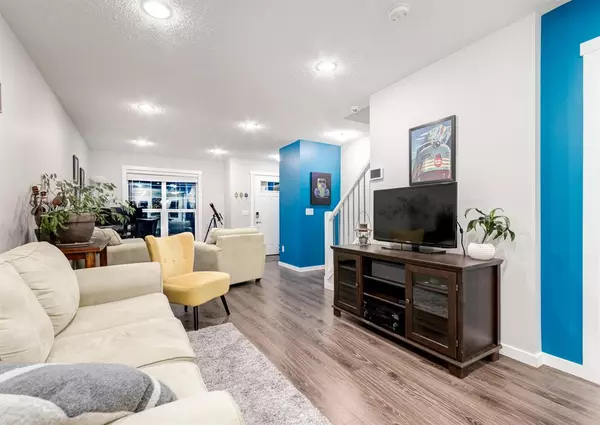$334,900
$334,900
For more information regarding the value of a property, please contact us for a free consultation.
2 Beds
3 Baths
1,118 SqFt
SOLD DATE : 02/21/2023
Key Details
Sold Price $334,900
Property Type Townhouse
Sub Type Row/Townhouse
Listing Status Sold
Purchase Type For Sale
Square Footage 1,118 sqft
Price per Sqft $299
Subdivision Cranston
MLS® Listing ID A2021400
Sold Date 02/21/23
Style 2 Storey
Bedrooms 2
Full Baths 2
Half Baths 1
Condo Fees $322
Originating Board Calgary
Year Built 2016
Annual Tax Amount $1,888
Tax Year 2021
Property Description
ZEN CRANSTON SOLAR is FEATURING this 2 STOREY AMBROSIA Floorplan w/OVER 1118 sq.ft TOTAL living space w/a GRID connected SOLAR Electronic SYSTEM + 6 SOLAR panels. Did we mention the 6 SOLAR PANELS giving a SENSE of RELIEF for BILLS?!! This COZY HOME has 2 MASTER suites w/their OWN EN-SUITES!!! Now is a GOOD time to MAKE A MOVE. Laminate FLOORING thru-out main LIVING AREA w/an OPEN CONCEPT STYLE floor plan. The DINING ROOM can fit a LARGE table + chairs so ENTERTAINING will be a BREEZE. In the SLEEK KITCHEN features QUARTZ counters w/WHITE cabinetry, SS APPLIANCES, center ISLAND + seating for 4 + a PANTRY + ORGANIZED UTILITY ROOM. Access out to a PRIVATE OASIS of a BACKYARD truly MEANT for SUMMER NIGHTS. PROFESSIONALLY LANDSCAPED STONE patio area w/PERGOLA makes for great CONVERSATIONS + MEMORIES!!! A 2 PIECE bath + utility room complete the MAIN level. UPSTAIRS are 2 MASTER BEDROOMS w/their VERY OWN ENSUITES + WALK-IN Closets. Convenient LAUNDRY area as well as a LARGE ATTIC for storage w/a DROP DOWN LADDER + PULLEY SYSTEM!!! SPACIOUS + COMFORTABLE living at its FINEST is ALL you'll find LIVING AT ZEN! This UNIT also COMES with A/C, 2 PARKING Stalls + if you ever WORRIED ABOUT PET restrictions, LOOK NO MORE, PETS are ALLOWED. Also with a PET WASH in the Spring/Summer MONTHS. The AMBROSIA floorplan is one of the MOST POPULAR floor plans, so MAKE THE choice to COME ON OVER to ZEN CRANSTON SOLAR!!!
Location
Province AB
County Calgary
Area Cal Zone Se
Zoning M-2
Direction S
Rooms
Other Rooms 1
Basement None
Interior
Interior Features Bidet, Ceiling Fan(s), Kitchen Island, Open Floorplan, Pantry, Recessed Lighting, Solar Tube(s), Stone Counters, Storage
Heating Forced Air, Natural Gas
Cooling Central Air
Flooring Carpet, Laminate
Appliance Dishwasher, Gas Stove, Microwave, Range Hood, Refrigerator, Washer/Dryer, Window Coverings
Laundry Upper Level
Exterior
Parking Features Assigned, Parking Pad
Garage Description Assigned, Parking Pad
Fence Fenced
Community Features Park, Schools Nearby, Playground, Sidewalks, Street Lights, Shopping Nearby
Amenities Available Visitor Parking
Roof Type Asphalt Shingle
Porch Front Porch, Patio
Exposure W
Total Parking Spaces 2
Building
Lot Description Back Yard
Foundation Poured Concrete
Architectural Style 2 Storey
Level or Stories Two
Structure Type Composite Siding,Wood Frame
Others
HOA Fee Include Amenities of HOA/Condo,Common Area Maintenance,Parking,Professional Management,Reserve Fund Contributions,Snow Removal,Trash
Restrictions Board Approval,Utility Right Of Way
Tax ID 76760644
Ownership Private
Pets Allowed Yes
Read Less Info
Want to know what your home might be worth? Contact us for a FREE valuation!

Our team is ready to help you sell your home for the highest possible price ASAP
GET MORE INFORMATION
Agent






