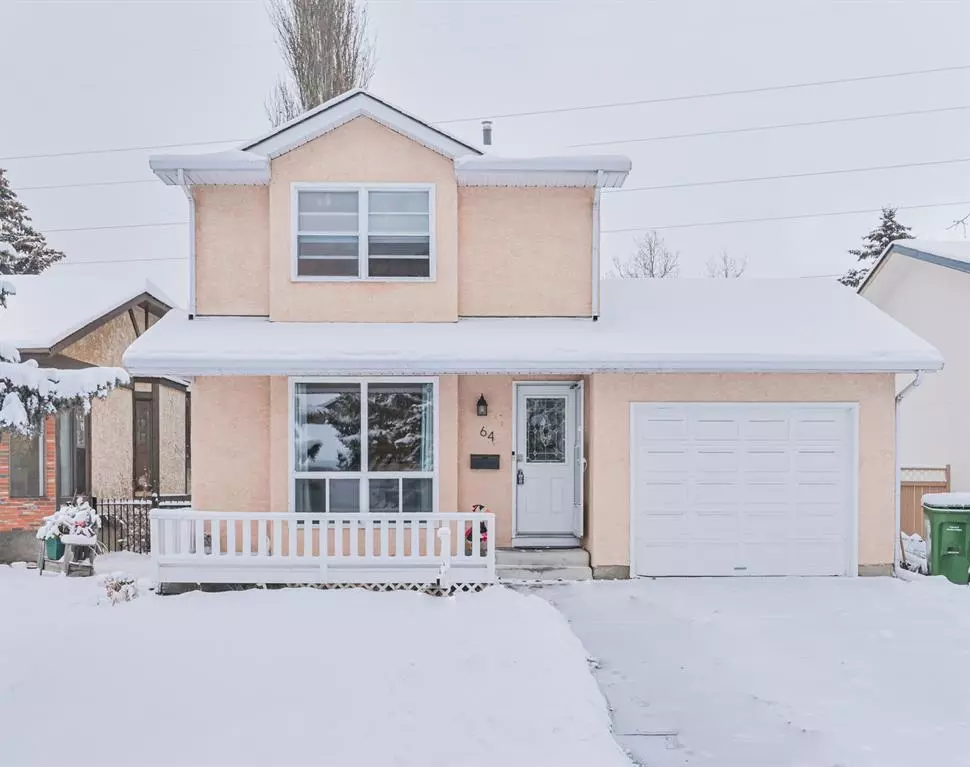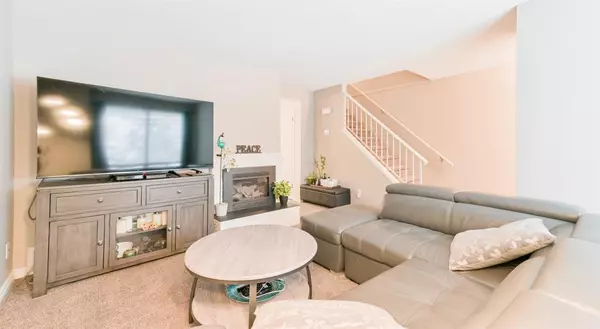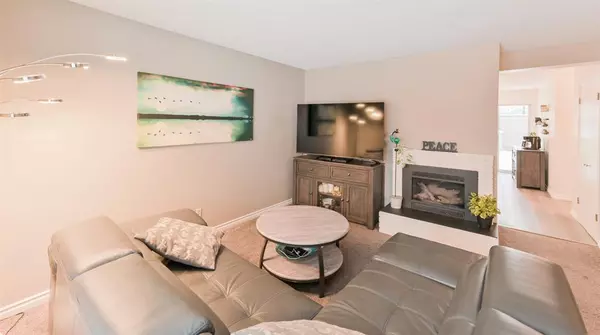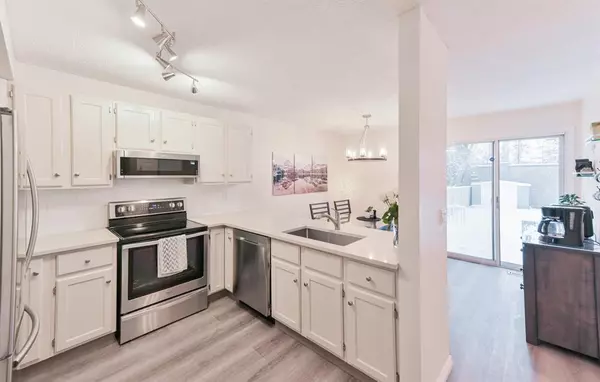$511,000
$495,000
3.2%For more information regarding the value of a property, please contact us for a free consultation.
3 Beds
2 Baths
1,222 SqFt
SOLD DATE : 02/01/2023
Key Details
Sold Price $511,000
Property Type Single Family Home
Sub Type Detached
Listing Status Sold
Purchase Type For Sale
Square Footage 1,222 sqft
Price per Sqft $418
Subdivision Strathcona Park
MLS® Listing ID A2021889
Sold Date 02/01/23
Style 2 Storey
Bedrooms 3
Full Baths 1
Half Baths 1
Originating Board Calgary
Year Built 1979
Annual Tax Amount $2,909
Tax Year 2022
Lot Size 5,037 Sqft
Acres 0.12
Property Description
Welcome to this Cozy, well maintained home full of upgrades and positive vibes! Looking for a two storey detached home in a established and mature community for just under $500K? Well you no longer have to keep looking because this is the perfect home for you. Although built in 1979, this home has been well maintained and renovated so that it keeps up with the look of modern designs and many of the dated items have since been upgraded. Starting with the stainless steel appliances, roof, hot water tank, furnace, kitchen and upstairs bathroom. This home features 3 bedrooms upstairs, 1.5 bathrooms, finished basement, single garage and ample amount of space in the backyard. Whether you are looking for your family or you are a investor looking to use this as a rental property, you would be glad to know that there is a range of schools in this area from (K-12), nearby parks and leisure centers (Shouldice Athletic Park, Edworthy Park, Westside Recreation Centre), and plenty of shops for any type of shopping. Your closest roadways include Bow Trail, Sarcee Trail and the Trans Canada Hwy). Upgrades includes A/C (2020), Hot Water Tank (2020), Furnace (2020), Kitchen Renovation (2018), Washroom (2019), Roof (2021), Gas Fireplace (2013), & Washer & Dryer (2020). Book with your favorite realtor today!
Location
Province AB
County Calgary
Area Cal Zone W
Zoning R-C1N
Direction S
Rooms
Basement Separate/Exterior Entry, Finished, Full
Interior
Interior Features Central Vacuum, No Smoking Home, Separate Entrance, Storage, Walk-In Closet(s)
Heating Forced Air, Natural Gas
Cooling Central Air
Flooring Carpet, Laminate
Fireplaces Number 1
Fireplaces Type Wood Burning
Appliance Central Air Conditioner, Dishwasher, Dryer, Electric Stove, Microwave Hood Fan, Refrigerator, Washer
Laundry In Basement, Lower Level
Exterior
Parking Features Driveway, Garage Faces Front, On Street, Single Garage Attached
Garage Spaces 1.0
Garage Description Driveway, Garage Faces Front, On Street, Single Garage Attached
Fence Fenced
Community Features Schools Nearby, Playground, Sidewalks, Street Lights, Shopping Nearby
Roof Type Asphalt Shingle
Porch Deck
Lot Frontage 42.0
Total Parking Spaces 3
Building
Lot Description Few Trees
Foundation Poured Concrete
Architectural Style 2 Storey
Level or Stories Two
Structure Type Wood Frame
Others
Restrictions None Known
Tax ID 76584155
Ownership Private
Read Less Info
Want to know what your home might be worth? Contact us for a FREE valuation!

Our team is ready to help you sell your home for the highest possible price ASAP
GET MORE INFORMATION
Agent






