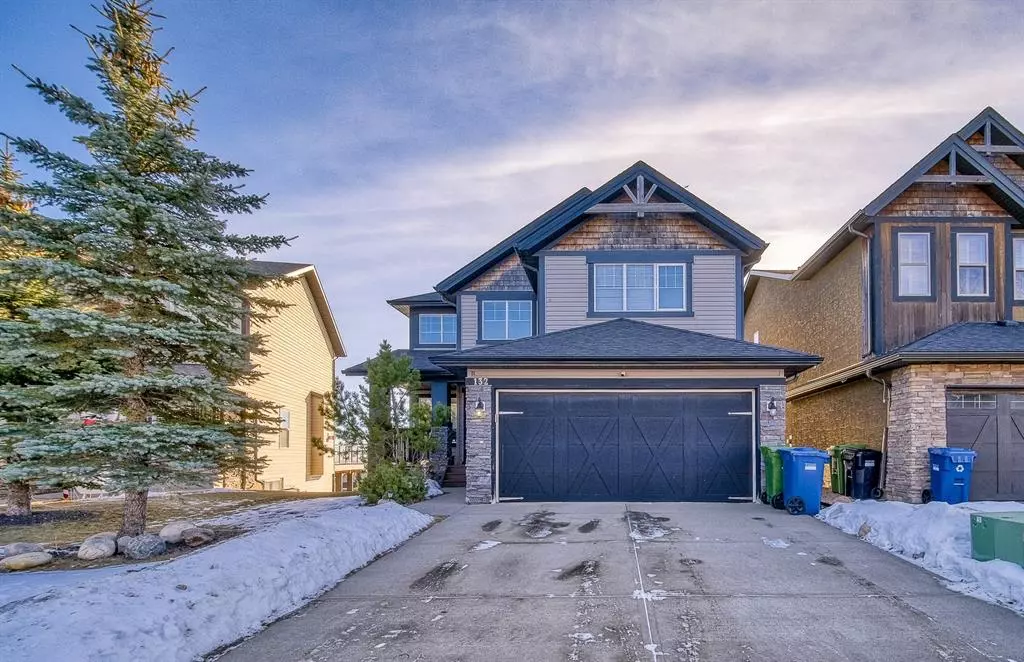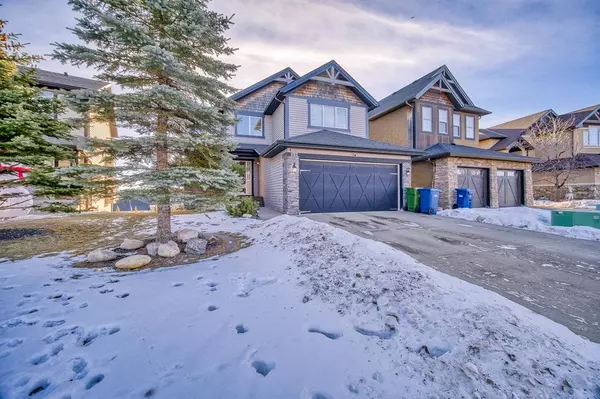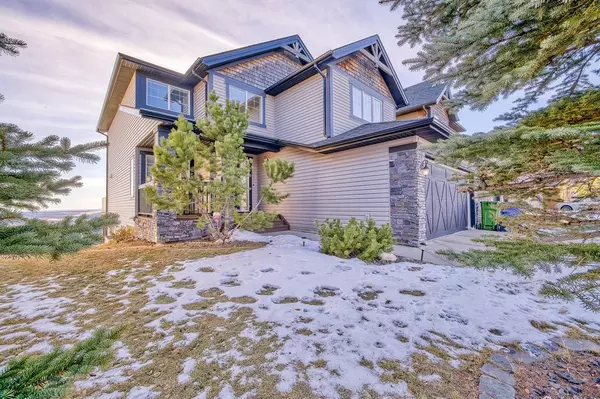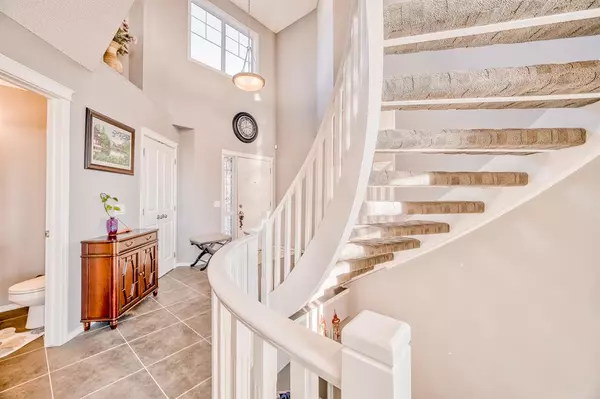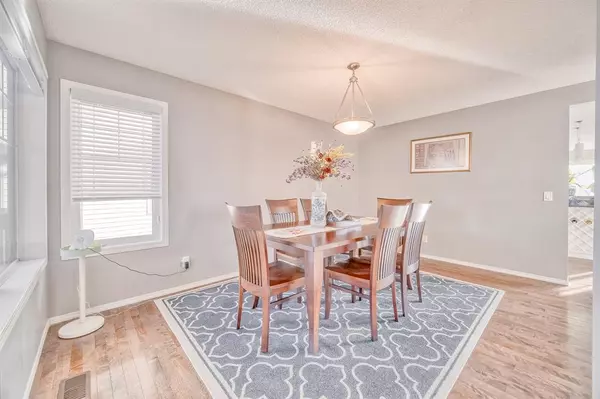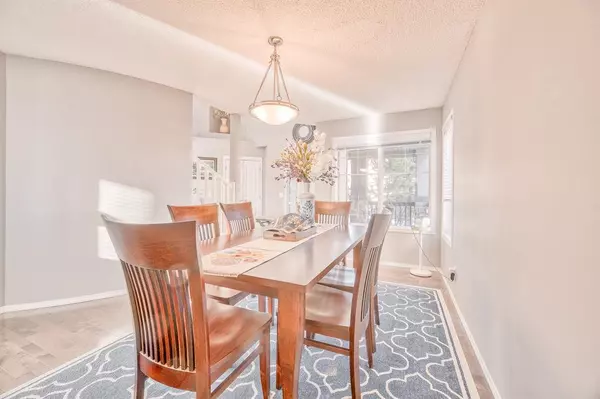$959,900
$949,900
1.1%For more information regarding the value of a property, please contact us for a free consultation.
3 Beds
3 Baths
2,225 SqFt
SOLD DATE : 01/25/2023
Key Details
Sold Price $959,900
Property Type Single Family Home
Sub Type Detached
Listing Status Sold
Purchase Type For Sale
Square Footage 2,225 sqft
Price per Sqft $431
Subdivision Springbank Hill
MLS® Listing ID A2019934
Sold Date 01/25/23
Style 2 Storey
Bedrooms 3
Full Baths 2
Half Baths 1
Originating Board Calgary
Year Built 2006
Annual Tax Amount $6,080
Tax Year 2022
Lot Size 10,387 Sqft
Acres 0.24
Property Description
Welcome to 132 Tremblant Way S.W.
This beautiful home is perched on top of a hill and offers panoramic views of the surrounding countryside. You'll find a grand circular staircase, hardwood floors, and a vaulted ceiling through the front door. Formal dining rooms are ideal for a variety of functions. A French door separates the office from the rest of the house. There is tons of natural light coming into a living room with an 18-foot ceiling. Featuring granite countertops, the large gourmet kitchen has a sink that overlooks the backyard, allowing you to enjoy the view while doing dishes. There is no better place to entertain guests than on the southeast-facing oversized deck.
There are three spacious bedrooms upstairs. The master bedroom features a five-piece ensuite and a breathtaking view. There are two other bedrooms that are fairly large.
The walk-out basement is large and unfinished. Customers can customize the style according to their preferences.
This home is located in an elite neighborhood. The shopping center, the best schools in Calgary, the recreation center, and the mountains are all nearby!
Location
Province AB
County Calgary
Area Cal Zone W
Zoning DC
Direction NW
Rooms
Other Rooms 1
Basement Full, Unfinished
Interior
Interior Features Central Vacuum, Granite Counters, High Ceilings, Kitchen Island, No Animal Home, No Smoking Home, Open Floorplan, Walk-In Closet(s)
Heating Forced Air, Natural Gas
Cooling Central Air
Flooring Carpet, Hardwood, Tile
Fireplaces Number 1
Fireplaces Type Family Room, Gas, Glass Doors
Appliance Dishwasher, Dryer, Electric Range, Garage Control(s), Refrigerator, Washer
Laundry Laundry Room
Exterior
Parking Features Double Garage Attached, Garage Faces Front, Insulated
Garage Spaces 2.0
Garage Description Double Garage Attached, Garage Faces Front, Insulated
Fence Fenced
Community Features Schools Nearby, Playground, Street Lights, Shopping Nearby
Roof Type Asphalt Shingle
Porch Deck, Front Porch, Patio
Lot Frontage 38.68
Total Parking Spaces 2
Building
Lot Description Pie Shaped Lot
Foundation Poured Concrete
Architectural Style 2 Storey
Level or Stories Two
Structure Type Mixed,Vinyl Siding
Others
Restrictions None Known
Tax ID 76627925
Ownership Private
Read Less Info
Want to know what your home might be worth? Contact us for a FREE valuation!

Our team is ready to help you sell your home for the highest possible price ASAP
GET MORE INFORMATION
Agent

