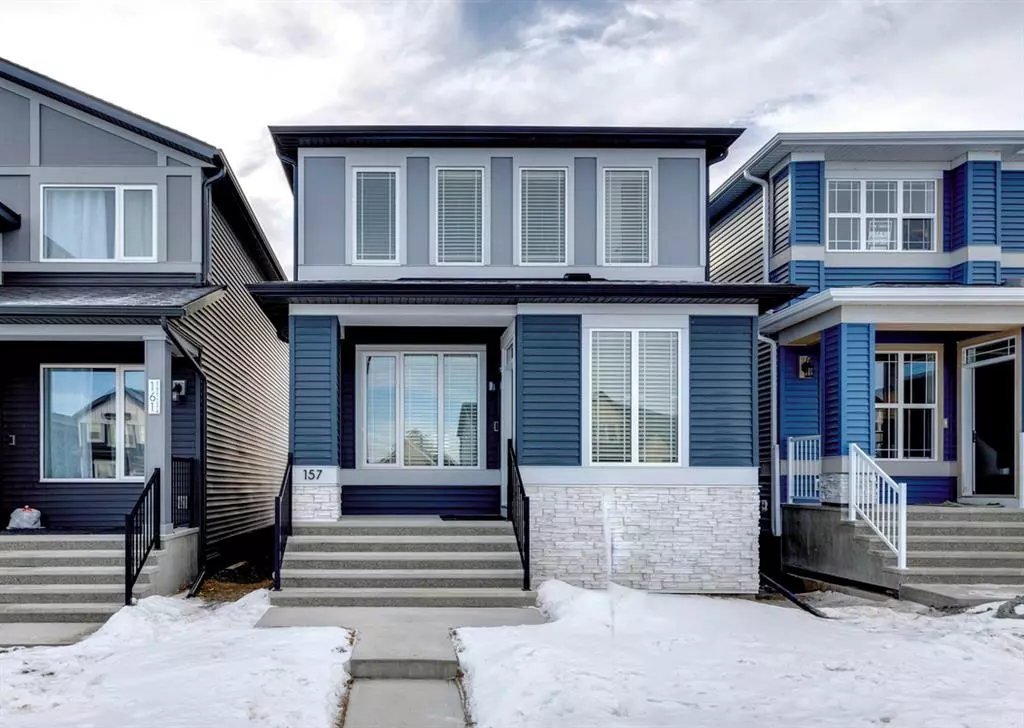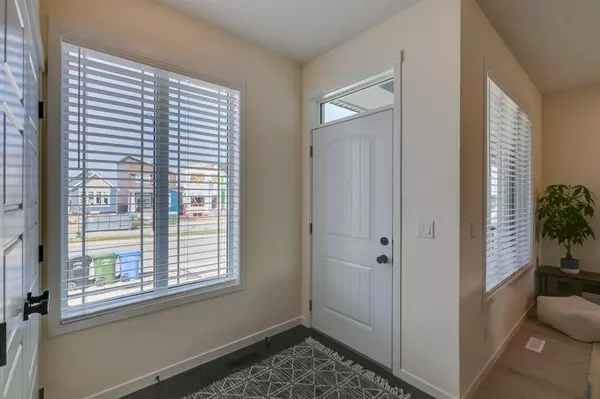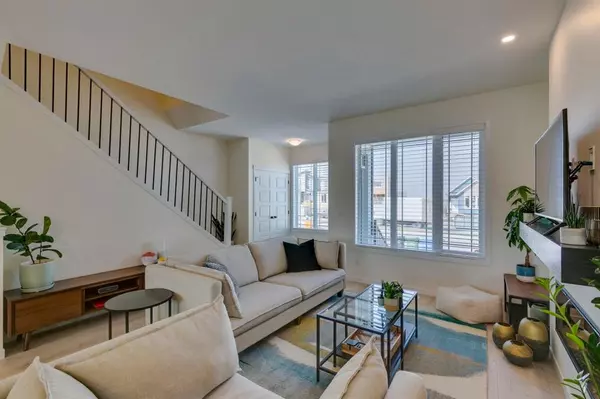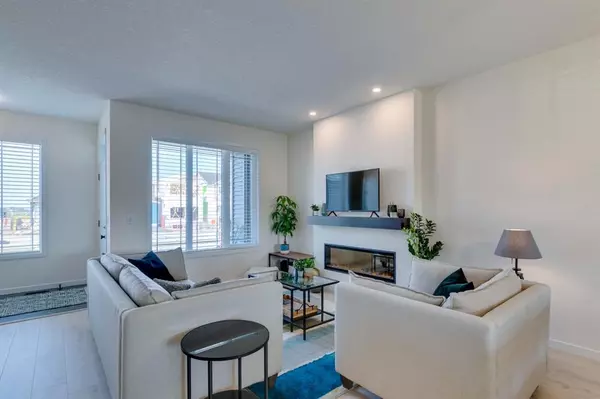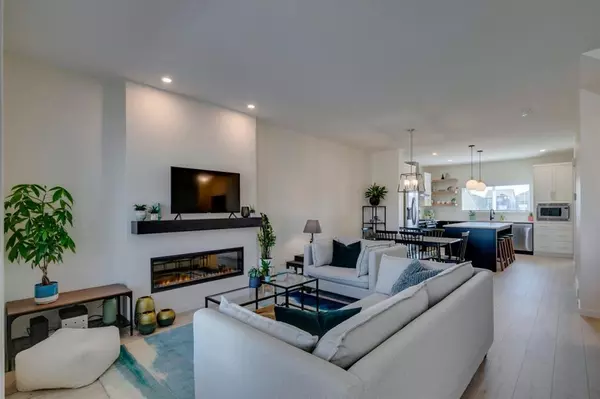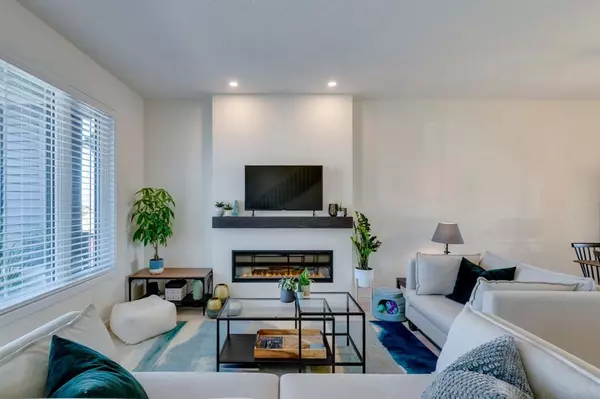$550,000
$538,800
2.1%For more information regarding the value of a property, please contact us for a free consultation.
3 Beds
3 Baths
1,511 SqFt
SOLD DATE : 01/21/2023
Key Details
Sold Price $550,000
Property Type Single Family Home
Sub Type Detached
Listing Status Sold
Purchase Type For Sale
Square Footage 1,511 sqft
Price per Sqft $363
Subdivision Belmont
MLS® Listing ID A2017204
Sold Date 01/21/23
Style 2 Storey
Bedrooms 3
Full Baths 2
Half Baths 1
Originating Board Calgary
Year Built 2021
Annual Tax Amount $1,505
Tax Year 2022
Lot Size 2,906 Sqft
Acres 0.07
Property Description
Start your New Year with a better than new home! This enchantingly open, Morrison Homes, Indigo plan, has over $40,000.00 worth of upgrades! The truly dreamy kitchen with a huge island with power was relocated to the rear of the home to maximize the efficiency of the floor plan and includes extra, two-toned cabinetry, floating shelves, an undermount Blanco 1 & 3/4 Silgranite sink and a huge pantry with motion activated lighting. The hardware, quartz counter-tops, backsplash, appliances, under cabinet and pendant lighting upgrades make this kitchen a chef's delight. The easy care and elegant, upgraded, tile flooring compliments the gorgeous laminate. Winters will be cozy in front of your beautiful Dimplex Ignite 50 inch linear electric fireplace with a gorgeous mantle and a conduit for cable. Summers will be cool with central air conditioning and a six-speed ceiling fan with a light in the primary bedroom. The primary en-suite upgrades include double sinks and an enlarged shower and all of the bathrooms have upgraded fixtures. Smart Home features include Lutron Caseta smart switches in the kitchen, dining, great room and the front porch, Aprilaire smart thermostat, video doorbell and wiring for a wifi booster on second floor. The garage pad, wired for electricity, has been poured, the gas line with shut off has been run to the rear deck area and there is an extended spruce stringer for your future deck. The timeless decor, fabulous finishes and thoughtful upgrades combine to make this house a truly beautiful home!
Location
Province AB
County Calgary
Area Cal Zone S
Zoning R-1N
Direction N
Rooms
Other Rooms 1
Basement Full, Unfinished
Interior
Interior Features Ceiling Fan(s), Double Vanity, High Ceilings, Kitchen Island, No Smoking Home, Open Floorplan, Pantry, Recessed Lighting, Smart Home, Solar Tube(s), Stone Counters, Walk-In Closet(s)
Heating Forced Air, Natural Gas
Cooling Central Air
Flooring Carpet, Ceramic Tile, Laminate
Fireplaces Number 1
Fireplaces Type Electric, Great Room
Appliance Central Air Conditioner, Dishwasher, Dryer, Gas Range, Microwave, Range Hood, Refrigerator, Washer, Water Softener
Laundry Upper Level
Exterior
Parking Features 220 Volt Wiring, Alley Access, Off Street, Parking Pad
Garage Description 220 Volt Wiring, Alley Access, Off Street, Parking Pad
Fence None
Community Features Street Lights, Shopping Nearby
Roof Type Fiberglass
Porch None
Lot Frontage 25.3
Total Parking Spaces 2
Building
Lot Description Back Lane
Foundation Poured Concrete
Architectural Style 2 Storey
Level or Stories Two
Structure Type Vinyl Siding,Wood Frame
Others
Restrictions Easement Registered On Title,Utility Right Of Way
Tax ID 76801866
Ownership Private
Read Less Info
Want to know what your home might be worth? Contact us for a FREE valuation!

Our team is ready to help you sell your home for the highest possible price ASAP
GET MORE INFORMATION
Agent

