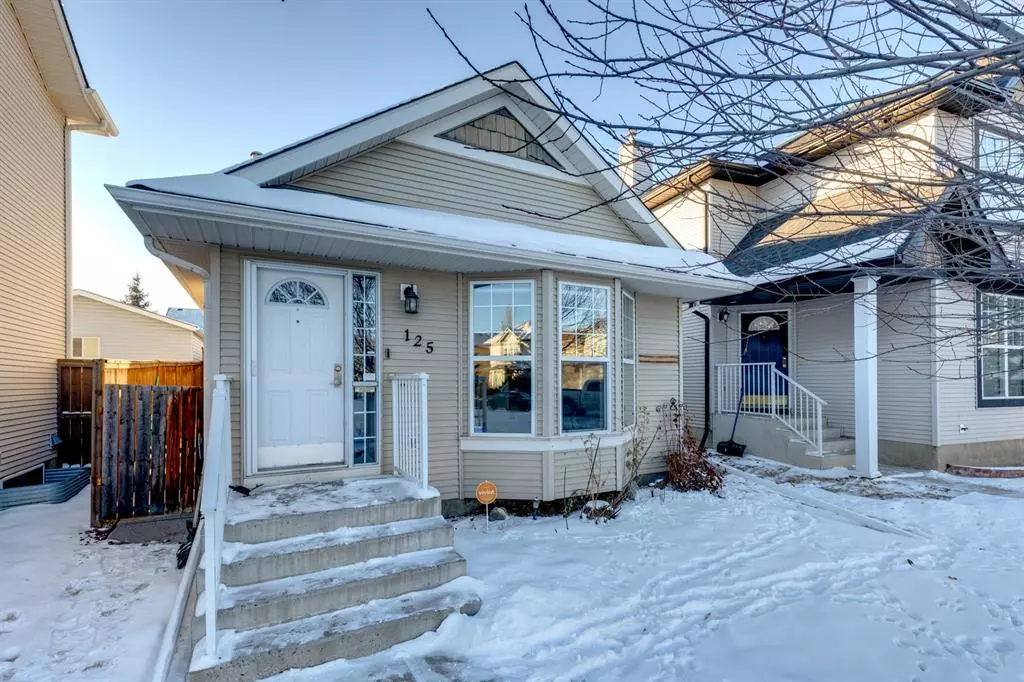$461,000
$460,000
0.2%For more information regarding the value of a property, please contact us for a free consultation.
2 Beds
2 Baths
856 SqFt
SOLD DATE : 01/16/2023
Key Details
Sold Price $461,000
Property Type Single Family Home
Sub Type Detached
Listing Status Sold
Purchase Type For Sale
Square Footage 856 sqft
Price per Sqft $538
Subdivision Cranston
MLS® Listing ID A2015165
Sold Date 01/16/23
Style 4 Level Split
Bedrooms 2
Full Baths 2
HOA Fees $13/ann
HOA Y/N 1
Originating Board Calgary
Year Built 2001
Annual Tax Amount $2,631
Tax Year 2022
Lot Size 3,293 Sqft
Acres 0.08
Property Description
This lovely 4 level split is a perfect home for anyone looking to live in the well-established community of Cranston. Located on a quiet street, close to the playgrounds, schools and shopping. Pride of ownership is evident in this home. Special features are numerous including: Air-conditioning, stainless-steel appliances (newer dishwasher), quartz counter tops, newer carpet, shingles, furnace and hot water tank. An open floor plan with breakfast bar and dining area with a built-in cabinet. Featuring sliding glass doors to the backyard. The spacious living room with bay window allows an abundance of natural sunlight and the open plan with vaulted ceiling enhances the feeling of even more space! Relax by your fireplace in your 3rd level rec room or in the renovated lower level freshly painted with new vinyl plank flooring and a 4-piece bath. A separate laundry room and storage on this level as well. A desirable West facing yard with a deck to enjoy in the summer and a double garage with a heater and a work bench. An excellent starter family home. Don't miss this outstanding opportunity.
Location
Province AB
County Calgary
Area Cal Zone Se
Zoning R-1N
Direction E
Rooms
Basement Finished, Full
Interior
Interior Features Breakfast Bar, Ceiling Fan(s), Open Floorplan, See Remarks, Stone Counters, Storage
Heating Forced Air, Natural Gas
Cooling Central Air
Flooring Carpet, Ceramic Tile, Laminate, Linoleum
Fireplaces Number 1
Fireplaces Type Gas
Appliance Central Air Conditioner, Dishwasher, Dryer, Electric Stove, Freezer, Garage Control(s), Range Hood, Refrigerator, Washer, Window Coverings
Laundry Lower Level
Exterior
Parking Features Double Garage Detached, Garage Door Opener, Heated Garage, Insulated
Garage Spaces 2.0
Garage Description Double Garage Detached, Garage Door Opener, Heated Garage, Insulated
Fence Fenced
Community Features Park, Schools Nearby, Playground, Sidewalks, Street Lights, Shopping Nearby
Amenities Available Other
Roof Type Asphalt Shingle
Porch Deck
Lot Frontage 26.58
Total Parking Spaces 2
Building
Lot Description Back Lane, Back Yard, Front Yard, Landscaped, Street Lighting, Rectangular Lot, Treed
Foundation Poured Concrete
Architectural Style 4 Level Split
Level or Stories 4 Level Split
Structure Type Vinyl Siding,Wood Frame
Others
Restrictions Restrictive Covenant-Building Design/Size
Tax ID 76625670
Ownership Private
Read Less Info
Want to know what your home might be worth? Contact us for a FREE valuation!

Our team is ready to help you sell your home for the highest possible price ASAP
GET MORE INFORMATION
Agent






