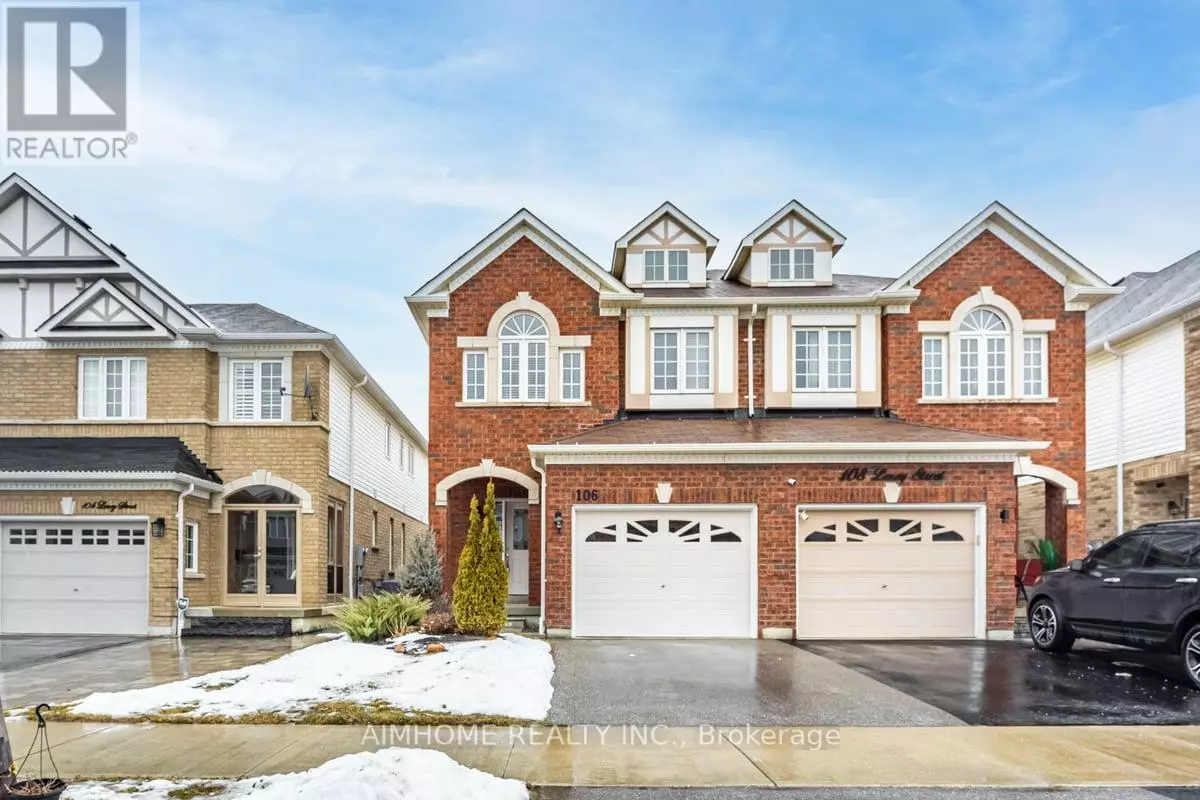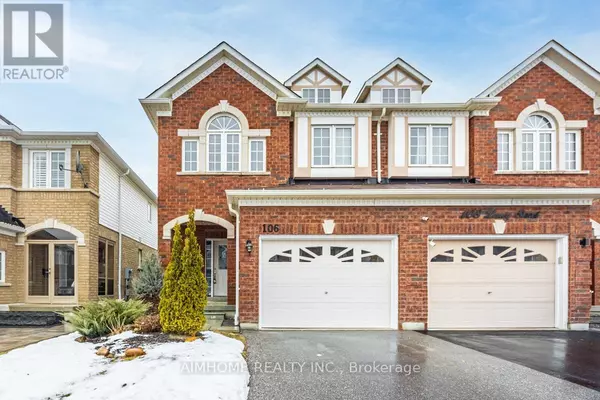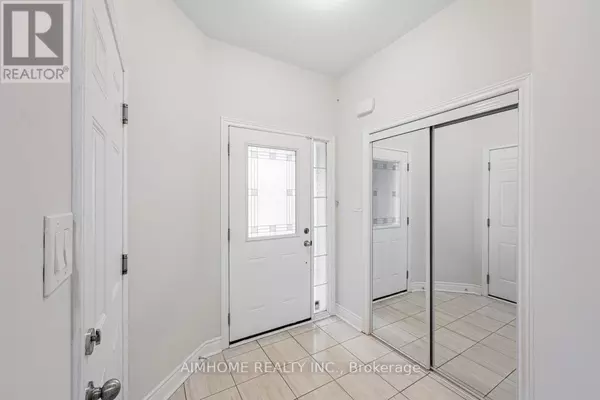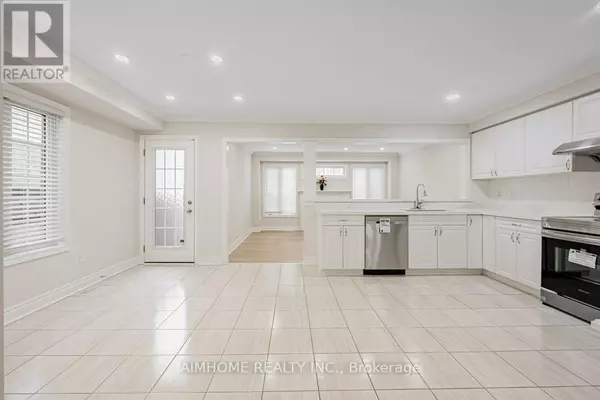4 Beds
3 Baths
1,499 SqFt
4 Beds
3 Baths
1,499 SqFt
Key Details
Property Type Single Family Home
Sub Type Freehold
Listing Status Active
Purchase Type For Sale
Square Footage 1,499 sqft
Price per Sqft $667
Subdivision South East
MLS® Listing ID E11941345
Bedrooms 4
Half Baths 1
Originating Board Toronto Regional Real Estate Board
Property Description
Location
Province ON
Rooms
Extra Room 1 Second level 5.82 m X 4.67 m Primary Bedroom
Extra Room 2 Second level 3.99 m X 2.89 m Bedroom 2
Extra Room 3 Second level 3.71 m X 2.99 m Bedroom 3
Extra Room 4 Second level 3.55 m X 2.74 m Bedroom 4
Extra Room 5 Second level 1.98 m X 3.08 m Bathroom
Extra Room 6 Basement 1.7 m X 1.97 m Cold room
Interior
Heating Forced air
Cooling Central air conditioning
Flooring Hardwood
Fireplaces Number 1
Exterior
Parking Features Yes
View Y/N No
Total Parking Spaces 2
Private Pool No
Building
Story 2
Sewer Sanitary sewer
Others
Ownership Freehold
GET MORE INFORMATION
Agent







