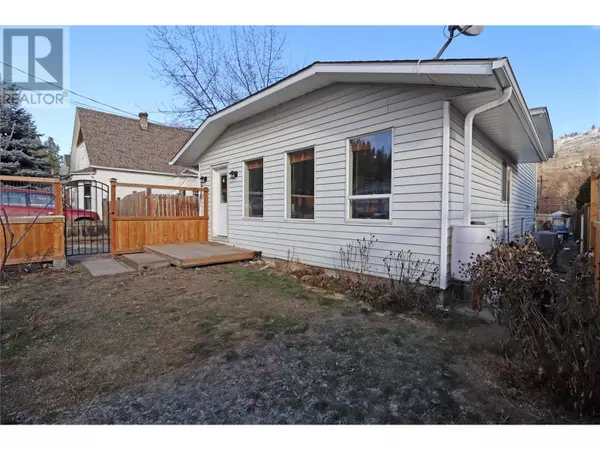4 Beds
2 Baths
1,614 SqFt
4 Beds
2 Baths
1,614 SqFt
Key Details
Property Type Single Family Home
Sub Type Freehold
Listing Status Active
Purchase Type For Sale
Square Footage 1,614 sqft
Price per Sqft $284
Subdivision Grand Forks
MLS® Listing ID 10333296
Style Split level entry
Bedrooms 4
Originating Board Association of Interior REALTORS®
Year Built 1988
Lot Size 4,356 Sqft
Acres 4356.0
Property Description
Location
Province BC
Zoning Unknown
Rooms
Extra Room 1 Second level 9'7'' x 8'1'' Bedroom
Extra Room 2 Second level 9'10'' x 9'0'' Bedroom
Extra Room 3 Second level 10'8'' x 11'7'' Primary Bedroom
Extra Room 4 Second level Measurements not available 4pc Bathroom
Extra Room 5 Basement Measurements not available 3pc Bathroom
Extra Room 6 Basement 8'8'' x 9'6'' Bedroom
Interior
Heating Forced air, See remarks
Cooling Central air conditioning
Flooring Carpeted, Ceramic Tile, Laminate
Exterior
Parking Features No
Fence Other
View Y/N No
Roof Type Unknown
Total Parking Spaces 4
Private Pool No
Building
Story 3
Sewer Municipal sewage system
Architectural Style Split level entry
Others
Ownership Freehold
GET MORE INFORMATION
Agent







