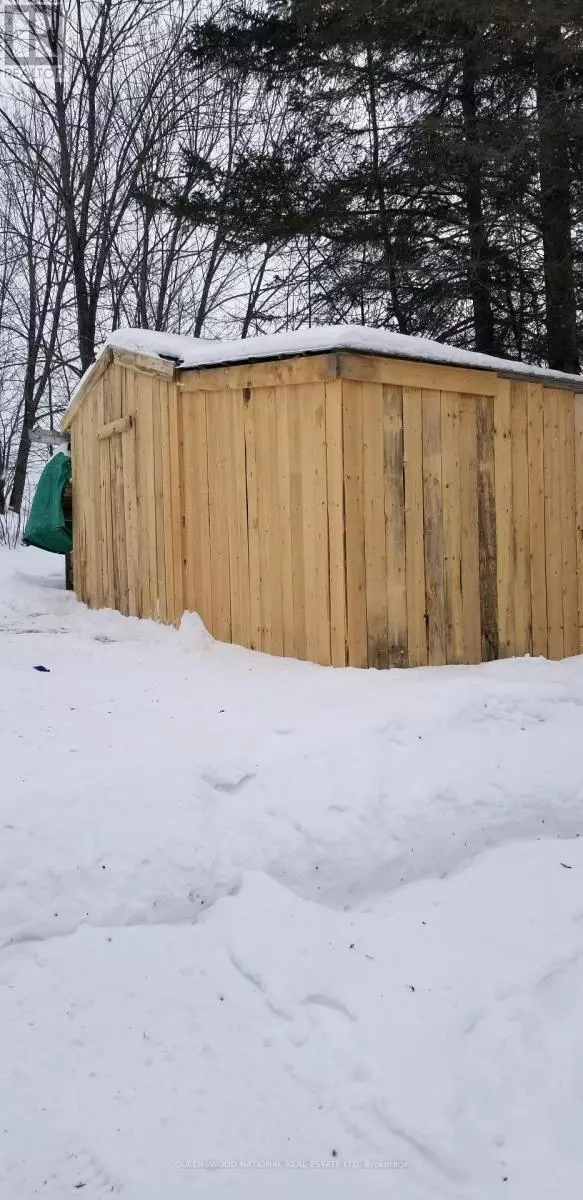3 Beds
2 Baths
1,499 SqFt
3 Beds
2 Baths
1,499 SqFt
Key Details
Property Type Single Family Home
Sub Type Freehold
Listing Status Active
Purchase Type For Sale
Square Footage 1,499 sqft
Price per Sqft $106
Subdivision Addington Highlands
MLS® Listing ID X11941000
Bedrooms 3
Half Baths 1
Originating Board Renfrew County Real Estate Board
Property Description
Location
Province ON
Rooms
Extra Room 1 Second level 2.34 m X 2.34 m Bedroom 3
Extra Room 2 Second level 1.7 m X 1.7 m Bathroom
Extra Room 3 Second level 5.42 m X 3.02 m Bedroom
Extra Room 4 Second level 3.96 m X 2.4 m Bedroom 2
Extra Room 5 Ground level 3.68 m X 1.52 m Mud room
Extra Room 6 Ground level 6.33 m X 3.63 m Family room
Interior
Heating Forced air
Flooring Hardwood
Exterior
Parking Features No
Community Features Fishing
View Y/N Yes
View Lake view
Total Parking Spaces 6
Private Pool No
Building
Lot Description Landscaped
Story 1.5
Sewer Septic System
Others
Ownership Freehold
GET MORE INFORMATION
Agent







