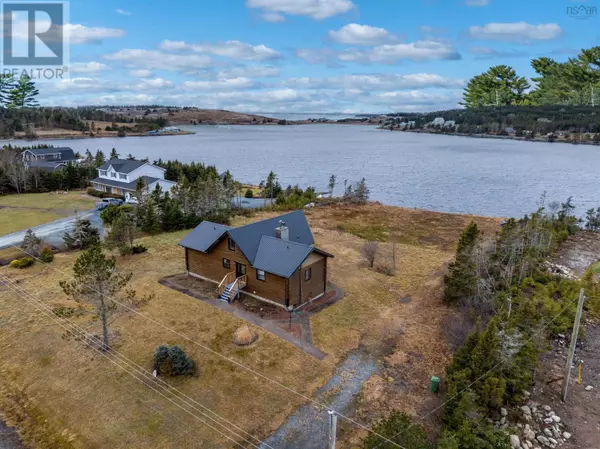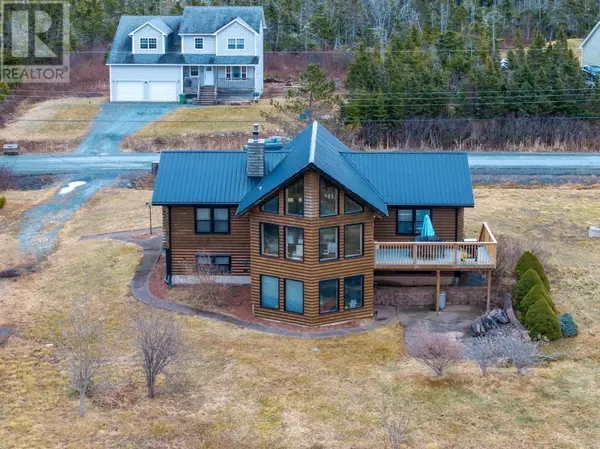3 Beds
2 Baths
1,346 SqFt
3 Beds
2 Baths
1,346 SqFt
Key Details
Property Type Single Family Home
Sub Type Freehold
Listing Status Active
Purchase Type For Sale
Square Footage 1,346 sqft
Price per Sqft $816
Subdivision Three Fathom Harbour
MLS® Listing ID 202501565
Style 2 Level,Chalet
Bedrooms 3
Originating Board Nova Scotia Association of REALTORS®
Year Built 1997
Lot Size 1.300 Acres
Acres 56628.0
Property Description
Location
Province NS
Rooms
Extra Room 1 Second level 14.2 x 11.10 Bedroom
Extra Room 2 Main level 11.5 x 11.1 Eat in kitchen
Extra Room 3 Main level 18.4 x 13.11 Living room
Extra Room 4 Main level 18 x 9.5 Dining room
Extra Room 5 Main level 15.5 x 13.8 Primary Bedroom
Extra Room 6 Main level 14.2 x 11.10 Bedroom
Interior
Flooring Ceramic Tile, Concrete, Hardwood, Tile
Exterior
Parking Features No
Community Features School Bus
View Y/N Yes
View Lake view
Private Pool No
Building
Lot Description Landscaped
Story 2
Sewer Septic System
Architectural Style 2 Level, Chalet
Others
Ownership Freehold
GET MORE INFORMATION
Agent







