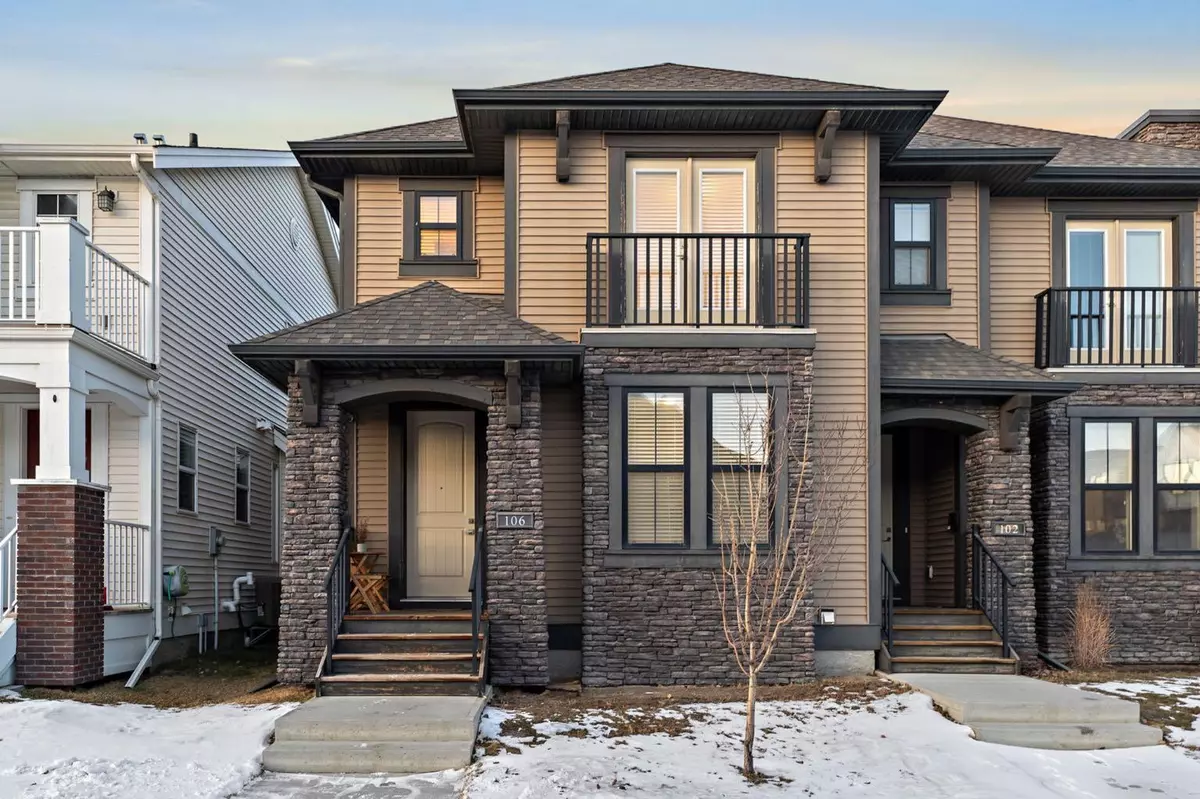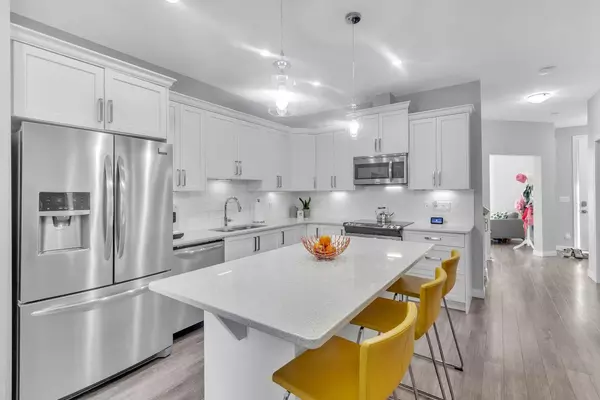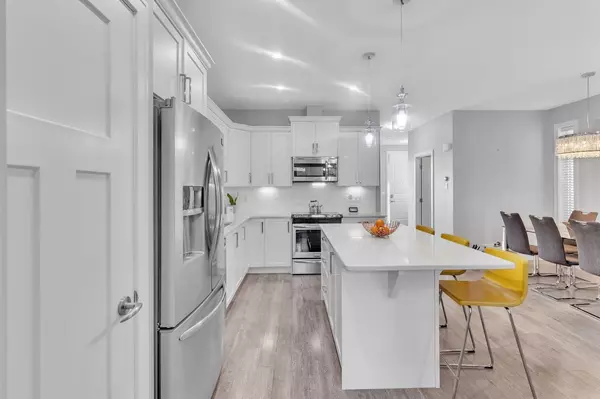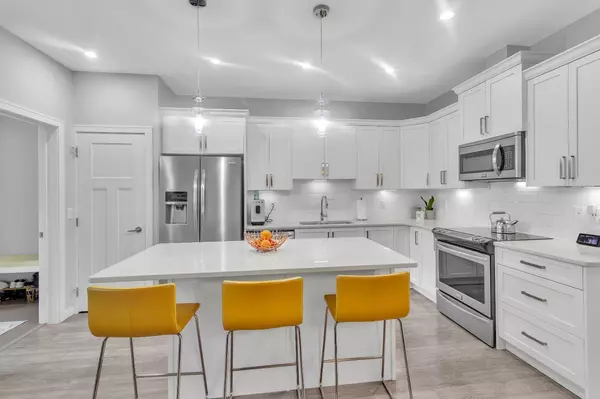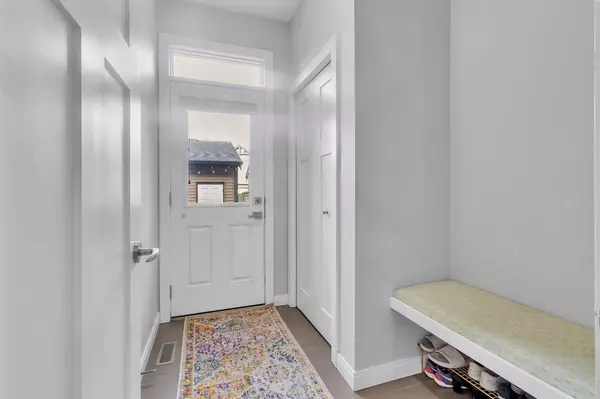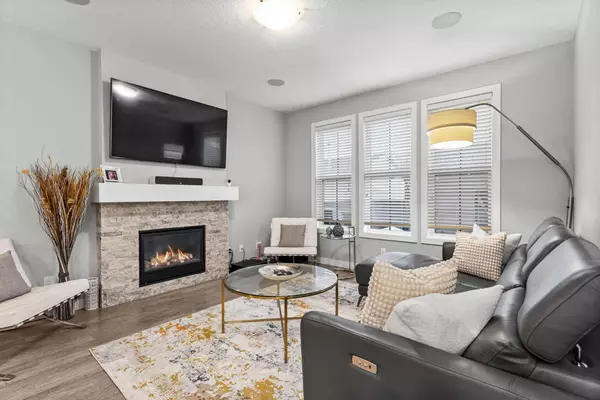4 Beds
4 Baths
1,842 SqFt
4 Beds
4 Baths
1,842 SqFt
Key Details
Property Type Multi-Family
Sub Type Semi Detached (Half Duplex)
Listing Status Active
Purchase Type For Sale
Square Footage 1,842 sqft
Price per Sqft $339
Subdivision Coopers Crossing
MLS® Listing ID A2189302
Style 2 Storey,Side by Side
Bedrooms 4
Full Baths 3
Half Baths 1
HOA Fees $57/ann
HOA Y/N 1
Year Built 2016
Lot Size 2,669 Sqft
Acres 0.06
Property Description
Built in 2016 by Vesta, this modern home features a beautifully finished basement with ample space for a home theater, play area, or home gym. The main floor is open and bright, with a large living room, dining area, and a gourmet kitchen with stainless steel appliances and a spacious island perfect for meal prep or enjoying breakfast.
One of the standout features of this home is that it is wired for sound throughout the home by polk audio, allowing you to easily enjoy your favorite music or podcasts in every room of the house.
Outside, the backyard is fully fenced and perfect for summer BBQs or relaxing on the Dura deck with a good book. The detached double garage provides plenty of parking space and storage for bikes, sports equipment, or tools.
Coopers Crossing offers a wide range of amenities for residents to enjoy, including parks, playgrounds, walking paths, and a central plaza with shops and dining options. The community also has a K-5 school, making it a great choice for families with young children. With easy access to major roads, shopping centers, and downtown Airdrie, Coopers Crossing is a highly sought-after neighborhood with something for everyone.
Don't miss out on this incredible opportunity to own a beautiful home in Coopers Crossing. Book your viewing today!
Location
Province AB
County Airdrie
Zoning R2
Direction S
Rooms
Basement Finished, Full
Interior
Interior Features See Remarks, Wired for Sound
Heating Forced Air, Natural Gas
Cooling Central Air
Flooring Carpet, Tile, Vinyl
Fireplaces Number 2
Fireplaces Type Basement, Electric, Living Room
Inclusions Dishwasher, Dryer, Garage Control(s), Microwave, Refrigerator, Stove(s), Washer, Window Coverings and Garage Door Opener
Appliance Dishwasher, Electric Oven, Electric Stove, Garage Control(s), Microwave Hood Fan, Refrigerator, Washer/Dryer Stacked, Window Coverings
Laundry Upper Level
Exterior
Exterior Feature Balcony
Parking Features Double Garage Detached, Garage Door Opener
Garage Spaces 2.0
Fence Fenced
Community Features Park, Playground, Schools Nearby, Shopping Nearby, Sidewalks, Street Lights, Walking/Bike Paths
Utilities Available Natural Gas Available
Amenities Available Other
Roof Type Asphalt Shingle
Porch Deck
Lot Frontage 24.61
Total Parking Spaces 2
Building
Lot Description Back Lane, Back Yard, Front Yard
Dwelling Type Duplex
Foundation Poured Concrete
Water Drinking Water
Architectural Style 2 Storey, Side by Side
Level or Stories Two
Structure Type Concrete,Vinyl Siding,Wood Frame
Others
Restrictions Airspace Restriction,Restrictive Covenant,See Remarks
GET MORE INFORMATION
Agent

