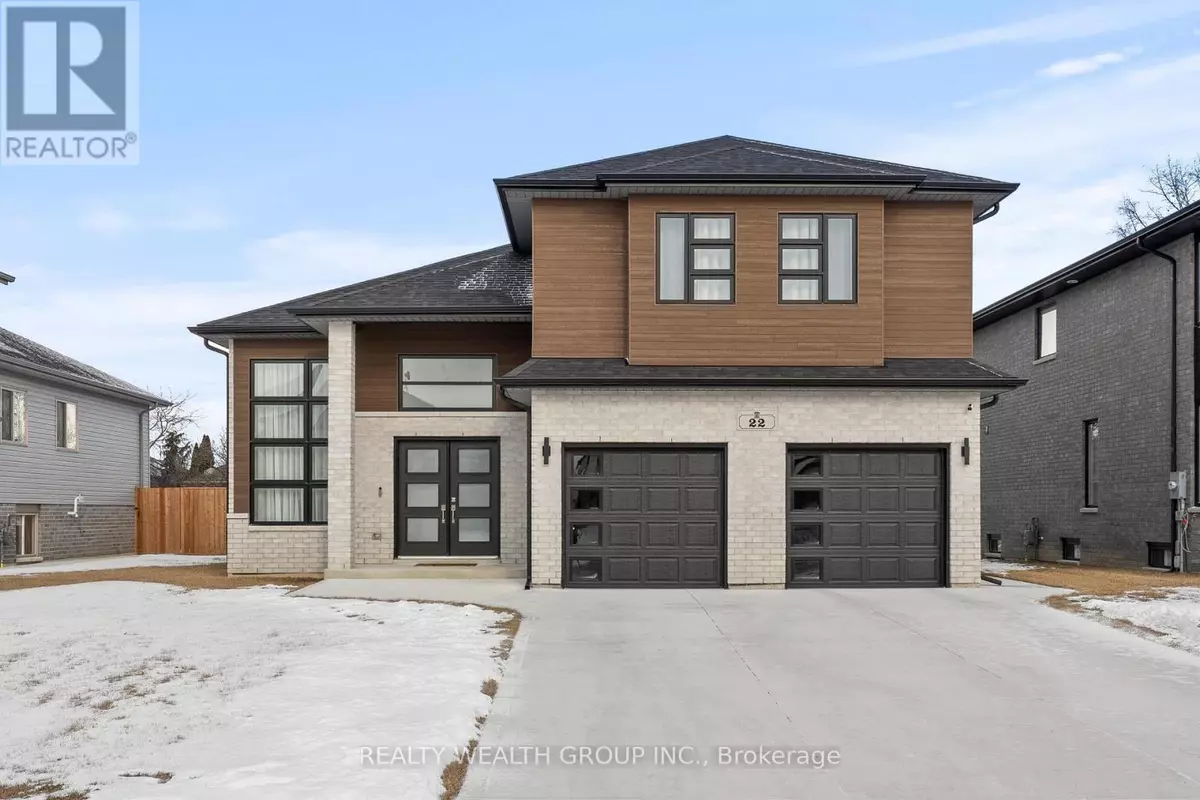REQUEST A TOUR If you would like to see this home without being there in person, select the "Virtual Tour" option and your agent will contact you to discuss available opportunities.
In-PersonVirtual Tour
$ 870,000
Est. payment | /mo
3 Beds
2 Baths
1,999 SqFt
$ 870,000
Est. payment | /mo
3 Beds
2 Baths
1,999 SqFt
Key Details
Property Type Single Family Home
Sub Type Freehold
Listing Status Active
Purchase Type For Sale
Square Footage 1,999 sqft
Price per Sqft $435
MLS® Listing ID X11937803
Style Raised bungalow
Bedrooms 3
Originating Board Toronto Regional Real Estate Board
Property Description
Step into this stunning raised ranch with a bonus room, located in one of Amherstburg's most sought-after neighborhoods. This newer home offers an incredible 2020 sq ft of thoughtfully designed living space. Boasting 3 spacious bedrooms, 2 modern bathrooms, and a main floor laundry. The heart of the home is the custom gourmet kitchen, featuring elegant quartz countertops, a large island perfect for entertaining, and patio doors that open to a beautiful extra large custom built deck ideal for enjoying sunsets or hosting gatherings. Natural light pours into every corner, accentuating the sleek finishes and luxurious touches, including a spa-like ensuite with a walk-in closet. Additional highlights include a 2-car garage and a blank canvas of an unfinished basement, ready to transform into your dream space. Don't miss this incredible opportunity schedule your viewing today! **** EXTRAS **** upgraded 200 Amp electric panel (id:24570)
Location
Province ON
Interior
Heating Forced air
Cooling Central air conditioning
Exterior
Parking Features Yes
View Y/N No
Total Parking Spaces 6
Private Pool No
Building
Story 1
Sewer Sanitary sewer
Architectural Style Raised bungalow
Others
Ownership Freehold
GET MORE INFORMATION
Kim Avery
Agent







