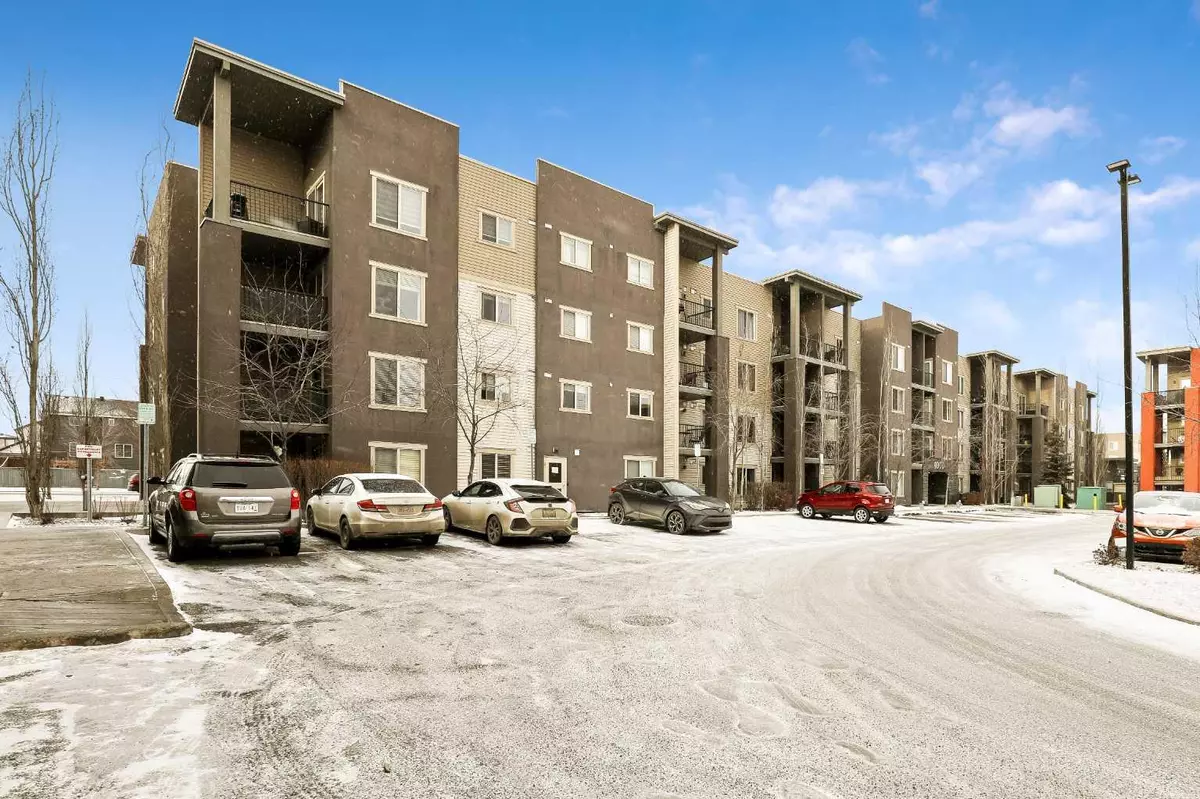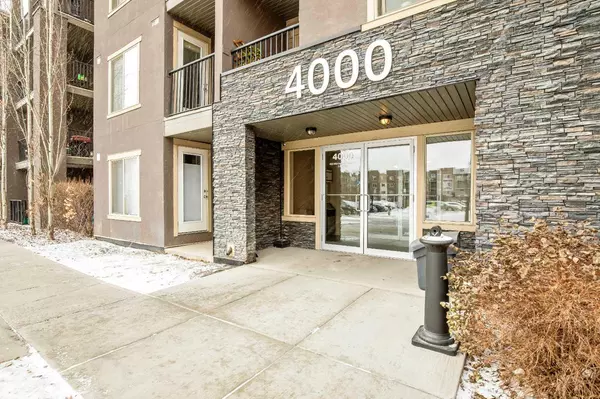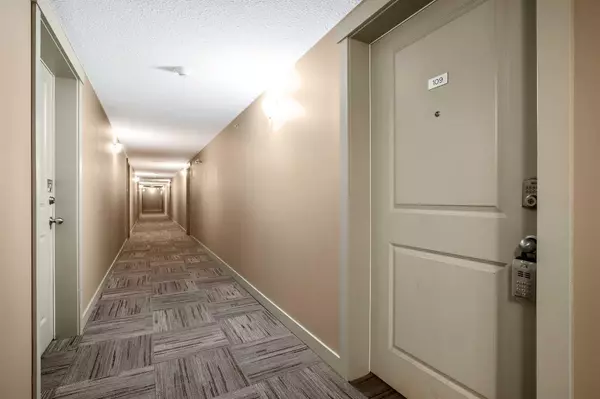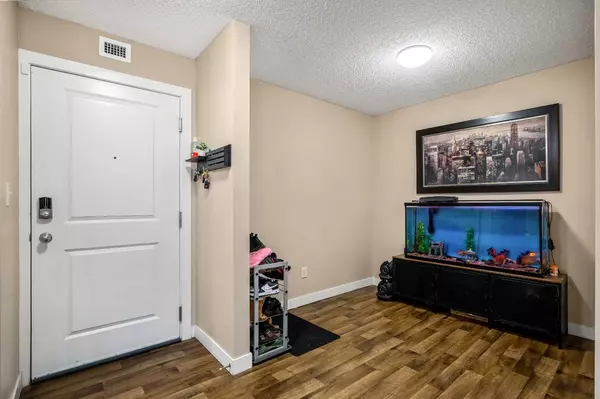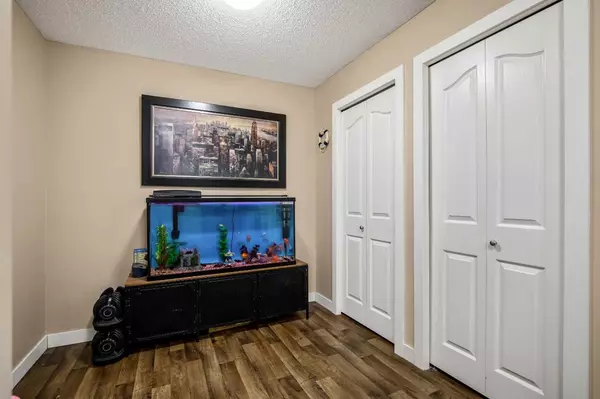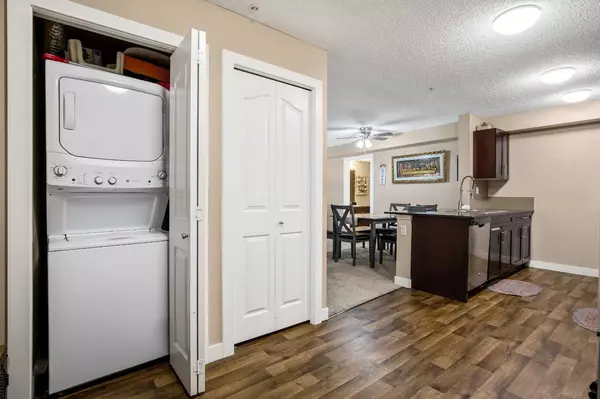2 Beds
2 Baths
933 SqFt
2 Beds
2 Baths
933 SqFt
Key Details
Property Type Condo
Sub Type Apartment
Listing Status Active
Purchase Type For Sale
Square Footage 933 sqft
Price per Sqft $346
Subdivision Downtown
MLS® Listing ID A2187027
Style Apartment
Bedrooms 2
Full Baths 2
Condo Fees $531/mo
Year Built 2013
Property Description
As you step inside, you'll be captivated by the seamless open concept floor plan. The kitchen is a chef's dream, boasting stunning granite countertops, a convenient breakfast bar, exquisite cabinetry, and sleek stainless steel appliances.
SOME AMAZING UPGRADES RECENTLY DONE! HERE'S A BREAKDOWN:
Freshly painted walls and ceiling
New carpets throughout the condo
New fridge, stacked laundry unit, ceiling fans, kitchen sink faucet, and a new shower head in the Ensuite bathroom
The primary bedroom is a true retreat, featuring a spacious walk-through closet leading to the elegant Ensuite. The second bedroom is thoughtfully designed with a second 4-piece bathroom just steps away, providing utmost convenience and privacy for guests or family members.
With over 930 square feet of meticulously designed living space, you'll be amazed by the comfort and style this unit provides. Don't miss the opportunity to witness one of the best locations in the entire complex. Call today to schedule a private showing and experience the pinnacle of upscale living firsthand!
Location
Province AB
County Airdrie
Zoning M3
Direction E
Interior
Interior Features Ceiling Fan(s), Kitchen Island, Open Floorplan, Walk-In Closet(s)
Heating Baseboard
Cooling None
Flooring Carpet, Linoleum
Inclusions na
Appliance Dishwasher, Electric Range, Microwave Hood Fan, Refrigerator, Washer/Dryer Stacked
Laundry In Unit
Exterior
Exterior Feature Other
Parking Features Underground
Community Features Schools Nearby, Shopping Nearby, Sidewalks, Street Lights, Walking/Bike Paths
Amenities Available Elevator(s), Visitor Parking
Porch Patio
Exposure W
Total Parking Spaces 1
Building
Dwelling Type Low Rise (2-4 stories)
Story 4
Architectural Style Apartment
Level or Stories Single Level Unit
Structure Type Stone,Vinyl Siding,Wood Frame
Others
HOA Fee Include Common Area Maintenance,Heat,Insurance,Maintenance Grounds,Parking,Professional Management,Reserve Fund Contributions,Snow Removal,Trash,Water
Restrictions Pet Restrictions or Board approval Required,Pets Allowed
Tax ID 93076194
Pets Allowed Restrictions
GET MORE INFORMATION
Agent

