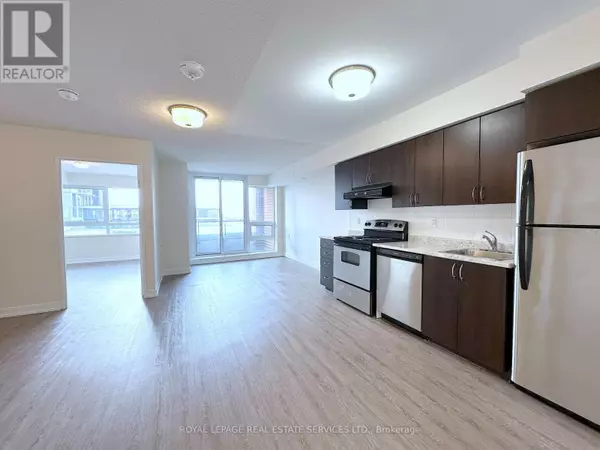2 Beds
1 Bath
599 SqFt
2 Beds
1 Bath
599 SqFt
Key Details
Property Type Condo
Sub Type Condominium/Strata
Listing Status Active
Purchase Type For Rent
Square Footage 599 sqft
Subdivision South West
MLS® Listing ID E11936917
Bedrooms 2
Originating Board Toronto Regional Real Estate Board
Property Description
Location
Province ON
Rooms
Extra Room 1 Flat 3.76 m X 3.15 m Living room
Extra Room 2 Flat 3.76 m X 3.15 m Dining room
Extra Room 3 Flat 3.4 m X 3.51 m Kitchen
Extra Room 4 Flat 3.23 m X 3.23 m Primary Bedroom
Extra Room 5 Flat 2.51 m X 2.36 m Den
Interior
Heating Forced air
Cooling Central air conditioning
Flooring Laminate
Exterior
Parking Features Yes
Community Features Pet Restrictions
View Y/N No
Total Parking Spaces 1
Private Pool No
Others
Ownership Condominium/Strata
Acceptable Financing Monthly
Listing Terms Monthly
GET MORE INFORMATION
Agent







