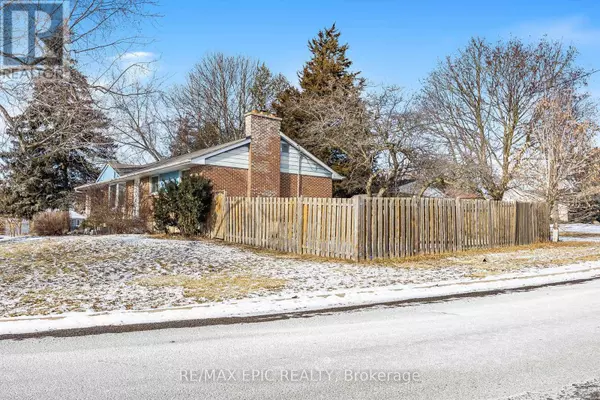4 Beds
2 Baths
4 Beds
2 Baths
Key Details
Property Type Single Family Home
Sub Type Freehold
Listing Status Active
Purchase Type For Sale
Subdivision Central West
MLS® Listing ID E11936163
Style Bungalow
Bedrooms 4
Originating Board Toronto Regional Real Estate Board
Property Description
Location
Province ON
Rooms
Extra Room 1 Basement 4.3 m X 3.1 m Bedroom
Extra Room 2 Basement 5.4 m X 3.8 m Recreational, Games room
Extra Room 3 Basement 6.5 m X 3.8 m Games room
Extra Room 4 Basement 4 m X 4 m Laundry room
Extra Room 5 Ground level 5.88 m X 3.1 m Kitchen
Extra Room 6 Ground level 5.7 m X 3.9 m Living room
Interior
Heating Forced air
Cooling Central air conditioning
Flooring Hardwood, Laminate
Exterior
Parking Features Yes
View Y/N No
Total Parking Spaces 4
Private Pool No
Building
Story 1
Sewer Sanitary sewer
Architectural Style Bungalow
Others
Ownership Freehold
GET MORE INFORMATION
Agent







