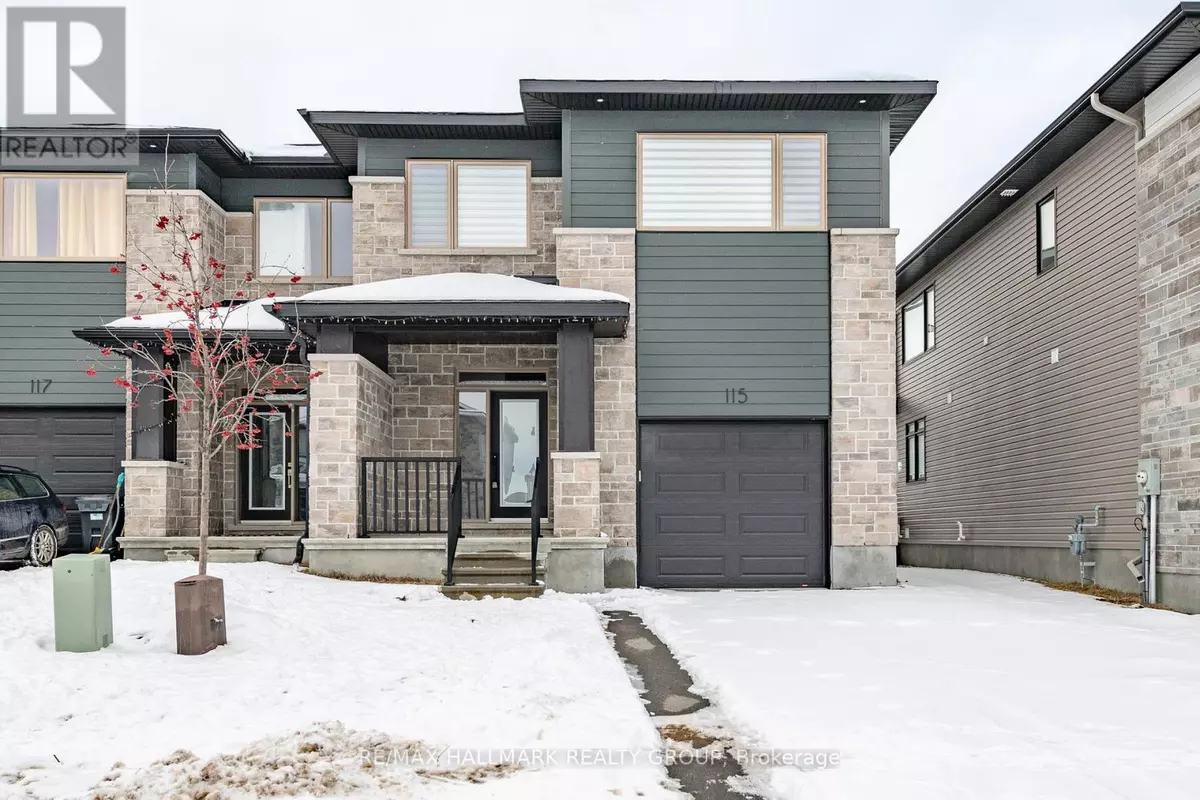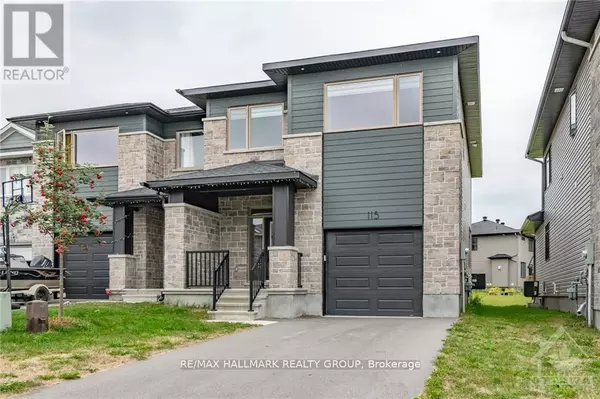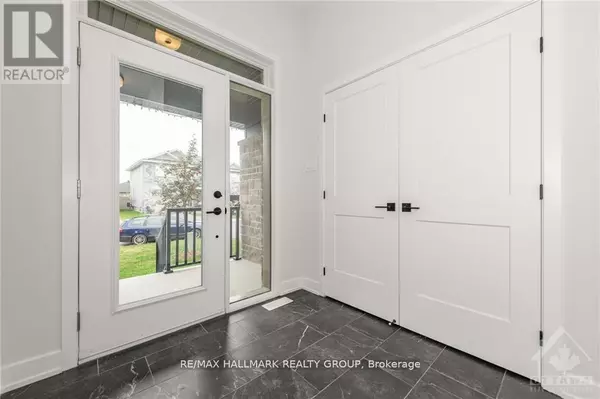4 Beds
3 Baths
4 Beds
3 Baths
Key Details
Property Type Single Family Home
Sub Type Freehold
Listing Status Active
Purchase Type For Sale
Subdivision 550 - Arnprior
MLS® Listing ID X11935680
Bedrooms 4
Half Baths 1
Originating Board Ottawa Real Estate Board
Property Description
Location
Province ON
Rooms
Extra Room 1 Second level 2.46 m X 2.25 m Bathroom
Extra Room 2 Second level 2.8 m X 2.77 m Bathroom
Extra Room 3 Second level 2.1 m X 1.64 m Laundry room
Extra Room 4 Second level 4.14 m X 3.96 m Primary Bedroom
Extra Room 5 Second level 3.69 m X 2.77 m Bedroom
Extra Room 6 Second level 3.47 m X 3.38 m Bedroom
Interior
Heating Forced air
Cooling Central air conditioning
Fireplaces Number 1
Exterior
Parking Features Yes
View Y/N No
Total Parking Spaces 3
Private Pool No
Building
Story 2
Sewer Sanitary sewer
Others
Ownership Freehold
GET MORE INFORMATION
Agent







