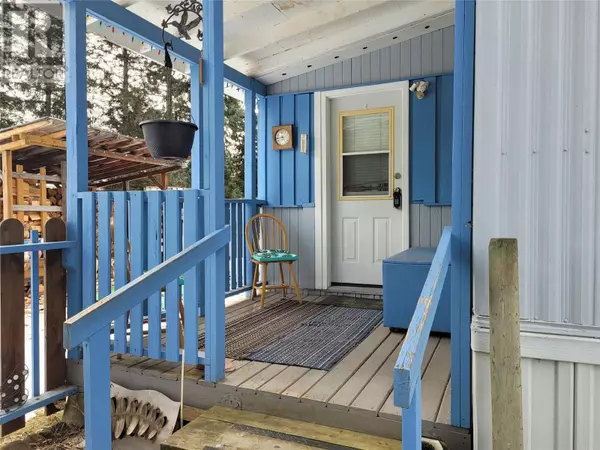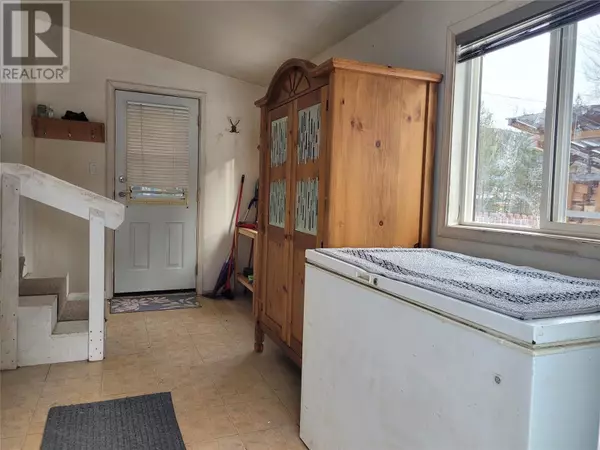3 Beds
1 Bath
1,024 SqFt
3 Beds
1 Bath
1,024 SqFt
Key Details
Property Type Single Family Home
Sub Type Freehold
Listing Status Active
Purchase Type For Sale
Square Footage 1,024 sqft
Price per Sqft $243
Subdivision Clearwater
MLS® Listing ID 10332981
Style Ranch
Bedrooms 3
Originating Board Association of Interior REALTORS®
Year Built 1978
Lot Size 10,018 Sqft
Acres 10018.8
Property Description
Location
Province BC
Zoning Residential
Rooms
Extra Room 1 Main level 5' x 5'2'' Laundry room
Extra Room 2 Main level 15'2'' x 7'3'' Foyer
Extra Room 3 Main level 13'0'' x 12'6'' Primary Bedroom
Extra Room 4 Main level 8'4'' x 7'8'' Bedroom
Extra Room 5 Main level 8'4'' x 10'0'' Bedroom
Extra Room 6 Main level 13'0'' x 16'0'' Living room
Interior
Heating Forced air, Stove, See remarks
Flooring Laminate, Mixed Flooring, Vinyl
Fireplaces Type Conventional
Exterior
Parking Features No
Fence Fence
View Y/N No
Roof Type Unknown
Private Pool No
Building
Lot Description Level
Story 1
Architectural Style Ranch
Others
Ownership Freehold
GET MORE INFORMATION
Agent







