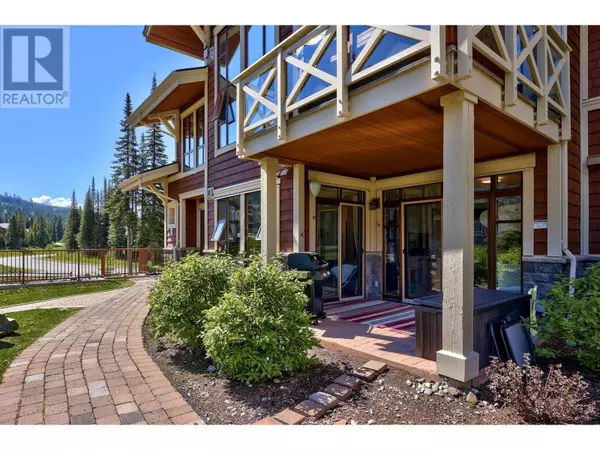2 Beds
2 Baths
904 SqFt
2 Beds
2 Baths
904 SqFt
Key Details
Property Type Condo
Sub Type Strata
Listing Status Active
Purchase Type For Sale
Square Footage 904 sqft
Price per Sqft $818
Subdivision Sun Peaks
MLS® Listing ID 10332826
Style Ranch
Bedrooms 2
Condo Fees $523/mo
Originating Board Association of Interior REALTORS®
Year Built 2006
Property Description
Location
Province BC
Zoning Unknown
Rooms
Extra Room 1 Lower level 20'0'' x 20'0'' Storage
Extra Room 2 Main level 4'0'' x 4'0'' Laundry room
Extra Room 3 Main level 13'0'' x 10'0'' Bedroom
Extra Room 4 Main level 10'6'' x 12'5'' Primary Bedroom
Extra Room 5 Main level 18'0'' x 10'4'' Living room
Extra Room 6 Main level 9'5'' x 11'0'' Kitchen
Interior
Heating Baseboard heaters, In Floor Heating
Flooring Mixed Flooring
Fireplaces Type Unknown
Exterior
Parking Features Yes
Garage Spaces 1.0
Garage Description 1
Community Features Pets Allowed, Rentals Allowed
View Y/N Yes
View Mountain view
Roof Type Unknown
Total Parking Spaces 1
Private Pool No
Building
Lot Description Level
Story 1
Sewer Municipal sewage system
Architectural Style Ranch
Others
Ownership Strata
GET MORE INFORMATION
Agent







