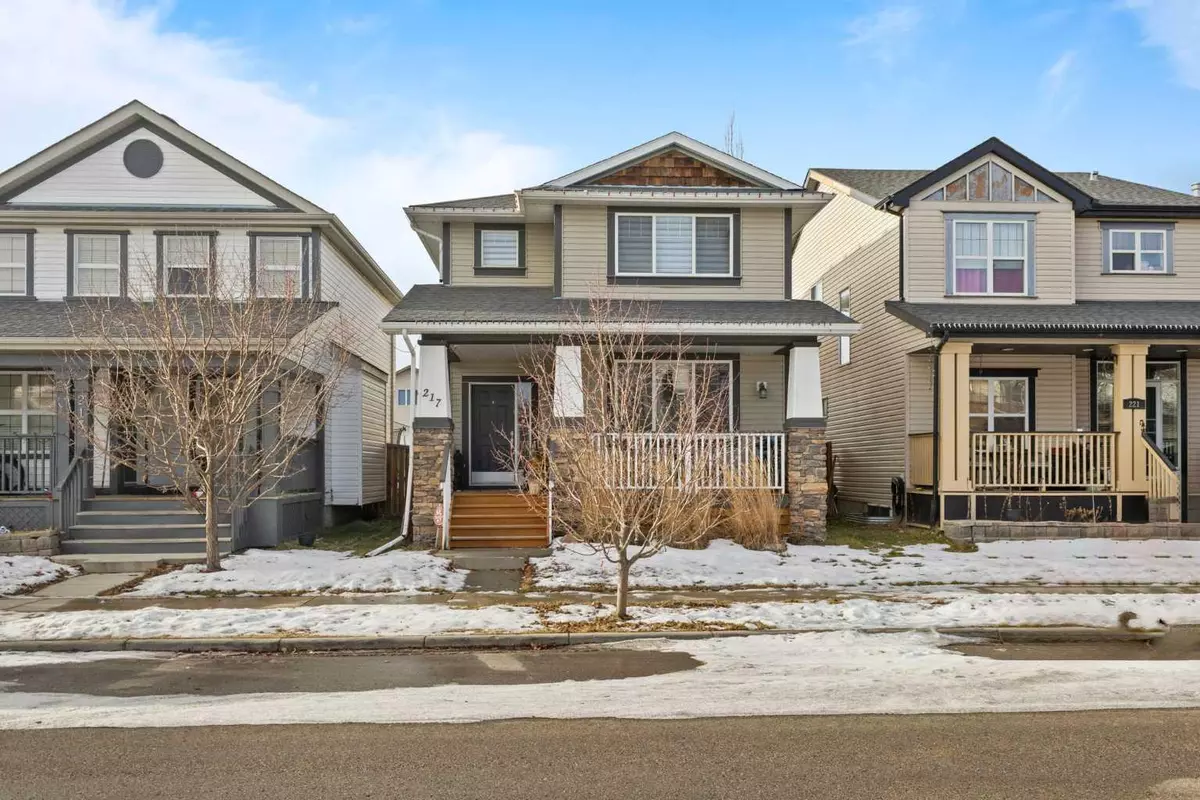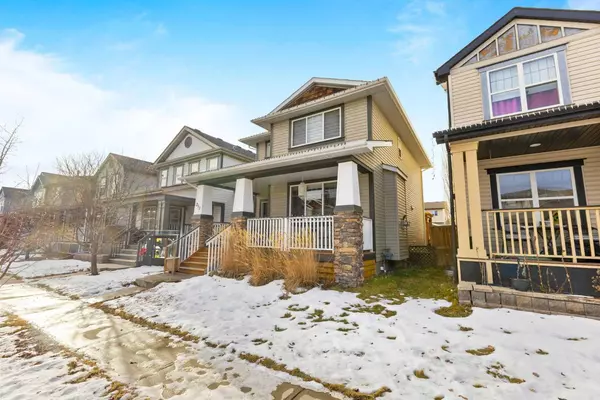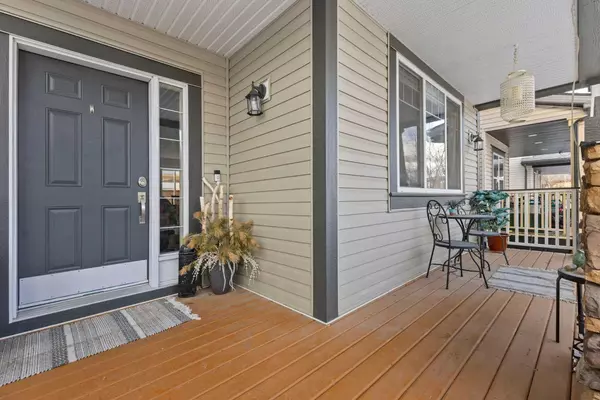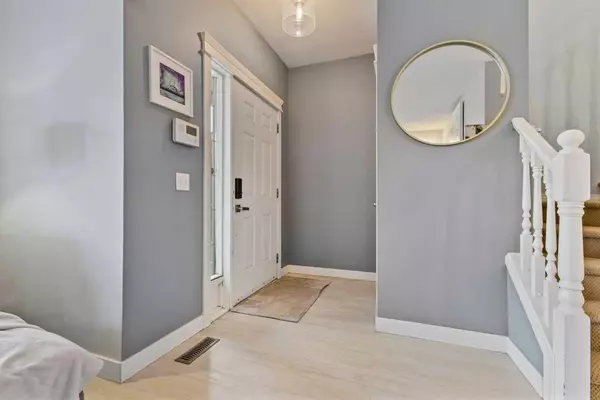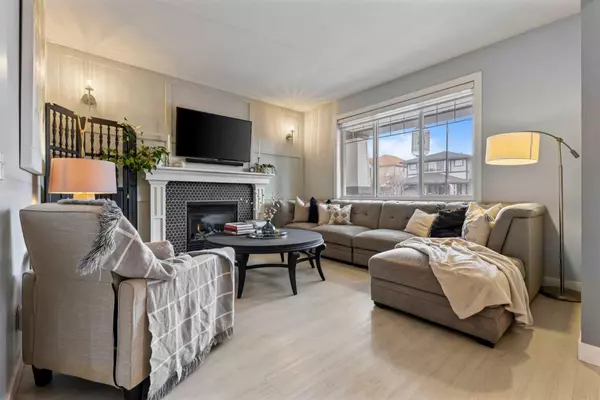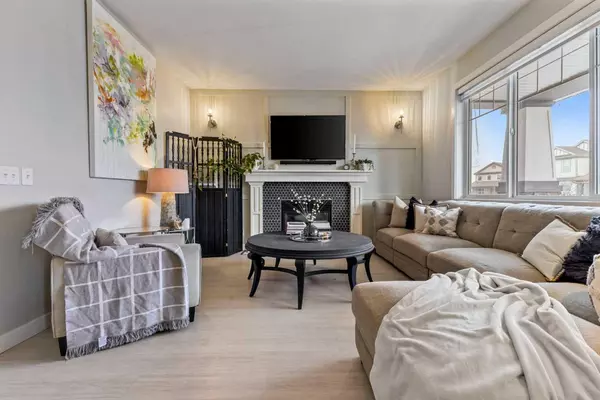4 Beds
3 Baths
1,528 SqFt
4 Beds
3 Baths
1,528 SqFt
Key Details
Property Type Single Family Home
Sub Type Detached
Listing Status Active
Purchase Type For Sale
Square Footage 1,528 sqft
Price per Sqft $392
Subdivision Reunion
MLS® Listing ID A2189250
Style 2 Storey
Bedrooms 4
Full Baths 2
Half Baths 1
Year Built 2008
Lot Size 3,552 Sqft
Acres 0.08
Property Description
The main living area is bright and open. The kitchen features newer lighting, SS appliances with a gas range. The space flows seamlessly to the outdoors—a beautiful custom deck awaits, equipped with built-in lighting, a hot-tub, pergola, outdoor TV, speakers, and a gas BBQ and fire table line. This outdoor oasis is ideal for hosting unforgettable gatherings or simply enjoying a tranquil night under the stars. The upper level features 3 bedrooms, including a spacious primary with 4 pc en-suite and and additional 4 pc bath and upper laundry. The finished basement adds an additional 4th bedroom, rec area and flex/office space.
Located on a private street in a quiet cul-de-sac with a rear, double, detatched garage, this property offers peace and privacy. The neighbourhood is known for its amazing community spirit and great neighbours, making it the ideal location to raise a family or simply enjoy a close-knit community atmosphere. Convenience is key, with a K-8 school, walking and bike paths, and a community pond all within walking distance.
Tailored for comfort, the home features Hunter Douglas blinds throughout, providing a touch of elegance and privacy. Don't miss the chance to be a part of this vibrant community. Your dream home awaits!
Location
Province AB
County Airdrie
Zoning R1-L
Direction E
Rooms
Basement Finished, Full
Interior
Interior Features Bathroom Rough-in, Kitchen Island, No Smoking Home, Open Floorplan, Pantry, Recessed Lighting, Storage, Walk-In Closet(s)
Heating Forced Air
Cooling None
Flooring Carpet, Laminate, Linoleum
Fireplaces Number 1
Fireplaces Type Gas, Living Room, Mantle
Inclusions Hot-tub and outdoor TV
Appliance Dishwasher, Dryer, Freezer, Garage Control(s), Garburator, Gas Range, Microwave Hood Fan, Refrigerator, Washer, Window Coverings
Laundry In Hall, Upper Level
Exterior
Exterior Feature BBQ gas line, Fire Pit, Garden, Lighting
Parking Features Alley Access, Double Garage Detached, Garage Door Opener, On Street
Garage Spaces 2.0
Fence Fenced
Community Features Park, Playground, Schools Nearby, Shopping Nearby, Sidewalks, Street Lights, Walking/Bike Paths
Roof Type Asphalt Shingle
Porch Deck, Front Porch, Pergola
Lot Frontage 30.02
Total Parking Spaces 2
Building
Lot Description Back Lane, Back Yard, Cul-De-Sac, Lawn, Level, Street Lighting, Rectangular Lot
Dwelling Type House
Foundation Poured Concrete
Architectural Style 2 Storey
Level or Stories Two
Structure Type Vinyl Siding,Wood Frame
Others
Restrictions None Known
Tax ID 93073791
GET MORE INFORMATION
Agent

