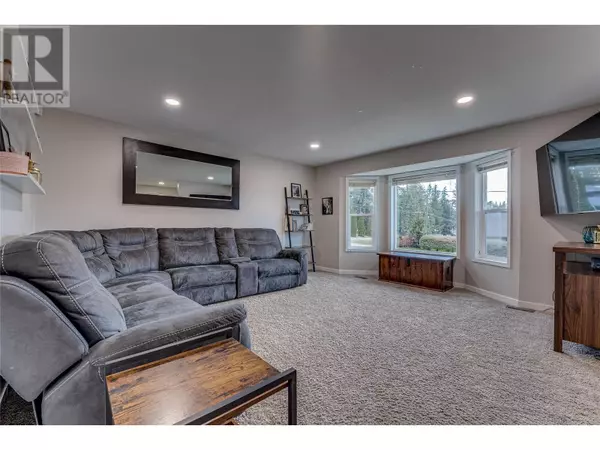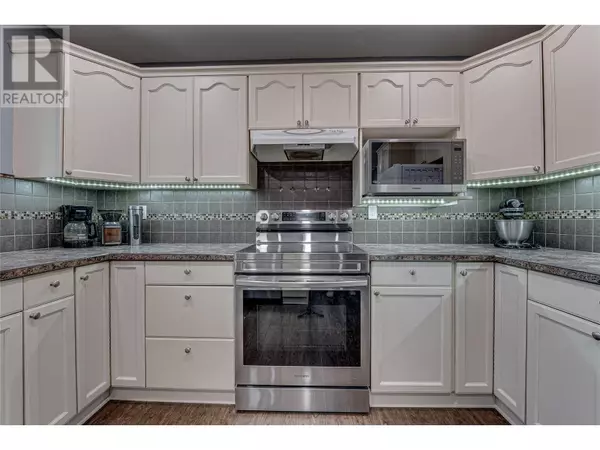4 Beds
3 Baths
2,029 SqFt
4 Beds
3 Baths
2,029 SqFt
Key Details
Property Type Single Family Home
Sub Type Freehold
Listing Status Active
Purchase Type For Sale
Square Footage 2,029 sqft
Price per Sqft $413
Subdivision Armstrong/ Spall.
MLS® Listing ID 10332400
Style Split level entry
Bedrooms 4
Originating Board Association of Interior REALTORS®
Year Built 1989
Lot Size 0.420 Acres
Acres 18295.2
Property Description
Location
Province BC
Zoning Unknown
Rooms
Extra Room 1 Basement 9'6'' x 9'3'' Laundry room
Extra Room 2 Basement 9'1'' x 5'7'' 3pc Bathroom
Extra Room 3 Basement 12'10'' x 8'0'' Bedroom
Extra Room 4 Basement 24'6'' x 14'9'' Recreation room
Extra Room 5 Main level 7'8'' x 4'6'' 3pc Ensuite bath
Extra Room 6 Main level 12'6'' x 12'8'' Primary Bedroom
Interior
Heating See remarks
Cooling Central air conditioning
Flooring Carpeted, Laminate, Tile
Fireplaces Type Unknown
Exterior
Parking Features Yes
Garage Spaces 2.0
Garage Description 2
Fence Fence
Community Features Family Oriented, Pets Allowed, Rentals Allowed
View Y/N Yes
View Mountain view
Roof Type Unknown
Total Parking Spaces 8
Private Pool No
Building
Lot Description Landscaped, Level, Underground sprinkler
Story 2
Sewer Septic tank
Architectural Style Split level entry
Others
Ownership Freehold
GET MORE INFORMATION
Agent







