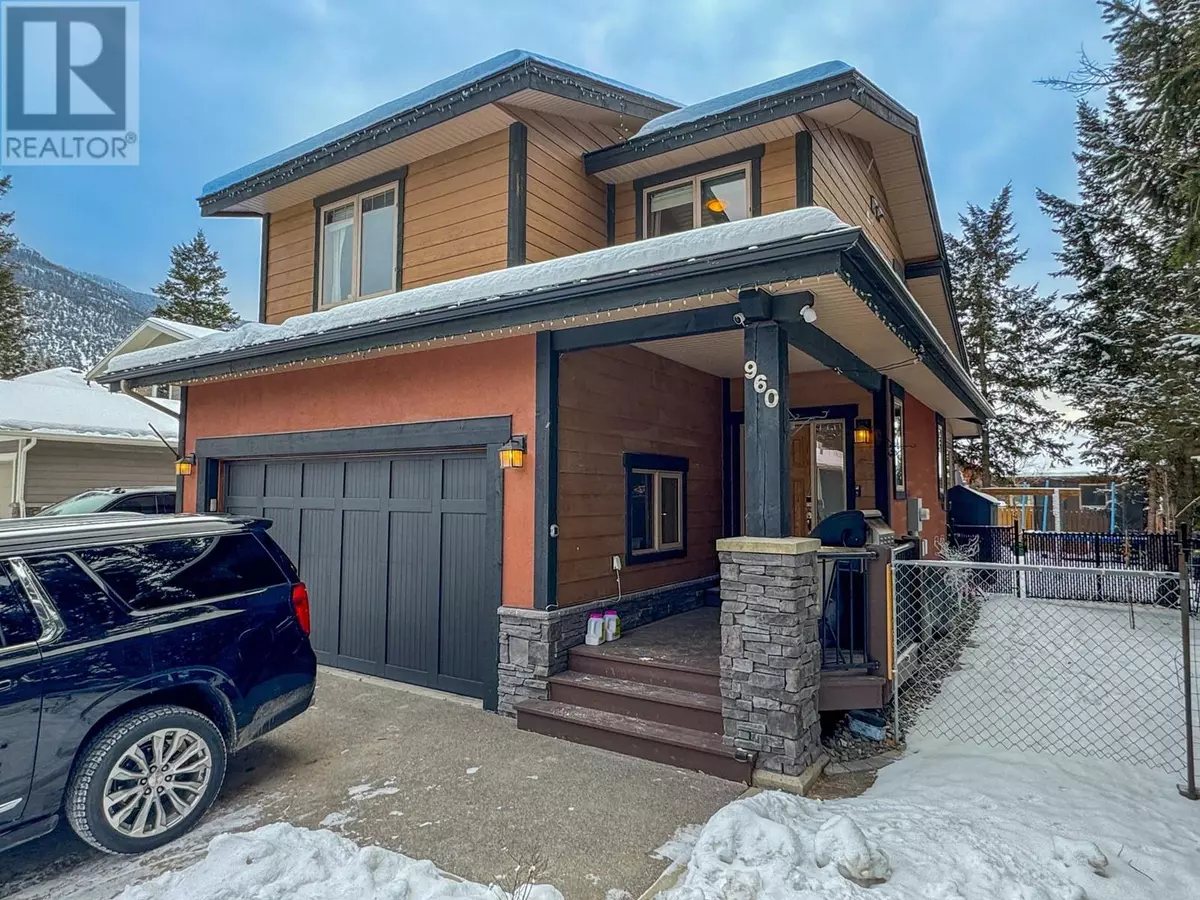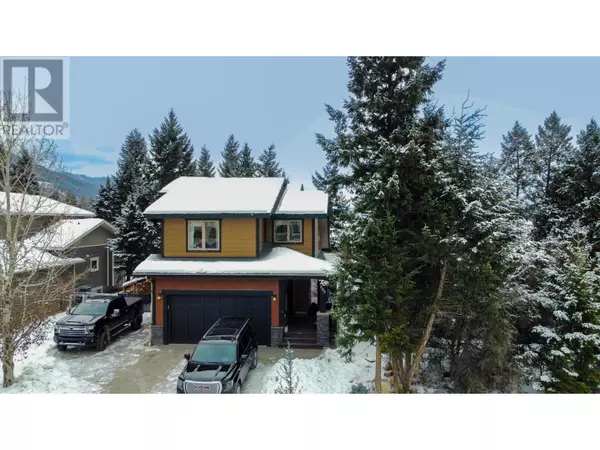4 Beds
4 Baths
2,688 SqFt
4 Beds
4 Baths
2,688 SqFt
Key Details
Property Type Condo
Sub Type Strata
Listing Status Active
Purchase Type For Sale
Square Footage 2,688 sqft
Price per Sqft $297
Subdivision Invermere Rural
MLS® Listing ID 10332652
Style Split level entry
Bedrooms 4
Half Baths 1
Condo Fees $115/mo
Originating Board Association of Interior REALTORS®
Year Built 2007
Lot Size 6,969 Sqft
Acres 6969.6
Property Description
Location
Province BC
Zoning Unknown
Rooms
Extra Room 1 Second level 8'4'' x 8'2'' Full bathroom
Extra Room 2 Second level 11'0'' x 10'0'' Bedroom
Extra Room 3 Second level 12'9'' x 12'1'' Bedroom
Extra Room 4 Second level 8'6'' x 8'6'' Full ensuite bathroom
Extra Room 5 Second level 13'6'' x 13'2'' Primary Bedroom
Extra Room 6 Basement 12'0'' x 12'0'' Bedroom
Interior
Heating , Forced air
Cooling Heat Pump
Flooring Carpeted, Hardwood
Fireplaces Type Conventional
Exterior
Parking Features Yes
Garage Spaces 2.0
Garage Description 2
Community Features Family Oriented, Pets Allowed
View Y/N Yes
View Mountain view
Roof Type Unknown
Total Parking Spaces 6
Private Pool No
Building
Story 3
Sewer Municipal sewage system
Architectural Style Split level entry
Others
Ownership Strata
GET MORE INFORMATION
Agent







