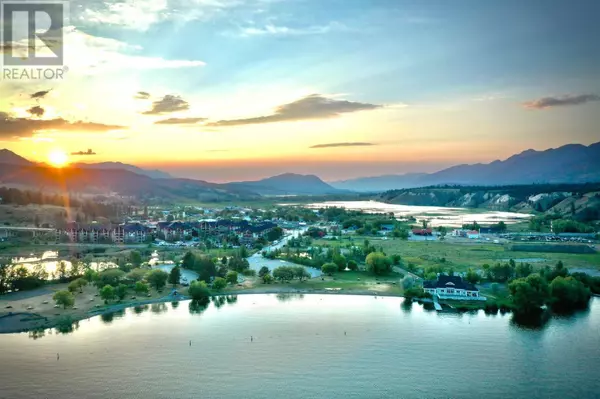1 Bed
1 Bath
807 SqFt
1 Bed
1 Bath
807 SqFt
Key Details
Property Type Condo
Sub Type Strata
Listing Status Active
Purchase Type For Sale
Square Footage 807 sqft
Price per Sqft $457
Subdivision Invermere
MLS® Listing ID 10332690
Bedrooms 1
Condo Fees $407/mo
Originating Board Association of Interior REALTORS®
Year Built 2008
Property Description
Location
Province BC
Zoning Unknown
Rooms
Extra Room 1 Main level 8'2'' x 8'6'' Kitchen
Extra Room 2 Main level 12'0'' x 8'10'' Dining room
Extra Room 3 Main level 7'10'' x 8'0'' Den
Extra Room 4 Main level 12'11'' x 11'7'' Living room
Extra Room 5 Main level Measurements not available 4pc Bathroom
Extra Room 6 Main level 11'3'' x 11'5'' Primary Bedroom
Interior
Heating No heat
Flooring Laminate, Mixed Flooring, Tile
Exterior
Parking Features No
Community Features Pets Allowed
View Y/N Yes
View Mountain view, Valley view, View of water, View (panoramic)
Roof Type Unknown
Total Parking Spaces 1
Private Pool Yes
Building
Story 1
Sewer Municipal sewage system
Others
Ownership Strata
GET MORE INFORMATION
Agent







