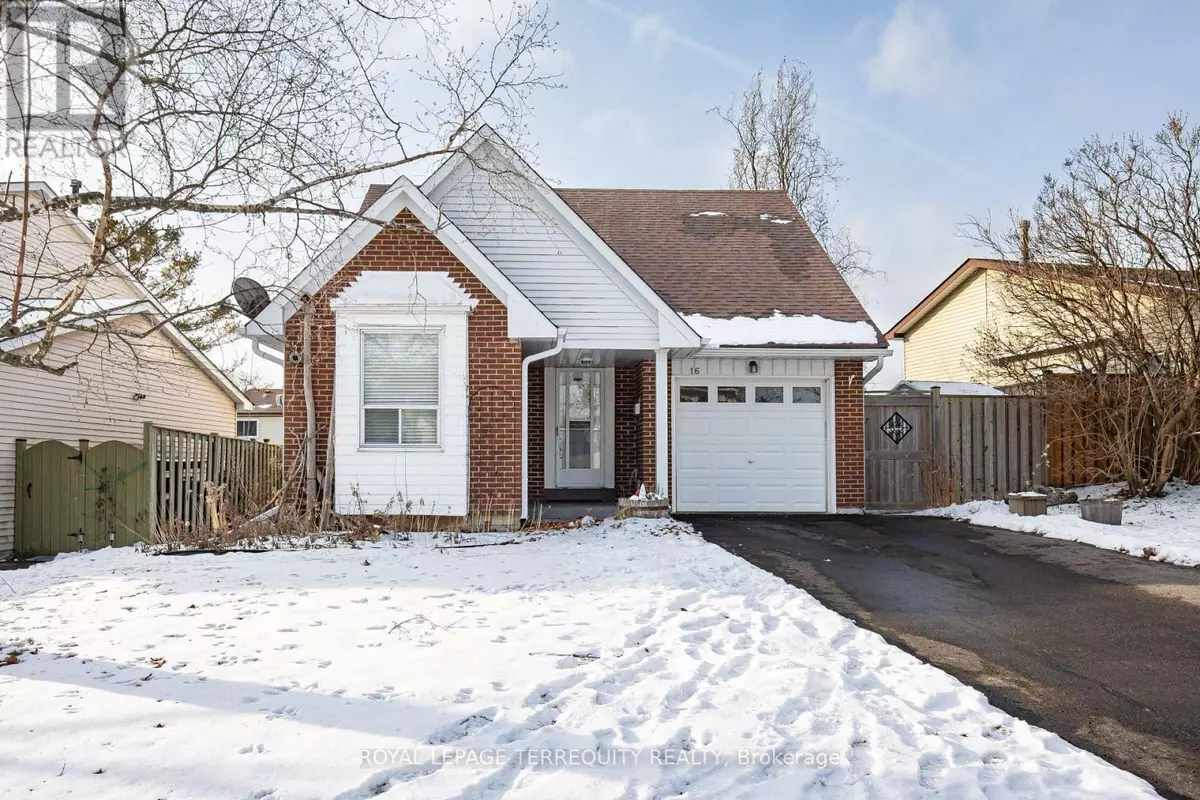4 Beds
3 Baths
1,099 SqFt
4 Beds
3 Baths
1,099 SqFt
Key Details
Property Type Single Family Home
Sub Type Freehold
Listing Status Active
Purchase Type For Sale
Square Footage 1,099 sqft
Price per Sqft $763
Subdivision South West
MLS® Listing ID E11931537
Bedrooms 4
Half Baths 1
Originating Board Toronto Regional Real Estate Board
Property Description
Location
Province ON
Rooms
Extra Room 1 Second level 3.8 m X 3.45 m Primary Bedroom
Extra Room 2 Second level 3.05 m X 3.45 m Bedroom
Extra Room 3 Basement 4.64 m X 9.56 m Recreational, Games room
Extra Room 4 Basement 3.94 m X 3.32 m Bedroom
Extra Room 5 Main level 5.3 m X 3.36 m Living room
Extra Room 6 Main level 2.84 m X 2.9 m Dining room
Interior
Heating Forced air
Cooling Central air conditioning
Exterior
Parking Features Yes
View Y/N No
Total Parking Spaces 4
Private Pool No
Building
Story 1.5
Sewer Sanitary sewer
Others
Ownership Freehold
GET MORE INFORMATION
Agent







