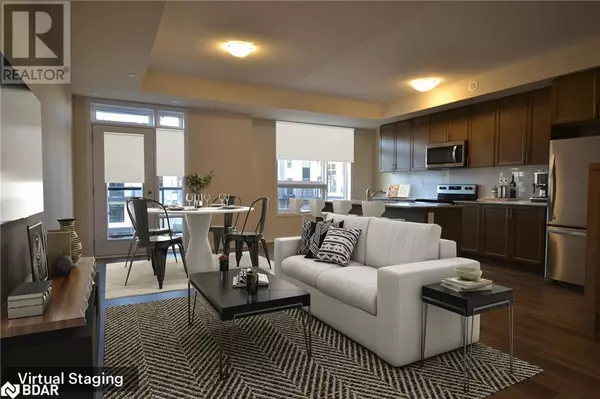2 Beds
2 Baths
1,347 SqFt
2 Beds
2 Baths
1,347 SqFt
Key Details
Property Type Townhouse
Sub Type Townhouse
Listing Status Active
Purchase Type For Rent
Square Footage 1,347 sqft
Subdivision 1026 - Cb Cobban
MLS® Listing ID 40691557
Bedrooms 2
Originating Board Barrie & District Association of REALTORS® Inc.
Year Built 2024
Property Description
Location
Province ON
Rooms
Extra Room 1 Second level Measurements not available 4pc Bathroom
Extra Room 2 Second level Measurements not available Full bathroom
Extra Room 3 Second level 14'3'' x 8'2'' Bedroom
Extra Room 4 Second level 11'11'' x 8'4'' Primary Bedroom
Extra Room 5 Lower level 19'6'' x 11'10'' Living room/Dining room
Extra Room 6 Main level 17'0'' x 7'3'' Kitchen
Interior
Heating Forced air
Cooling Central air conditioning
Exterior
Parking Features Yes
Community Features Quiet Area
View Y/N No
Total Parking Spaces 1
Private Pool No
Building
Sewer Municipal sewage system
Others
Ownership Condominium
Acceptable Financing Monthly
Listing Terms Monthly
GET MORE INFORMATION
Agent







