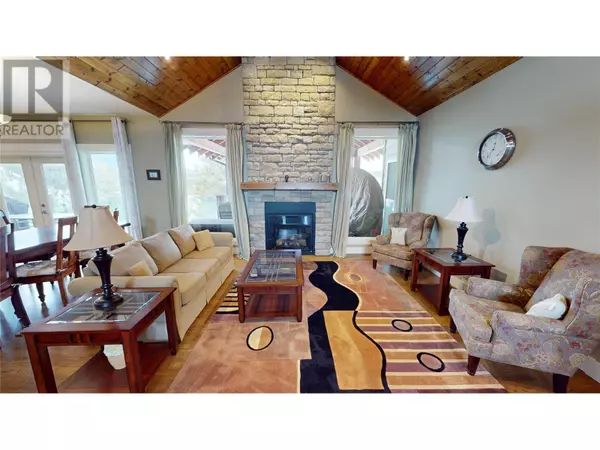4 Beds
3 Baths
2,784 SqFt
4 Beds
3 Baths
2,784 SqFt
Key Details
Property Type Condo
Sub Type Strata
Listing Status Active
Purchase Type For Sale
Square Footage 2,784 sqft
Price per Sqft $412
Subdivision Invermere
MLS® Listing ID 10332491
Style Ranch
Bedrooms 4
Condo Fees $70/mo
Originating Board Association of Interior REALTORS®
Year Built 2009
Lot Size 9,147 Sqft
Acres 9147.6
Property Description
Location
Province BC
Zoning Unknown
Rooms
Extra Room 1 Basement 21'11'' x 22'9'' Family room
Extra Room 2 Basement 12'0'' x 10'10'' Bedroom
Extra Room 3 Basement Measurements not available Full bathroom
Extra Room 4 Basement Measurements not available Full bathroom
Extra Room 5 Basement 13'2'' x 12'0'' Bedroom
Extra Room 6 Basement 13'9'' x 11'2'' Bedroom
Interior
Heating Baseboard heaters, , Forced air, Heat Pump
Flooring Carpeted, Hardwood, Tile
Fireplaces Type Unknown
Exterior
Parking Features Yes
Garage Spaces 2.0
Garage Description 2
Community Features Pets Allowed, Rentals Allowed
View Y/N Yes
View River view, Mountain view, Valley view
Roof Type Unknown
Total Parking Spaces 2
Private Pool No
Building
Lot Description Landscaped, Underground sprinkler
Story 2
Sewer Municipal sewage system
Architectural Style Ranch
Others
Ownership Strata
GET MORE INFORMATION
Agent







