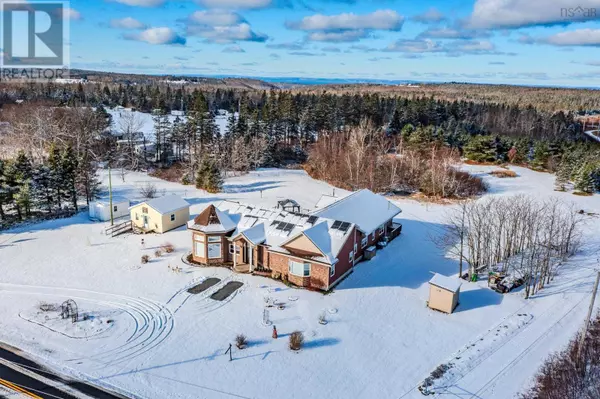4 Beds
2 Baths
3,390 SqFt
4 Beds
2 Baths
3,390 SqFt
Key Details
Property Type Single Family Home
Sub Type Freehold
Listing Status Active
Purchase Type For Sale
Square Footage 3,390 sqft
Price per Sqft $398
Subdivision Arlington
MLS® Listing ID 202501031
Bedrooms 4
Originating Board Nova Scotia Association of REALTORS®
Lot Size 4.000 Acres
Acres 174240.0
Property Description
Location
Province NS
Rooms
Extra Room 1 Main level 23. x 23 Bedroom
Extra Room 2 Main level 11.4 x 10.5 Bedroom
Extra Room 3 Main level 10.5 x 11.4 Bedroom
Extra Room 4 Main level 10.1 x 10.7 Bedroom
Extra Room 5 Main level 12. x 12 Kitchen
Extra Room 6 Main level 16.5 x 16.5 Dining room
Interior
Cooling Heat Pump
Flooring Ceramic Tile, Laminate
Exterior
Parking Features No
Community Features School Bus
View Y/N Yes
View Ocean view, View of water
Private Pool No
Building
Story 1
Sewer Septic System
Others
Ownership Freehold
GET MORE INFORMATION
Agent







