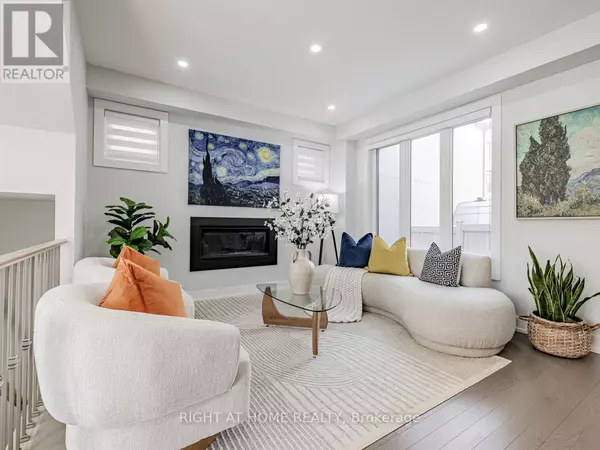4 Beds
3 Baths
4 Beds
3 Baths
Key Details
Property Type Single Family Home
Sub Type Freehold
Listing Status Active
Purchase Type For Sale
Subdivision Angus Glen
MLS® Listing ID N11926115
Bedrooms 4
Half Baths 1
Originating Board Toronto Regional Real Estate Board
Property Description
Location
Province ON
Rooms
Extra Room 1 Second level 5.94 m X 3.39 m Primary Bedroom
Extra Room 2 Second level 3.72 m X 3.07 m Bedroom 2
Extra Room 3 Second level 3.29 m X 3.03 m Bedroom 3
Extra Room 4 Second level 3.59 m X 3.3 m Bedroom 4
Extra Room 5 Main level 3.84 m X 3.25 m Dining room
Extra Room 6 Main level 3.72 m X 3.42 m Family room
Interior
Heating Forced air
Cooling Central air conditioning
Flooring Hardwood
Exterior
Parking Features Yes
View Y/N No
Total Parking Spaces 3
Private Pool No
Building
Story 2
Sewer Sanitary sewer
Others
Ownership Freehold
GET MORE INFORMATION
Agent







