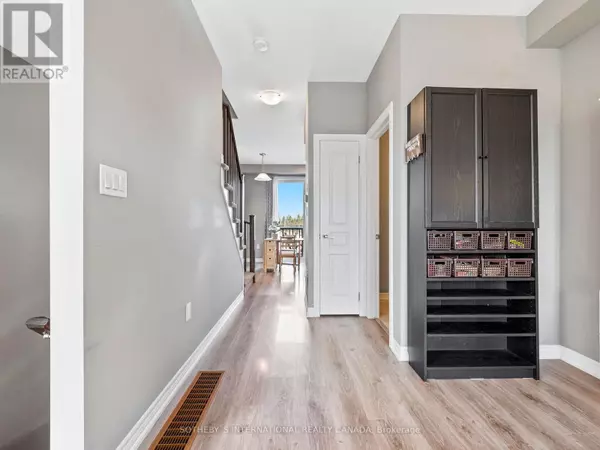REQUEST A TOUR If you would like to see this home without being there in person, select the "Virtual Tour" option and your agent will contact you to discuss available opportunities.
In-PersonVirtual Tour
$ 689,000
Est. payment | /mo
3 Beds
3 Baths
$ 689,000
Est. payment | /mo
3 Beds
3 Baths
Key Details
Property Type Townhouse
Sub Type Townhouse
Listing Status Active
Purchase Type For Sale
Subdivision Hannon
MLS® Listing ID X11925357
Bedrooms 3
Condo Fees $79/mo
Originating Board Toronto Regional Real Estate Board
Property Description
End unit Branthaven townhouse! The main living area features 9 ft. ceilings and an eat-in kitchen with stainless steel appliances and a walkout to deck! The upper level has 2 spacious bedrooms that each have their own 4pc. ensuite and laundry! The lower/main level flex plan allows you the option to create a 3rd bedroom or a recreation room with patio walkout to fenced landscaped yard & garage access. Walking distance to schools (Bishop Ryan Catholic Secondary & Our Lady of the Assumption Elementary, and Shannen Koostacin elementary public school). Roof 2021 GAF shingles and owned hot water tank **** EXTRAS **** Fridge, stove, dishwasher, washer, dryer. All light fixtures. All blinds. Option to include furniture. (id:24570)
Location
Province ON
Interior
Heating Forced air
Cooling Central air conditioning
Exterior
Parking Features Yes
View Y/N No
Total Parking Spaces 2
Private Pool No
Building
Story 3
Sewer Sanitary sewer
Others
Ownership Freehold
GET MORE INFORMATION
Kim Avery
Agent







