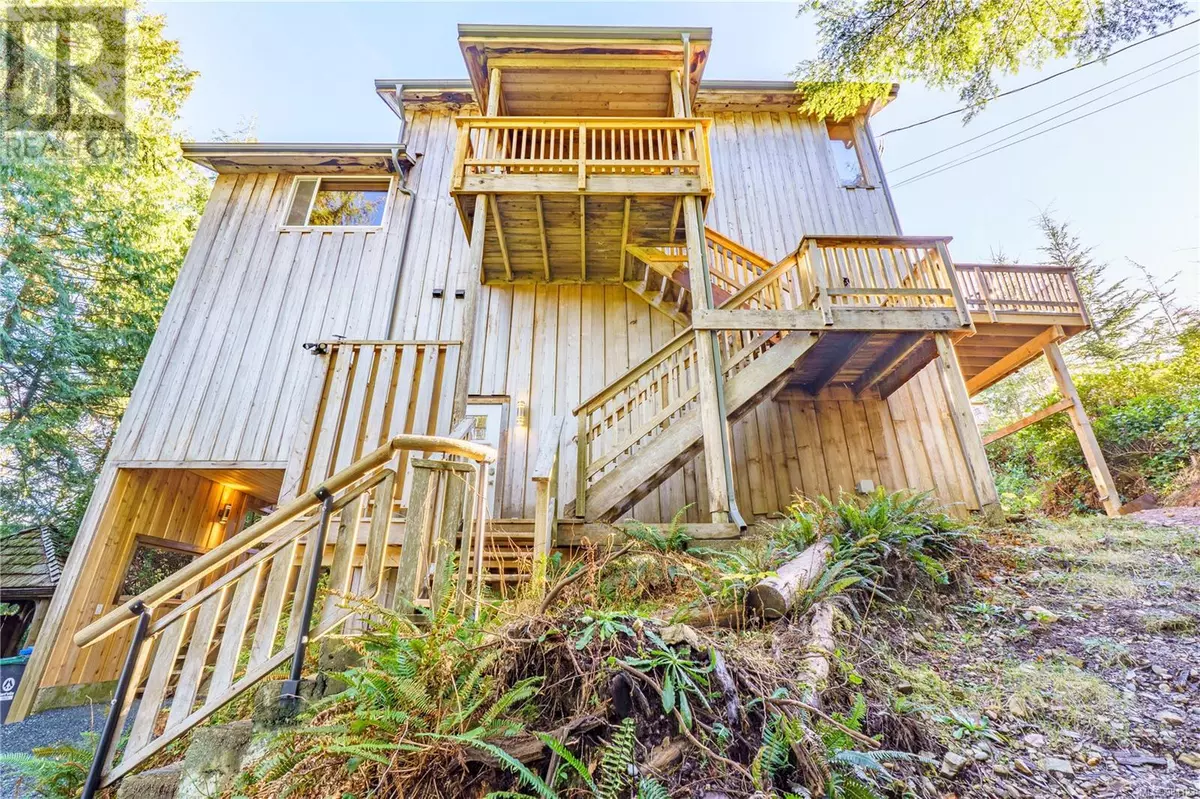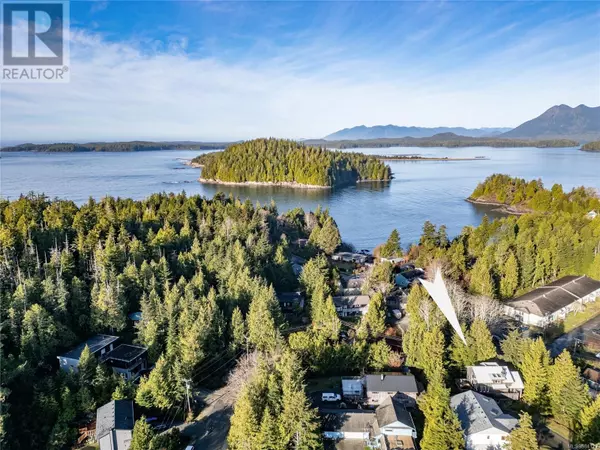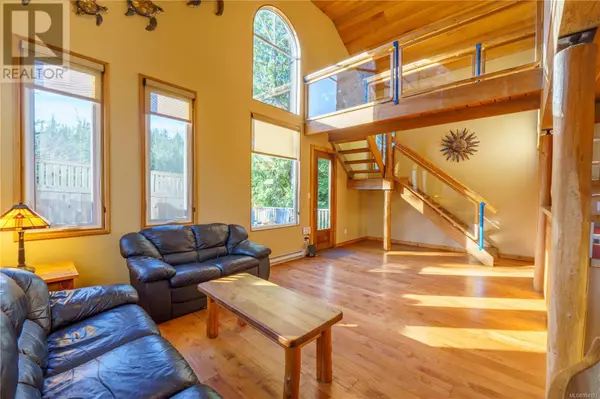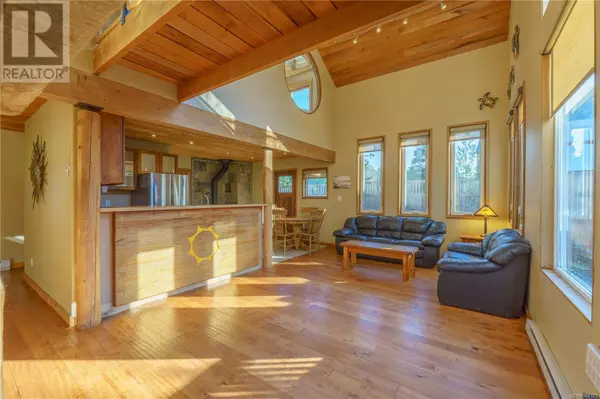5 Beds
5 Baths
3,031 SqFt
5 Beds
5 Baths
3,031 SqFt
Key Details
Property Type Single Family Home
Sub Type Freehold
Listing Status Active
Purchase Type For Sale
Square Footage 3,031 sqft
Price per Sqft $519
Subdivision Tofino
MLS® Listing ID 984123
Style Westcoast
Bedrooms 5
Originating Board Vancouver Island Real Estate Board
Year Built 1993
Lot Size 10,890 Sqft
Acres 10890.0
Property Description
Location
Province BC
Zoning Residential
Rooms
Extra Room 1 Second level 3-Piece Ensuite
Extra Room 2 Second level 12'7 x 11'3 Bedroom
Extra Room 3 Second level 3-Piece Ensuite
Extra Room 4 Second level 14'1 x 11'5 Bedroom
Extra Room 5 Second level 2'7 x 5'4 Laundry room
Extra Room 6 Second level 13'1 x 5'9 Dining room
Interior
Cooling None
Fireplaces Number 2
Exterior
Parking Features Yes
View Y/N No
Total Parking Spaces 4
Private Pool No
Building
Architectural Style Westcoast
Others
Ownership Freehold
GET MORE INFORMATION
Agent







