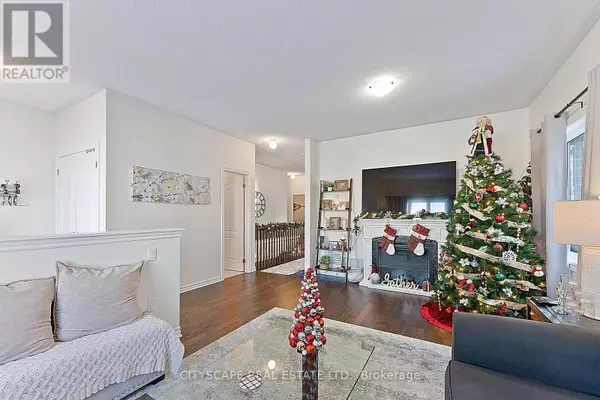3 Beds
3 Baths
3 Beds
3 Baths
Key Details
Property Type Single Family Home
Sub Type Freehold
Listing Status Active
Purchase Type For Sale
Subdivision Beaverton
MLS® Listing ID N11925265
Style Bungalow
Bedrooms 3
Half Baths 1
Originating Board Toronto Regional Real Estate Board
Property Description
Location
Province ON
Rooms
Extra Room 1 Ground level 1.52 m X 2.44 m Foyer
Extra Room 2 Ground level 3.24 m X 2.84 m Bedroom 2
Extra Room 3 Ground level 4.27 m X 2.74 m Bedroom 3
Extra Room 4 Ground level 3.34 m X 3.34 m Living room
Extra Room 5 Ground level 3.34 m X 3.34 m Dining room
Extra Room 6 Ground level 3.34 m X 3.05 m Kitchen
Interior
Heating Forced air
Cooling Central air conditioning
Flooring Tile, Carpeted, Hardwood
Exterior
Parking Features Yes
View Y/N No
Total Parking Spaces 6
Private Pool No
Building
Story 1
Sewer Sanitary sewer
Architectural Style Bungalow
Others
Ownership Freehold
GET MORE INFORMATION
Agent







