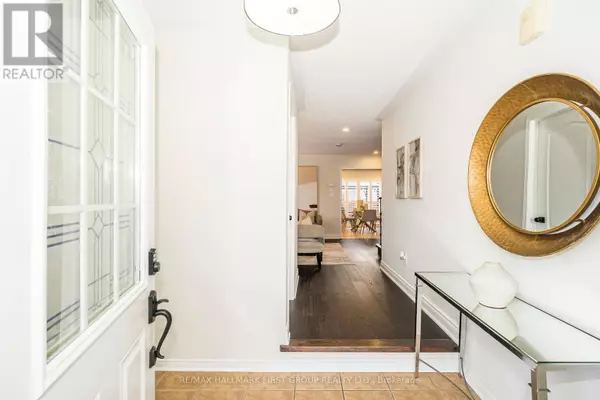5 Beds
4 Baths
1,999 SqFt
5 Beds
4 Baths
1,999 SqFt
Key Details
Property Type Single Family Home
Sub Type Freehold
Listing Status Active
Purchase Type For Sale
Square Footage 1,999 sqft
Price per Sqft $600
Subdivision Northeast Ajax
MLS® Listing ID E11923916
Bedrooms 5
Half Baths 1
Originating Board Toronto Regional Real Estate Board
Property Description
Location
Province ON
Rooms
Extra Room 1 Second level 4.45 m X 3.54 m Primary Bedroom
Extra Room 2 Second level 4.01 m X 3.86 m Bedroom 2
Extra Room 3 Second level 3.96 m X 3.2 m Bedroom 3
Extra Room 4 Second level 3.08 m X 2.31 m Bedroom 4
Extra Room 5 Basement 3.05 m X 2.55 m Bedroom
Extra Room 6 Basement 6.15 m X 4.95 m Recreational, Games room
Interior
Heating Forced air
Cooling Central air conditioning
Flooring Hardwood, Laminate, Ceramic
Exterior
Parking Features Yes
Fence Fenced yard
Community Features Community Centre
View Y/N No
Total Parking Spaces 5
Private Pool No
Building
Story 2
Sewer Sanitary sewer
Others
Ownership Freehold
GET MORE INFORMATION
Agent







