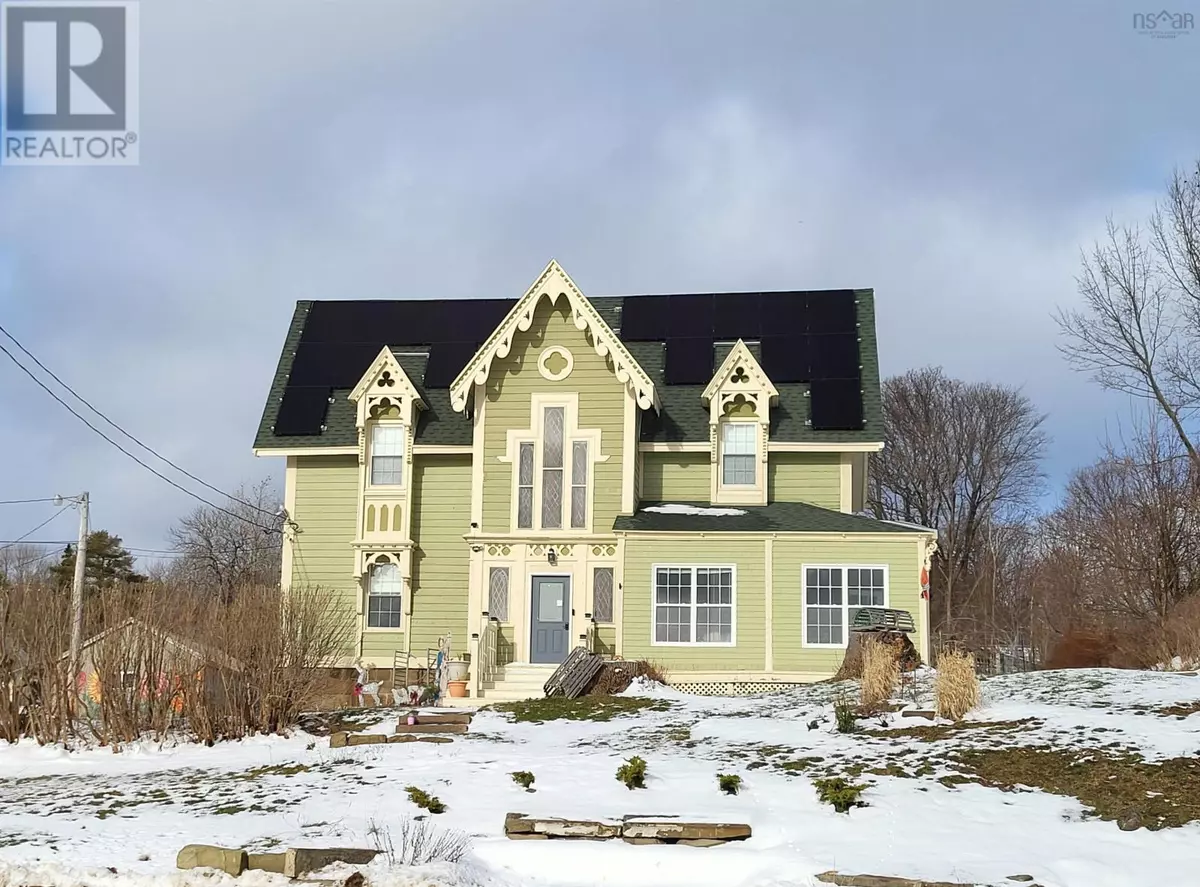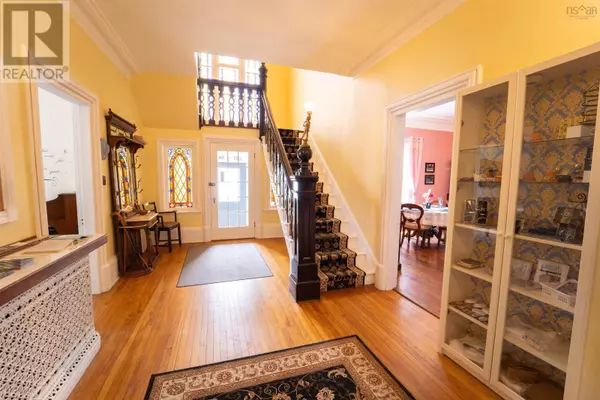5 Beds
6 Baths
4,268 SqFt
5 Beds
6 Baths
4,268 SqFt
Key Details
Property Type Single Family Home
Sub Type Freehold
Listing Status Active
Purchase Type For Sale
Square Footage 4,268 sqft
Price per Sqft $182
Subdivision Pictou
MLS® Listing ID 202500852
Bedrooms 5
Half Baths 1
Originating Board Nova Scotia Association of REALTORS®
Year Built 1854
Lot Size 0.340 Acres
Acres 14832.18
Property Description
Location
Province NS
Rooms
Extra Room 1 Second level 12.3x11.3 Bedroom
Extra Room 2 Second level 10x5 Ensuite (# pieces 2-6)
Extra Room 3 Second level 12.6x10.2 Bedroom
Extra Room 4 Second level 9x6.8 Ensuite (# pieces 2-6)
Extra Room 5 Second level 17.1x15.7 Bedroom
Extra Room 6 Second level 6.8x8 Ensuite (# pieces 2-6)
Interior
Cooling Wall unit, Heat Pump
Flooring Hardwood, Laminate, Vinyl
Exterior
Parking Features No
Community Features Recreational Facilities, School Bus
View Y/N Yes
View Harbour
Private Pool No
Building
Lot Description Landscaped
Story 2
Sewer Municipal sewage system
Others
Ownership Freehold
GET MORE INFORMATION
Agent







