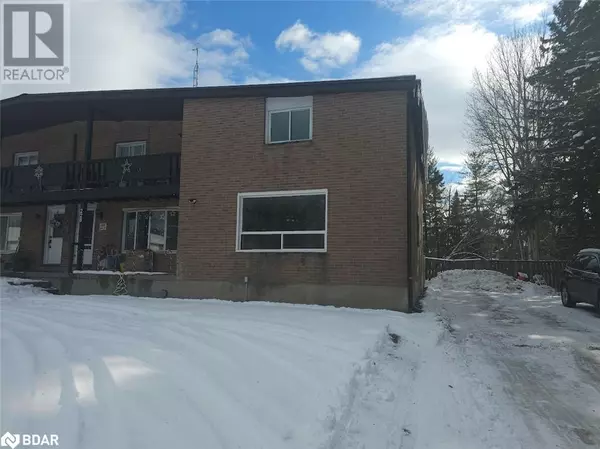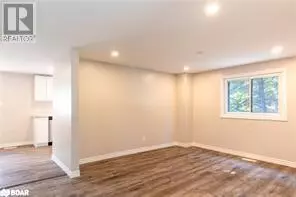3 Beds
1 Bath
1,265 SqFt
3 Beds
1 Bath
1,265 SqFt
Key Details
Property Type Townhouse
Sub Type Townhouse
Listing Status Active
Purchase Type For Sale
Square Footage 1,265 sqft
Price per Sqft $375
Subdivision Es10 - Angus
MLS® Listing ID 40688814
Style 2 Level
Bedrooms 3
Originating Board Barrie & District Association of REALTORS® Inc.
Year Built 1966
Property Description
Location
Province ON
Rooms
Extra Room 1 Second level Measurements not available 4pc Bathroom
Extra Room 2 Second level 18'9'' x 11'3'' Primary Bedroom
Extra Room 3 Second level 11'6'' x 9'5'' Bedroom
Extra Room 4 Second level 11'2'' x 9'7'' Bedroom
Extra Room 5 Main level 17'9'' x 11'9'' Living room
Extra Room 6 Main level 10'4'' x 11'8'' Dining room
Interior
Heating Forced air,
Cooling None
Exterior
Parking Features No
View Y/N No
Total Parking Spaces 2
Private Pool No
Building
Lot Description Landscaped
Story 2
Sewer Municipal sewage system
Architectural Style 2 Level
Others
Ownership Freehold
GET MORE INFORMATION
Agent







