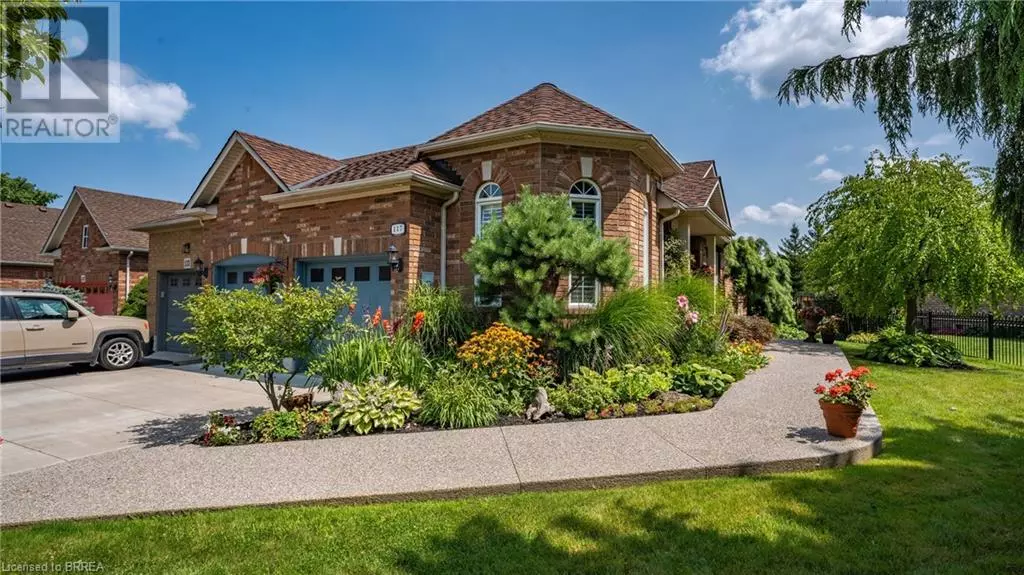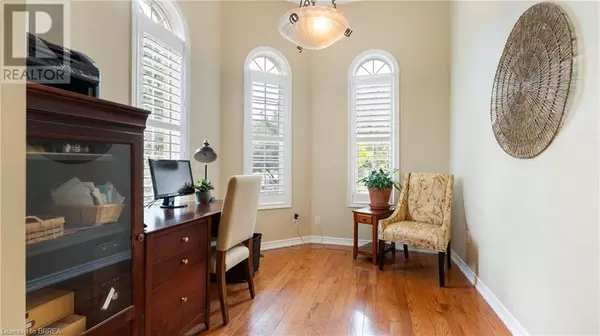5 Beds
3 Baths
1,573 SqFt
5 Beds
3 Baths
1,573 SqFt
Key Details
Property Type Single Family Home
Sub Type Freehold
Listing Status Active
Purchase Type For Sale
Square Footage 1,573 sqft
Price per Sqft $586
Subdivision 423 - Meadowlands
MLS® Listing ID 40689330
Style Bungalow
Bedrooms 5
Originating Board Brantford Regional Real Estate Assn Inc
Year Built 2003
Property Description
Location
Province ON
Rooms
Extra Room 1 Basement 14'7'' x 8'2'' Den
Extra Room 2 Basement 15'9'' x 9'0'' Office
Extra Room 3 Basement 15'9'' x 18'6'' Recreation room
Extra Room 4 Basement 12'4'' x 11'1'' Bedroom
Extra Room 5 Basement 4'9'' x 8'6'' 3pc Bathroom
Extra Room 6 Basement 14'9'' x 18'4'' Bedroom
Interior
Heating Forced air,
Cooling Central air conditioning
Exterior
Parking Features Yes
Community Features Quiet Area
View Y/N No
Total Parking Spaces 4
Private Pool No
Building
Lot Description Landscaped
Story 1
Sewer Municipal sewage system
Architectural Style Bungalow
Others
Ownership Freehold
GET MORE INFORMATION
Agent







