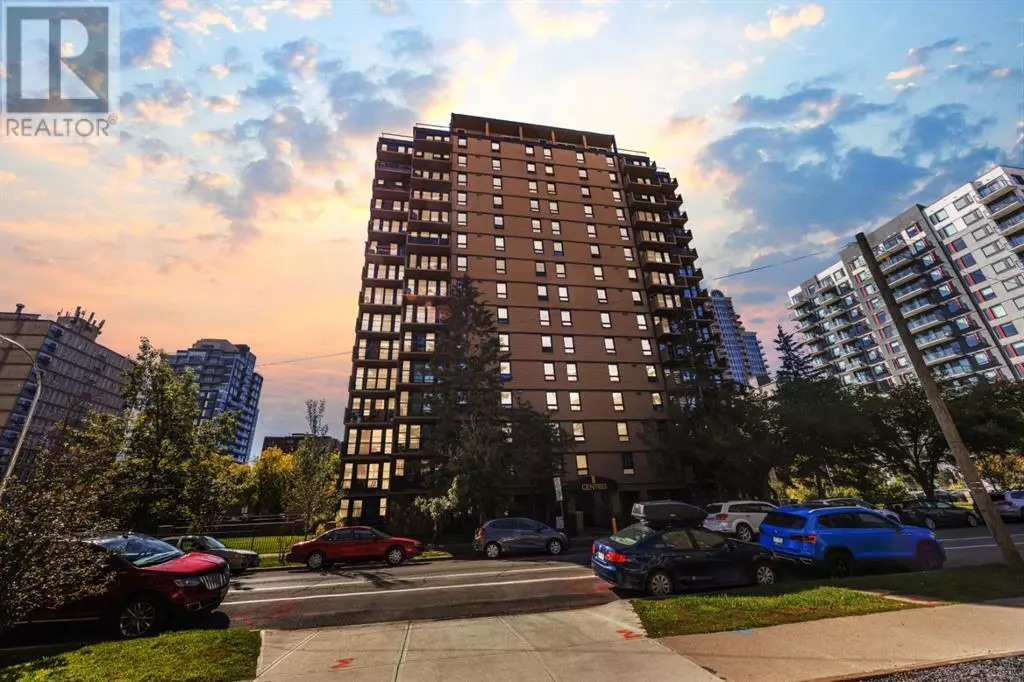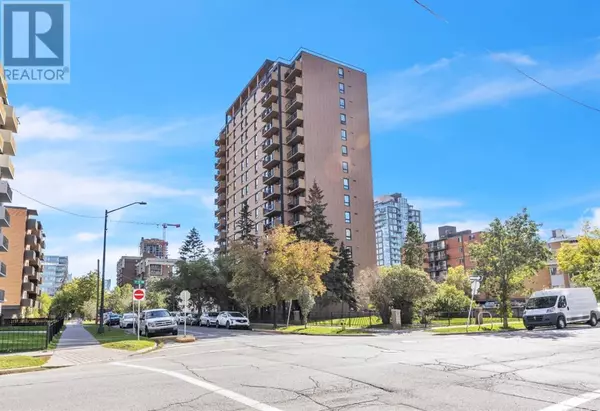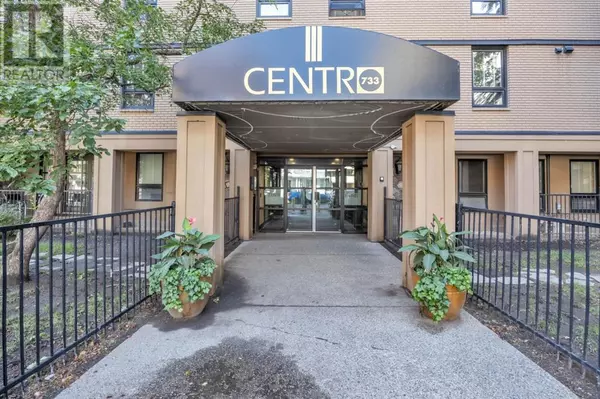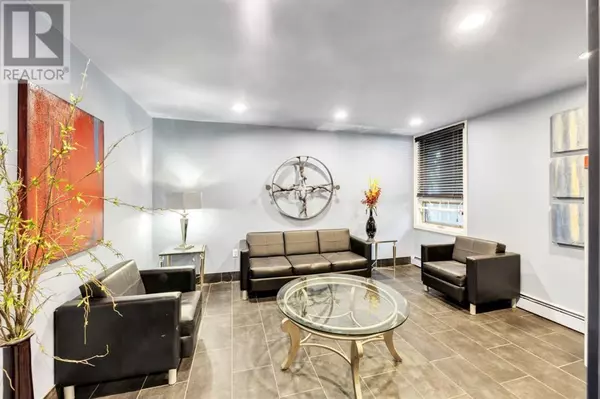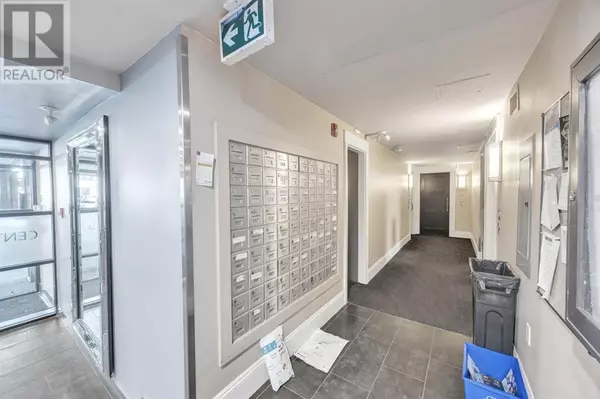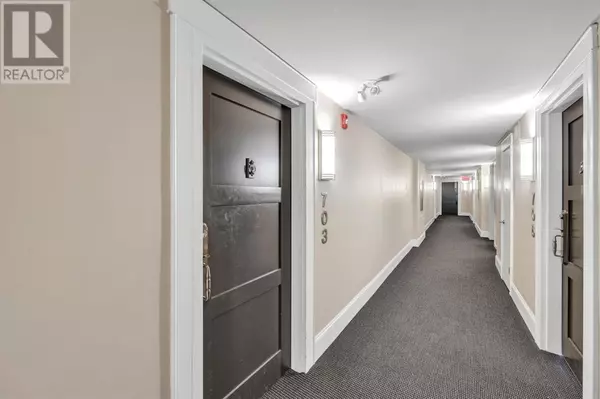2 Beds
1 Bath
818 SqFt
2 Beds
1 Bath
818 SqFt
Key Details
Property Type Condo
Sub Type Condominium/Strata
Listing Status Active
Purchase Type For Sale
Square Footage 818 sqft
Price per Sqft $354
Subdivision Beltline
MLS® Listing ID A2185572
Style High rise
Bedrooms 2
Condo Fees $683/mo
Originating Board Calgary Real Estate Board
Year Built 1969
Property Description
Location
Province AB
Rooms
Extra Room 1 Main level 5.33 Ft x 9.83 Ft 4pc Bathroom
Extra Room 2 Main level 10.67 Ft x 9.75 Ft Bedroom
Extra Room 3 Main level 12.42 Ft x 13.00 Ft Primary Bedroom
Extra Room 4 Main level 7.25 Ft x 7.58 Ft Dining room
Extra Room 5 Main level 7.75 Ft x 7.50 Ft Kitchen
Extra Room 6 Main level 18.83 Ft x 12.67 Ft Living room
Interior
Heating Baseboard heaters,
Cooling None
Flooring Carpeted, Ceramic Tile, Hardwood
Exterior
Parking Features No
Community Features Pets Allowed, Pets Allowed With Restrictions
View Y/N No
Total Parking Spaces 1
Private Pool No
Building
Story 16
Architectural Style High rise
Others
Ownership Condominium/Strata
GET MORE INFORMATION
Agent

