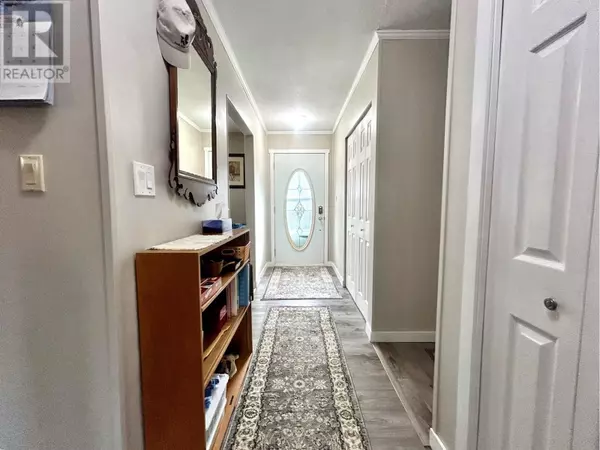4 Beds
2 Baths
2,200 SqFt
4 Beds
2 Baths
2,200 SqFt
Key Details
Property Type Single Family Home
Sub Type Freehold
Listing Status Active
Purchase Type For Sale
Square Footage 2,200 sqft
Price per Sqft $267
Subdivision Barriere
MLS® Listing ID 10331300
Style Split level entry
Bedrooms 4
Originating Board Association of Interior REALTORS®
Year Built 1977
Lot Size 10,890 Sqft
Acres 10890.0
Property Description
Location
Province BC
Zoning Unknown
Rooms
Extra Room 1 Basement 5'0'' x 7'0'' Utility room
Extra Room 2 Basement 15'2'' x 11'2'' Family room
Extra Room 3 Basement 10'7'' x 14'9'' Bedroom
Extra Room 4 Basement 12'9'' x 9'0'' Bedroom
Extra Room 5 Basement 6'0'' x 11'0'' Dining room
Extra Room 6 Basement 12'0'' x 11'0'' Kitchen
Interior
Heating Forced air, Other
Cooling Central air conditioning
Flooring Laminate, Mixed Flooring
Fireplaces Type Free Standing Metal, Stove
Exterior
Parking Features Yes
Garage Spaces 2.0
Garage Description 2
Fence Fence
View Y/N No
Roof Type Unknown
Total Parking Spaces 6
Private Pool No
Building
Lot Description Landscaped, Level, Wooded area
Story 2
Architectural Style Split level entry
Others
Ownership Freehold
GET MORE INFORMATION
Agent







